1023 D Avenue, Nevada, IA 50201
Local realty services provided by:Better Homes and Gardens Real Estate Innovations
1023 D Avenue,Nevada, IA 50201
$309,900
- 4 Beds
- 3 Baths
- 1,682 sq. ft.
- Single family
- Pending
Listed by:tim lucken
Office:real broker, llc.
MLS#:719664
Source:IA_DMAAR
Price summary
- Price:$309,900
- Price per sq. ft.:$184.24
About this home
Keystone Equity Group presents the Alpha Plan featuring 4 bedrooms and 2.5 bathrooms. Quality construction is of upmost importance when Keystone builds your home at a price that cannot be beat-Pella Windows, Architectural Shingles, Maintenance Free Vinyl Siding, triple plated foundation, insulated rim joists, passive radon system & the list goes on! Walking in you'll be greeted by a 2 story entry with tons of natural light on the front of the home! Continuing in the main level, you'll find an open concept living room that flows naturally into the dining room and kitchen, all with LVP flooring. The kitchen is very welcoming with quartz countertops, stainless steel appliances and ample cabinetry and even features a 6+ ft island. Rounding out the main level you'll find a site-built mudroom locker system and half bath. This home is truly perfect for entertaining your guests! Upstairs you will find a spacious primary suite on the front of the home with a nice size walk in closet. The primary bath has double sinks, quartz countertops, and LVP flooring. Upstairs features 3 additional spacious bedrooms which share a full bathroom. If you go under contract during construction, the builder will pay for your full appliance package! Out back an open patio will allow you to enjoy the additional space on your private lot backing to trees. Don't miss your opportunity to own this beautiful home! Call today to customize the details of this home!
Contact an agent
Home facts
- Year built:2025
- Listing Id #:719664
- Added:69 day(s) ago
- Updated:August 06, 2025 at 07:25 AM
Rooms and interior
- Bedrooms:4
- Total bathrooms:3
- Full bathrooms:1
- Half bathrooms:1
- Living area:1,682 sq. ft.
Heating and cooling
- Cooling:Central Air
- Heating:Forced Air, Gas, Natural Gas
Structure and exterior
- Roof:Asphalt, Shingle
- Year built:2025
- Building area:1,682 sq. ft.
- Lot area:0.19 Acres
Utilities
- Water:Public
- Sewer:Public Sewer
Finances and disclosures
- Price:$309,900
- Price per sq. ft.:$184.24
New listings near 1023 D Avenue
- New
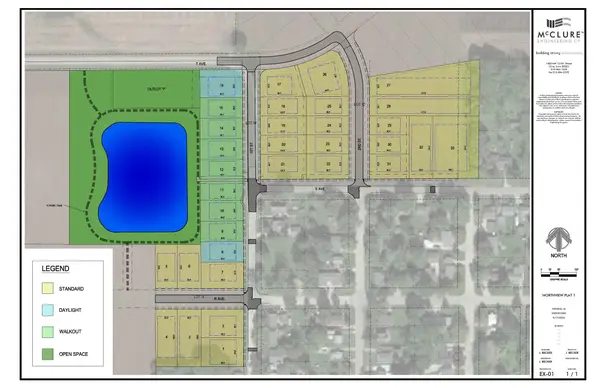 $67,900Active0.23 Acres
$67,900Active0.23 Acres1932 1st Street, Nevada, IA 50201
MLS# 724258Listed by: ATI GROUP - New
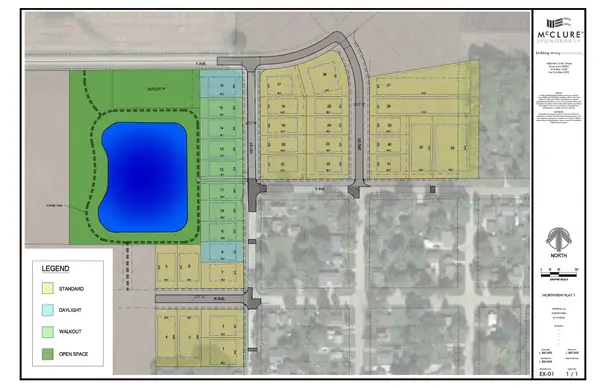 $67,900Active0.23 Acres
$67,900Active0.23 Acres1944 1st Street, Nevada, IA 50201
MLS# 724259Listed by: ATI GROUP - New
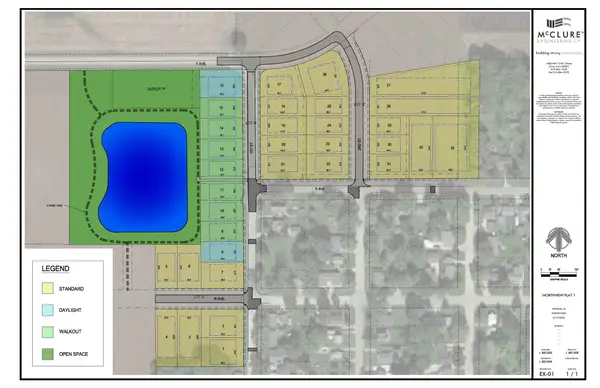 $61,900Active0.31 Acres
$61,900Active0.31 Acres1956 1st Street, Nevada, IA 50201
MLS# 724260Listed by: ATI GROUP - New
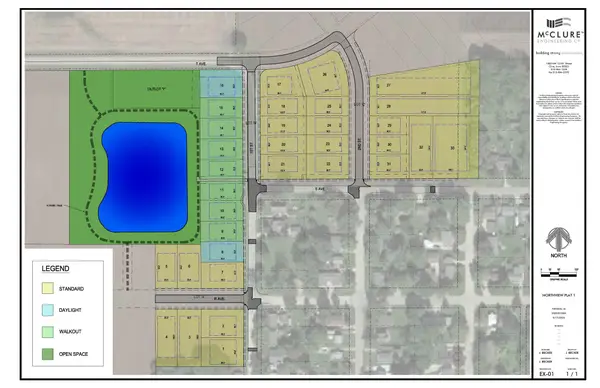 $74,900Active0.56 Acres
$74,900Active0.56 Acres1943 1st Street, Nevada, IA 50201
MLS# 724262Listed by: ATI GROUP - New
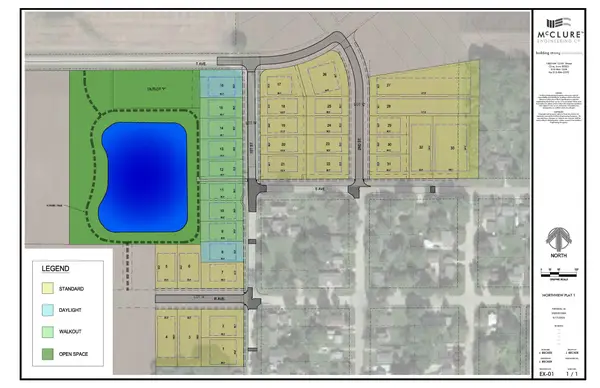 $65,900Active0.2 Acres
$65,900Active0.2 Acres1931 1st Street, Nevada, IA 50201
MLS# 724263Listed by: ATI GROUP - New
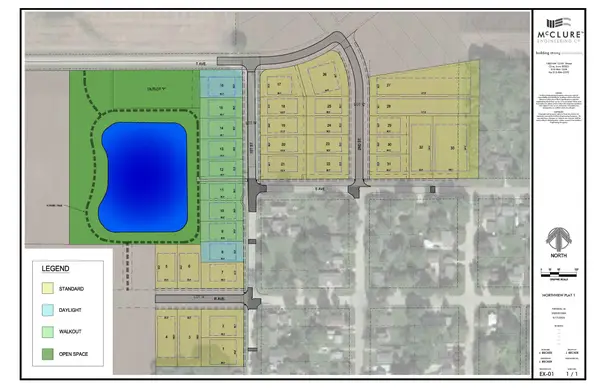 $62,900Active0.2 Acres
$62,900Active0.2 Acres1921 1st Street, Nevada, IA 50201
MLS# 724264Listed by: ATI GROUP - New
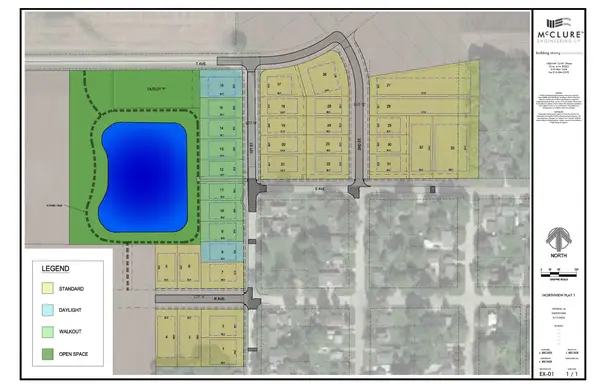 $62,900Active0.26 Acres
$62,900Active0.26 Acres1905 1st Street, Nevada, IA 50201
MLS# 724265Listed by: ATI GROUP - New
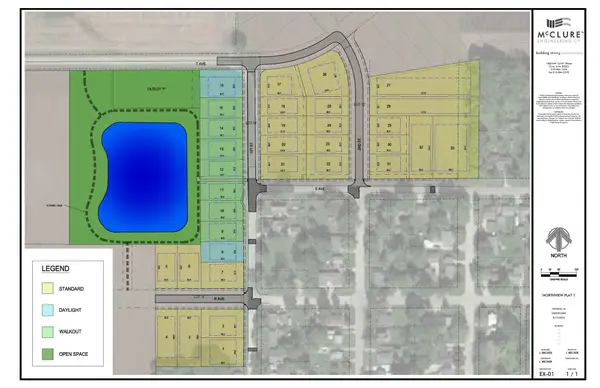 $71,900Active0.39 Acres
$71,900Active0.39 Acres237 S Avenue, Nevada, IA 50201
MLS# 724266Listed by: ATI GROUP - New
 $78,900Active0.76 Acres
$78,900Active0.76 Acres259 S Avenue, Nevada, IA 50201
MLS# 724267Listed by: ATI GROUP - New
 $238,000Active3 beds 2 baths1,328 sq. ft.
$238,000Active3 beds 2 baths1,328 sq. ft.1104 Cheyenne Drive, Nevada, IA 50201
MLS# 724152Listed by: FRIEDRICH IOWA REALTY
