1816 9th Street Place, Nevada, IA 50201
Local realty services provided by:Better Homes and Gardens Real Estate Innovations
1816 9th Street Place,Nevada, IA 50201
$230,000
- 3 Beds
- 2 Baths
- 1,512 sq. ft.
- Single family
- Pending
Listed by: marc olson
Office: re/max concepts-nevada
MLS#:726643
Source:IA_DMAAR
Price summary
- Price:$230,000
- Price per sq. ft.:$152.12
About this home
Welcome to 1816 9th Street Place in Nevada! This beautifully updated home combines modern style with everyday functionality, offering an inviting open-concept design that makes both daily living and entertaining a joy. Step inside to find fresh new flooring, stylish kitchen cabinetry, and stainless steel appliances that give the home a crisp, contemporary feel. Natural light pours through the living and dining areas, highlighting the spacious layout and creating a warm, welcoming atmosphere. The home’s thoughtful design shines in the details. A convenient laundry room layout keeps chores simple and efficient, while the mudroom—accessible directly from the oversized two-car attached garage adds practicality and storage to help keep the home tidy. With a full bathroom plus a half bath, morning routines are smooth and stress-free for the whole family. Offering three generously sized bedrooms, this home provides plenty of flexibility for comfortable living—whether you need space for a home office, guest room, or growing family. Step outside and enjoy the brand-new deck built in 2025, overlooking a large backyard that’s perfect for outdoor gatherings, gardening, or relaxing evenings. A storage shed adds even more convenience for tools, lawn care, or seasonal items. Located in a desirable Nevada neighborhood, this home is close to parks, shopping, and community amenities.
Contact an agent
Home facts
- Year built:1986
- Listing ID #:726643
- Added:52 day(s) ago
- Updated:November 11, 2025 at 08:51 AM
Rooms and interior
- Bedrooms:3
- Total bathrooms:2
- Full bathrooms:1
- Half bathrooms:1
- Living area:1,512 sq. ft.
Heating and cooling
- Cooling:Central Air
- Heating:Forced Air, Gas, Natural Gas
Structure and exterior
- Roof:Asphalt, Shingle
- Year built:1986
- Building area:1,512 sq. ft.
- Lot area:0.19 Acres
Utilities
- Water:Public
- Sewer:Public Sewer
Finances and disclosures
- Price:$230,000
- Price per sq. ft.:$152.12
- Tax amount:$3,135 (2024)
New listings near 1816 9th Street Place
 $423,968Pending3 beds 2 baths1,526 sq. ft.
$423,968Pending3 beds 2 baths1,526 sq. ft.1105 Nevada Street, Nevada, IA 50201
MLS# 730102Listed by: LPT REALTY, LLC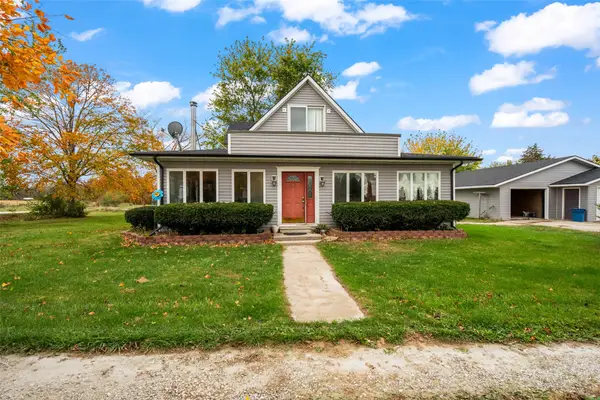 $379,000Active3 beds 2 baths2,074 sq. ft.
$379,000Active3 beds 2 baths2,074 sq. ft.66677 270th Street, Nevada, IA 50201
MLS# 729284Listed by: RE/MAX CONCEPTS-NEVADA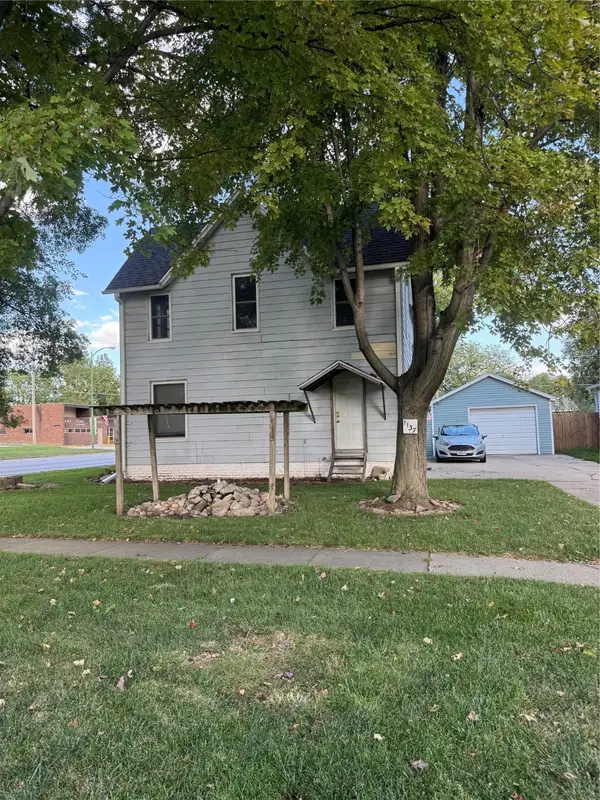 $135,000Active4 beds 2 baths2,043 sq. ft.
$135,000Active4 beds 2 baths2,043 sq. ft.1137 9th Street, Nevada, IA 50201
MLS# 728703Listed by: RE/MAX REVOLUTION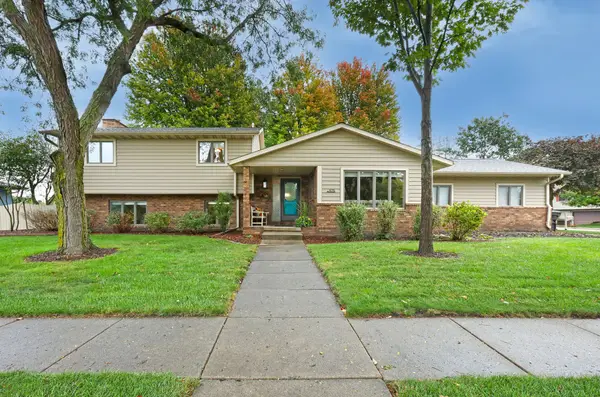 $399,900Pending3 beds 4 baths1,536 sq. ft.
$399,900Pending3 beds 4 baths1,536 sq. ft.925 S 12th Street, Nevada, IA 50201
MLS# 728654Listed by: RE/MAX CONCEPTS-NEVADA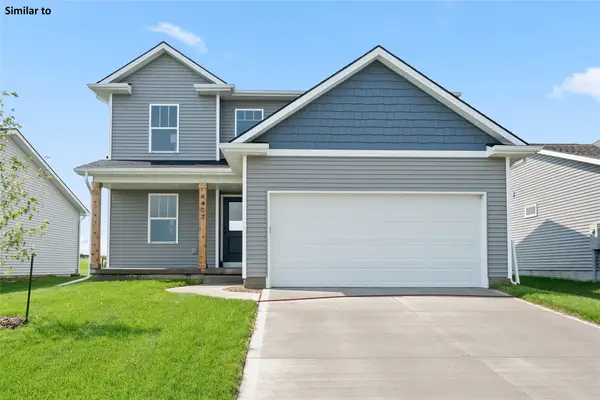 $315,000Active3 beds 3 baths1,414 sq. ft.
$315,000Active3 beds 3 baths1,414 sq. ft.1922 2nd Street, Nevada, IA 50201
MLS# 728366Listed by: RE/MAX PRECISION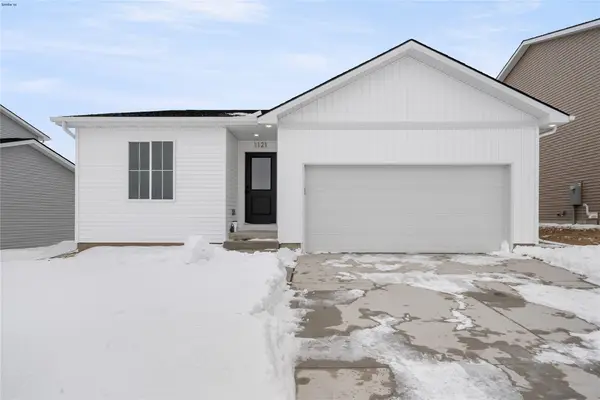 $317,500Active3 beds 2 baths1,180 sq. ft.
$317,500Active3 beds 2 baths1,180 sq. ft.1908 2nd Street, Nevada, IA 50201
MLS# 728367Listed by: RE/MAX PRECISION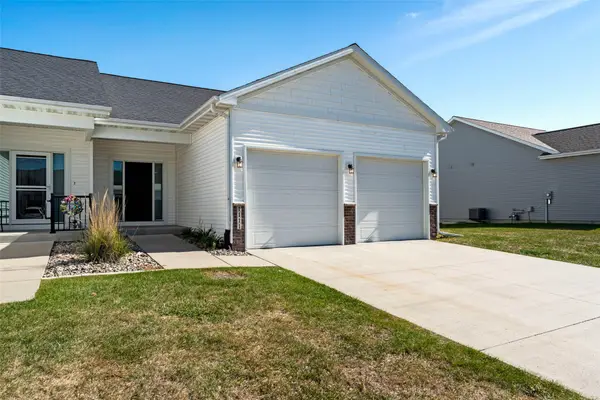 $279,900Active3 beds 3 baths1,802 sq. ft.
$279,900Active3 beds 3 baths1,802 sq. ft.1111 Pueblo Drive, Nevada, IA 50201
MLS# 728508Listed by: FRIEDRICH IOWA REALTY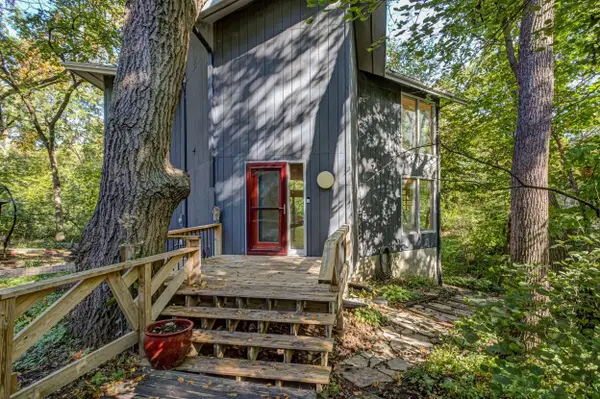 $299,900Active2 beds 3 baths1,778 sq. ft.
$299,900Active2 beds 3 baths1,778 sq. ft.923 Shagbark Drive, Nevada, IA 50201
MLS# 728489Listed by: RE/MAX CONCEPTS-AMES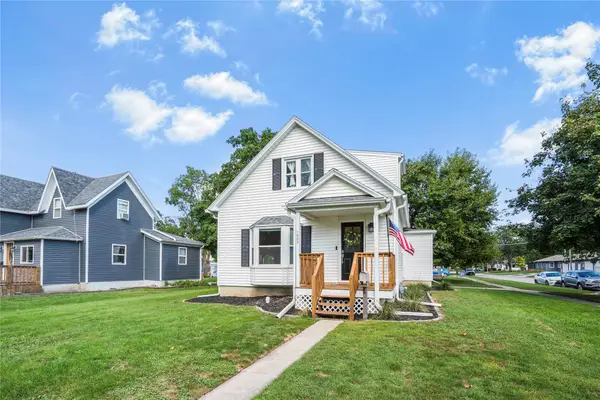 $215,000Pending3 beds 2 baths1,283 sq. ft.
$215,000Pending3 beds 2 baths1,283 sq. ft.1003 11th Street, Nevada, IA 50201
MLS# 727360Listed by: RE/MAX CONCEPTS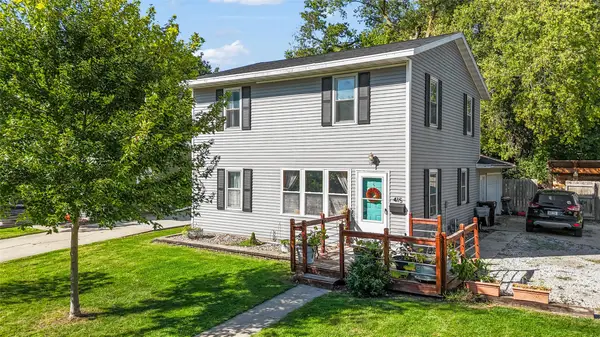 $205,900Active3 beds 2 baths1,376 sq. ft.
$205,900Active3 beds 2 baths1,376 sq. ft.415 H Avenue, Nevada, IA 50201
MLS# 727314Listed by: RE/MAX CONCEPTS-NEVADA
