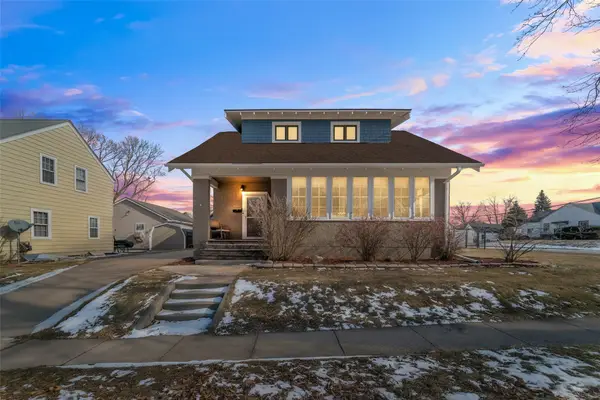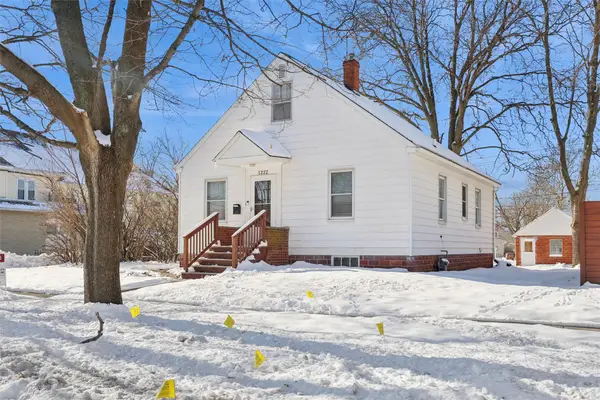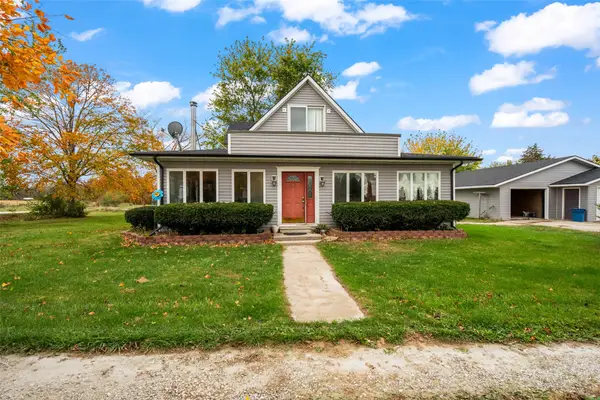21011 620th Avenue, Nevada, IA 50201
Local realty services provided by:Better Homes and Gardens Real Estate Innovations
21011 620th Avenue,Nevada, IA 50201
$900,000
- 4 Beds
- 3 Baths
- 1,696 sq. ft.
- Single family
- Active
Listed by: chris kew
Office: re/max precision
MLS#:723976
Source:IA_DMAAR
Price summary
- Price:$900,000
- Price per sq. ft.:$530.66
About this home
Welcome to your dream acreage just minutes from Nevada, offering just under 7 acres of peace, privacy, and endless possibilities. The show-stopping 40x64 outbuilding is a true multi-purpose haven with concrete floors, full insulation, heat, a complete bathroom and laundry, loft space, and a bar area perfect for entertaining, plus a massive 14' garage door for all your toys. Inside the home, the main level features an open-concept living space with soaring ceilings, a cozy gas fireplace, and a stunning kitchen and dining area that flow seamlessly to a 16x16 screened-in porch ideal for soaking in those breathtaking end-of-day sunsets. The spacious primary suite offers amazing views and a luxurious bathroom with dual sinks, a large tiled shower, and a soaking tub. A second main-level bedroom completes the upstairs. The finished walkout lower level offers a large family room, two conforming bedrooms plus a third non-conforming, a full bathroom, and generous storage. Lastly, enjoy low energy bills with added solar! This property blends comfort, function, and country charm, perfect for anyone looking to live, work, and play all in one beautiful place. All information obtained from seller and public records.
Contact an agent
Home facts
- Year built:2018
- Listing ID #:723976
- Added:185 day(s) ago
- Updated:February 10, 2026 at 04:34 PM
Rooms and interior
- Bedrooms:4
- Total bathrooms:3
- Full bathrooms:2
- Living area:1,696 sq. ft.
Heating and cooling
- Cooling:Central Air
- Heating:Forced Air, Gas, Propane
Structure and exterior
- Roof:Asphalt, Shingle
- Year built:2018
- Building area:1,696 sq. ft.
- Lot area:6.6 Acres
Utilities
- Water:Rural
- Sewer:Septic Tank
Finances and disclosures
- Price:$900,000
- Price per sq. ft.:$530.66
- Tax amount:$6,800
New listings near 21011 620th Avenue
- Open Sun, 1 to 3pmNew
 $299,900Active3 beds 3 baths923 sq. ft.
$299,900Active3 beds 3 baths923 sq. ft.1101 Cheyenne Drive, Nevada, IA 50201
MLS# 733938Listed by: FRIEDRICH IOWA REALTY  $365,000Pending3 beds 2 baths1,345 sq. ft.
$365,000Pending3 beds 2 baths1,345 sq. ft.1156 Cherokee Street, Nevada, IA 50201
MLS# 733934Listed by: RE/MAX CONCEPTS-NEVADA $135,000Pending2 beds 1 baths624 sq. ft.
$135,000Pending2 beds 1 baths624 sq. ft.425 6th Street, Nevada, IA 50201
MLS# 733674Listed by: RE/MAX RESULTS $227,500Active3 beds 1 baths1,649 sq. ft.
$227,500Active3 beds 1 baths1,649 sq. ft.705 7th Street, Nevada, IA 50201
MLS# 733517Listed by: RE/MAX CONCEPTS-NEVADA $234,900Pending3 beds 2 baths1,164 sq. ft.
$234,900Pending3 beds 2 baths1,164 sq. ft.637 14th Street Place, Nevada, IA 50201
MLS# 733019Listed by: RE/MAX CONCEPTS-NEVADA $186,900Pending2 beds 2 baths1,024 sq. ft.
$186,900Pending2 beds 2 baths1,024 sq. ft.1222 5th Street, Nevada, IA 50201
MLS# 731303Listed by: LPT REALTY, LLC $259,900Active3 beds 2 baths1,200 sq. ft.
$259,900Active3 beds 2 baths1,200 sq. ft.405 10th Street, Nevada, IA 50201
MLS# 731267Listed by: RE/MAX CONCEPTS-NEVADA $110,000Pending2 beds 1 baths616 sq. ft.
$110,000Pending2 beds 1 baths616 sq. ft.1407 M Avenue, Nevada, IA 50201
MLS# 730839Listed by: RE/MAX CONCEPTS-NEVADA $2,100,000Active1 beds 33 baths16,594 sq. ft.
$2,100,000Active1 beds 33 baths16,594 sq. ft.1521 S G Avenue, Nevada, IA 50201
MLS# 730729Listed by: WB REALTY COMPANY $365,000Active3 beds 2 baths2,074 sq. ft.
$365,000Active3 beds 2 baths2,074 sq. ft.66677 270th Street, Nevada, IA 50201
MLS# 729284Listed by: RE/MAX CONCEPTS-NEVADA

