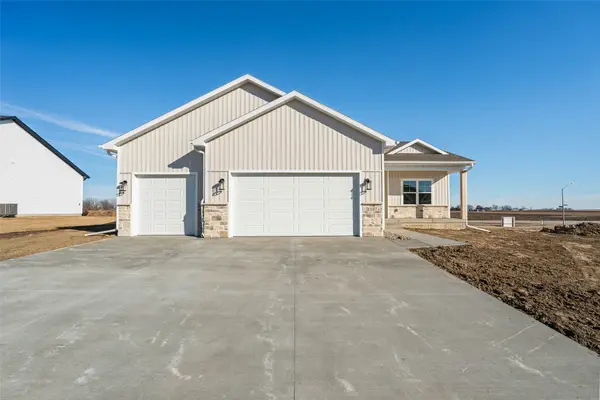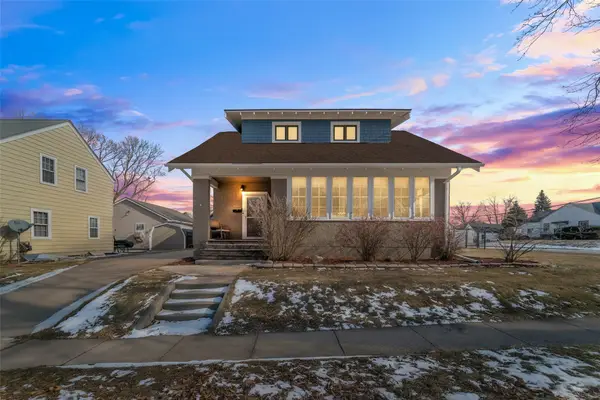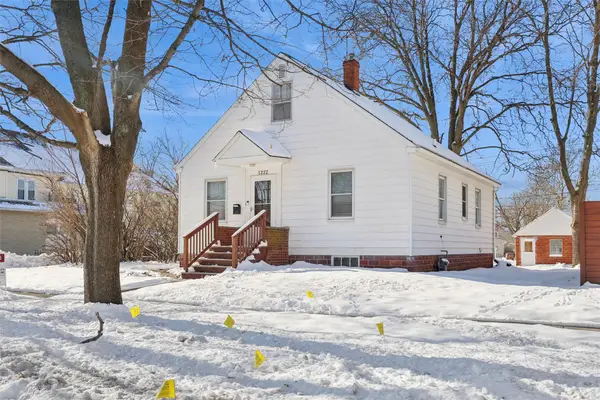415 H Avenue, Nevada, IA 50201
Local realty services provided by:Better Homes and Gardens Real Estate Innovations
415 H Avenue,Nevada, IA 50201
$205,900
- 3 Beds
- 2 Baths
- 1,376 sq. ft.
- Single family
- Pending
Listed by: marc olson
Office: re/max concepts-nevada
MLS#:727314
Source:IA_DMAAR
Price summary
- Price:$205,900
- Price per sq. ft.:$149.64
About this home
This charming 3-bedroom, 2-bathroom home is filled with warmth, character, and thoughtful details that make it stand out from the rest. From the moment you arrive, you’ll be greeted by a cheerful front door and a cozy sitting patio—the perfect spot to enjoy your morning coffee or add your own personal landscaping touches. Step inside and you’ll immediately notice the abundance of natural light that pours through the windows, creating a bright and inviting atmosphere throughout the living area and kitchen. The kitchen is a true highlight, featuring ample cabinet space. Wood accents, trim, and stair rails add a touch of warmth, giving the home a cozy and welcoming feel. The convenient half bath on the main level is perfect for guests, while upstairs you’ll find three spacious bedrooms filled with natural light and closet space. The full bathroom and laundry on the same level add practicality and ease to everyday living. Car enthusiasts, hobbyists, or those needing extra space will love the attached oversized one-car garage. Not only is it heated, but it’s also set up to be the ideal man cave, workshop, or storage area. Out back, enjoy your own private fenced-in retreat with a charming sitting area perfect for relaxing evenings, grilling out, or hosting small gatherings with friends and family. 415 H Avenue is more than just a house, it's a place to call home, blending comfort, charm, and functionality in every corner.
Contact an agent
Home facts
- Year built:1954
- Listing ID #:727314
- Added:150 day(s) ago
- Updated:February 25, 2026 at 08:34 AM
Rooms and interior
- Bedrooms:3
- Total bathrooms:2
- Full bathrooms:1
- Half bathrooms:1
- Flooring:Carpet, Laminate, Vinyl
- Dining Description:Dining Area
- Kitchen Description:Dishwasher, Microwave, Refrigerator, Stove
- Living area:1,376 sq. ft.
Heating and cooling
- Cooling:Central Air
- Heating:Forced Air, Gas, Natural Gas
Structure and exterior
- Roof:Asphalt, Shingle
- Year built:1954
- Building area:1,376 sq. ft.
- Lot area:0.09 Acres
- Lot Features:Rectangular Lot
- Architectural Style:Two Story
- Construction Materials:Vinyl Siding
- Exterior Features:Deck, Fully Fenced
- Levels:2 Story
Utilities
- Water:Public
- Sewer:Public Sewer
Finances and disclosures
- Price:$205,900
- Price per sq. ft.:$149.64
- Tax amount:$2,796 (2024)
Features and amenities
- Appliances:Dishwasher, Dryer, Microwave, Refrigerator, Stove, Washer
- Laundry features:Dryer, Upper Level, Washer
- Amenities:Window Treatments
New listings near 415 H Avenue
 $529,000Active3 beds 2 baths1,613 sq. ft.
$529,000Active3 beds 2 baths1,613 sq. ft.1107 Nevada Street, Nevada, IA 50201
MLS# 734444Listed by: RE/MAX CONCEPTS-NEVADA $294,900Active3 beds 3 baths923 sq. ft.
$294,900Active3 beds 3 baths923 sq. ft.1101 Cheyenne Drive, Nevada, IA 50201
MLS# 733938Listed by: FRIEDRICH IOWA REALTY $365,000Pending3 beds 2 baths1,345 sq. ft.
$365,000Pending3 beds 2 baths1,345 sq. ft.1156 Cherokee Street, Nevada, IA 50201
MLS# 733934Listed by: RE/MAX CONCEPTS-NEVADA $135,000Pending2 beds 1 baths624 sq. ft.
$135,000Pending2 beds 1 baths624 sq. ft.425 6th Street, Nevada, IA 50201
MLS# 733674Listed by: RE/MAX RESULTS $227,500Pending3 beds 1 baths1,649 sq. ft.
$227,500Pending3 beds 1 baths1,649 sq. ft.705 7th Street, Nevada, IA 50201
MLS# 733517Listed by: RE/MAX CONCEPTS-NEVADA $234,900Pending3 beds 2 baths1,164 sq. ft.
$234,900Pending3 beds 2 baths1,164 sq. ft.637 14th Street Place, Nevada, IA 50201
MLS# 733019Listed by: RE/MAX CONCEPTS-NEVADA $186,900Pending2 beds 2 baths1,024 sq. ft.
$186,900Pending2 beds 2 baths1,024 sq. ft.1222 5th Street, Nevada, IA 50201
MLS# 731303Listed by: LPT REALTY, LLC $259,900Active3 beds 2 baths1,200 sq. ft.
$259,900Active3 beds 2 baths1,200 sq. ft.405 10th Street, Nevada, IA 50201
MLS# 731267Listed by: RE/MAX CONCEPTS-NEVADA $110,000Pending2 beds 1 baths616 sq. ft.
$110,000Pending2 beds 1 baths616 sq. ft.1407 M Avenue, Nevada, IA 50201
MLS# 730839Listed by: RE/MAX CONCEPTS-NEVADA $2,100,000Active1 beds 33 baths16,594 sq. ft.
$2,100,000Active1 beds 33 baths16,594 sq. ft.1521 S G Avenue, Nevada, IA 50201
MLS# 730729Listed by: WB REALTY COMPANY

