Local realty services provided by:Better Homes and Gardens Real Estate Innovations
502 Southwoods Drive,Nevada, IA 50201
$295,000
- 3 Beds
- 3 Baths
- 1,438 sq. ft.
- Condominium
- Pending
Listed by: marc olson
Office: re/max concepts-nevada
MLS#:725037
Source:IA_DMAAR
Price summary
- Price:$295,000
- Price per sq. ft.:$205.15
- Monthly HOA dues:$200
About this home
Welcome to this spacious Southwoods townhome/condo in Nevada, offering over 1,400 sq. ft. above ground and one of the larger units in the community. This move-in-ready home blends comfort, convenience, and style, featuring an upper loft with walkout access to a Trex deck—perfect for relaxing or entertaining. The main level is designed for easy living with vaulted ceilings, a cozy fireplace, and sliding door access to the balcony. The U-shaped kitchen offers ample counter space and bar seating, with a pantry, half bath, and main-floor laundry nearby. The primary suite is a true retreat, with plenty of space, closet, and a private en-suite bath. Upstairs, the loft provides flexible living space with direct access to the Trex deck. The finished lower level includes a family room, two bedrooms, and an additional bath. An attached two-car garage and basement storage room offer plenty of storage space. Outdoor living is a highlight with a front concrete patio and rear deck, ideal for morning coffee or evening relaxation. This home has been well maintained with numerous updates, including a new furnace and A/C (2023), Trex deck railing (2023), new roof (2024), and new windows and sliding doors on both levels (2025). Set on a park-like street with mature trees, this community covers lawn care, snow removal, exterior maintenance, and garbage pickup. Affordable HOA fees and a convenient Nevada location, this condo is perfect for anyone seeking a relaxed, low-maintenance lifestyle
Contact an agent
Home facts
- Year built:1988
- Listing ID #:725037
- Added:160 day(s) ago
- Updated:February 03, 2026 at 08:49 AM
Rooms and interior
- Bedrooms:3
- Total bathrooms:3
- Full bathrooms:1
- Half bathrooms:1
- Living area:1,438 sq. ft.
Heating and cooling
- Cooling:Central Air
- Heating:Forced Air, Gas, Natural Gas
Structure and exterior
- Roof:Asphalt, Shingle
- Year built:1988
- Building area:1,438 sq. ft.
Utilities
- Water:Public
- Sewer:Public Sewer
Finances and disclosures
- Price:$295,000
- Price per sq. ft.:$205.15
- Tax amount:$3,677 (2024)
New listings near 502 Southwoods Drive
- New
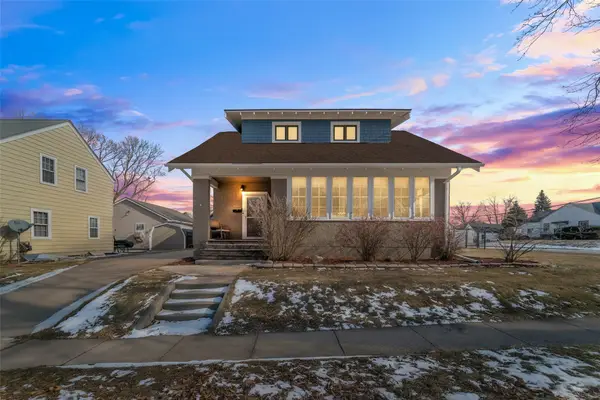 $227,500Active3 beds 1 baths1,649 sq. ft.
$227,500Active3 beds 1 baths1,649 sq. ft.705 7th Street, Nevada, IA 50201
MLS# 733517Listed by: RE/MAX CONCEPTS-NEVADA  $234,900Active3 beds 2 baths1,164 sq. ft.
$234,900Active3 beds 2 baths1,164 sq. ft.637 14th Street Place, Nevada, IA 50201
MLS# 733019Listed by: RE/MAX CONCEPTS-NEVADA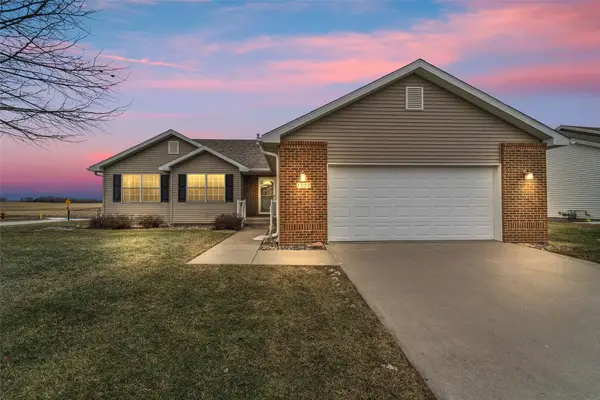 $359,900Pending3 beds 2 baths1,472 sq. ft.
$359,900Pending3 beds 2 baths1,472 sq. ft.1022 Cherokee Street, Nevada, IA 50201
MLS# 732373Listed by: RE/MAX CONCEPTS-NEVADA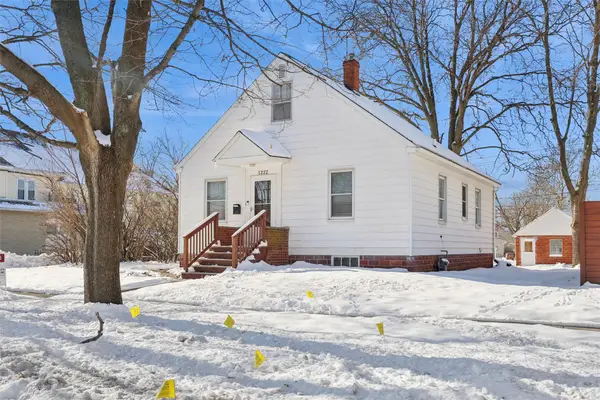 $186,900Pending2 beds 2 baths1,024 sq. ft.
$186,900Pending2 beds 2 baths1,024 sq. ft.1222 5th Street, Nevada, IA 50201
MLS# 731303Listed by: LPT REALTY, LLC $259,900Active3 beds 2 baths1,200 sq. ft.
$259,900Active3 beds 2 baths1,200 sq. ft.405 10th Street, Nevada, IA 50201
MLS# 731267Listed by: RE/MAX CONCEPTS-NEVADA $110,000Active2 beds 1 baths616 sq. ft.
$110,000Active2 beds 1 baths616 sq. ft.1407 M Avenue, Nevada, IA 50201
MLS# 730839Listed by: RE/MAX CONCEPTS-NEVADA $2,100,000Active1 beds 32 baths16,594 sq. ft.
$2,100,000Active1 beds 32 baths16,594 sq. ft.1521 S G Avenue, Nevada, IA 50201
MLS# 730729Listed by: WB REALTY COMPANY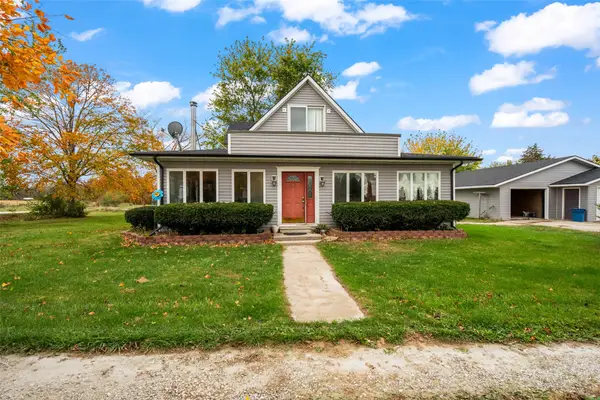 $365,000Active3 beds 2 baths2,074 sq. ft.
$365,000Active3 beds 2 baths2,074 sq. ft.66677 270th Street, Nevada, IA 50201
MLS# 729284Listed by: RE/MAX CONCEPTS-NEVADA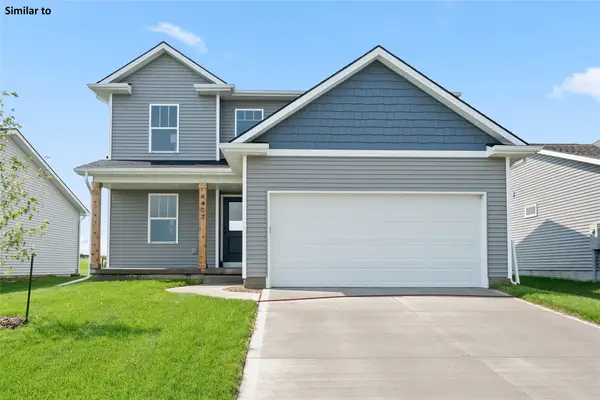 $315,000Pending3 beds 3 baths1,414 sq. ft.
$315,000Pending3 beds 3 baths1,414 sq. ft.1922 2nd Street, Nevada, IA 50201
MLS# 728366Listed by: RE/MAX PRECISION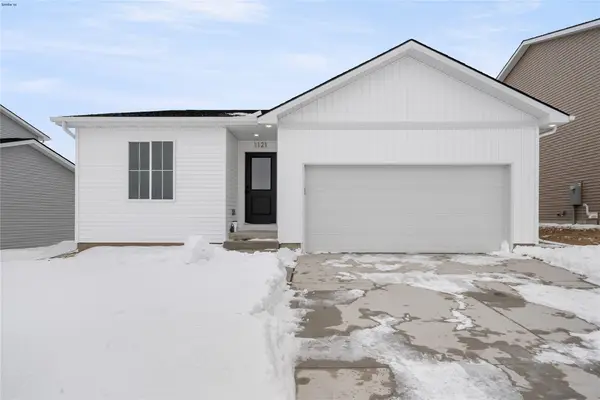 $317,500Pending3 beds 2 baths1,180 sq. ft.
$317,500Pending3 beds 2 baths1,180 sq. ft.1908 2nd Street, Nevada, IA 50201
MLS# 728367Listed by: RE/MAX PRECISION

