546 Westwood Drive, Nevada, IA 50201
Local realty services provided by:Better Homes and Gardens Real Estate Innovations
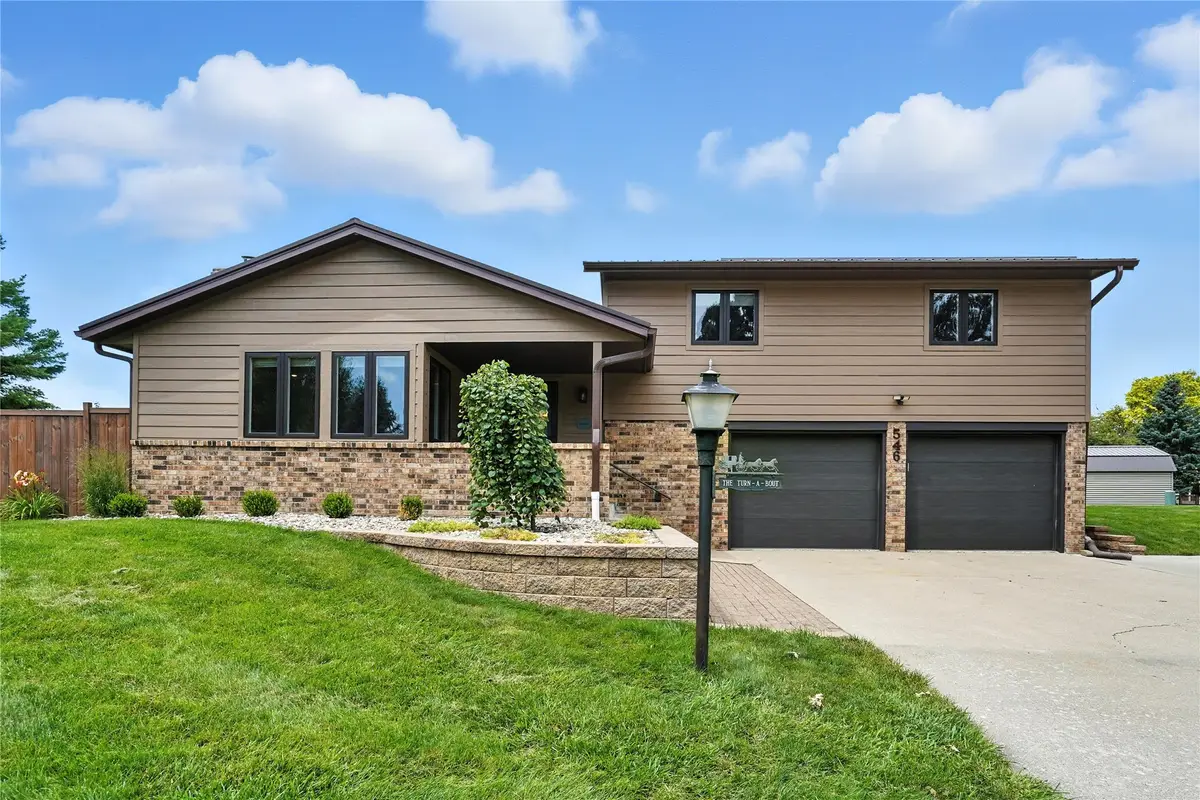

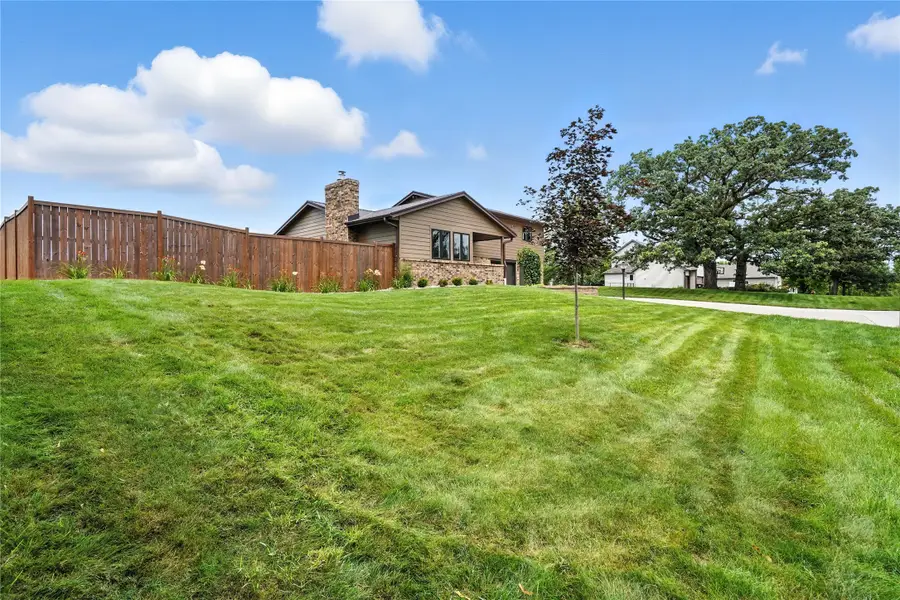
546 Westwood Drive,Nevada, IA 50201
$365,000
- 3 Beds
- 3 Baths
- 1,472 sq. ft.
- Single family
- Pending
Listed by:marc olson
Office:re/max concepts-nevada
MLS#:723127
Source:IA_DMAAR
Price summary
- Price:$365,000
- Price per sq. ft.:$247.96
About this home
Step inside to a warm and inviting family/living room, where a cozy fireplace and abundant natural light create the perfect gathering space. The open-concept layout seamlessly connects the living area to the dining space and the beautifully updated kitchen, complete with stainless steel appliances, ample cabinetry, and generous counter space featuring granite countertops. Just off the dining area, sliding glass doors open to a covered patio that leads to a luxurious hot tub. Upstairs, you'll find a spacious primary bedroom with a convenient attached half bath, along with two additional bedrooms and a beautifully updated ¾ bathroom. The laundry area is thoughtfully positioned in the hallway, making laundry day a breeze. The finished lower level expands your living space with a large rec room, a built-in bar, a den or home office, and an additional ¾ bathroom. There's also a designated storage area to help keep your home tidy and organized. Step outside to the fully fenced backyard. To the north of the home is an additional lot with a large storage shed — offering extra green space for outdoor activities, hobbies, or potential future projects. The heated two-car attached garage includes a handy bonus area for tools, seasonal décor, or recreational equipment, giving you even more functional space. This home is perfectly situated just minutes from the Story County Fairgrounds, local parks, and schools, and offers easy access to Highway 30
Contact an agent
Home facts
- Year built:1973
- Listing Id #:723127
- Added:19 day(s) ago
- Updated:August 11, 2025 at 09:46 PM
Rooms and interior
- Bedrooms:3
- Total bathrooms:3
- Half bathrooms:1
- Living area:1,472 sq. ft.
Heating and cooling
- Cooling:Central Air
- Heating:Baseboard, Electric, Forced Air, Gas, Natural Gas
Structure and exterior
- Roof:Metal
- Year built:1973
- Building area:1,472 sq. ft.
- Lot area:0.44 Acres
Utilities
- Water:Public
- Sewer:Public Sewer
Finances and disclosures
- Price:$365,000
- Price per sq. ft.:$247.96
- Tax amount:$4,667 (2024)
New listings near 546 Westwood Drive
- New
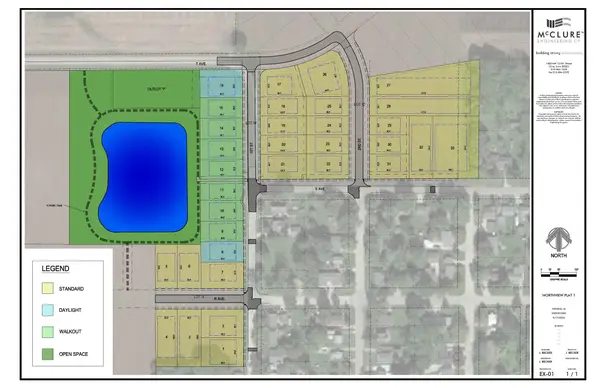 $67,900Active0.23 Acres
$67,900Active0.23 Acres1932 1st Street, Nevada, IA 50201
MLS# 724258Listed by: ATI GROUP - New
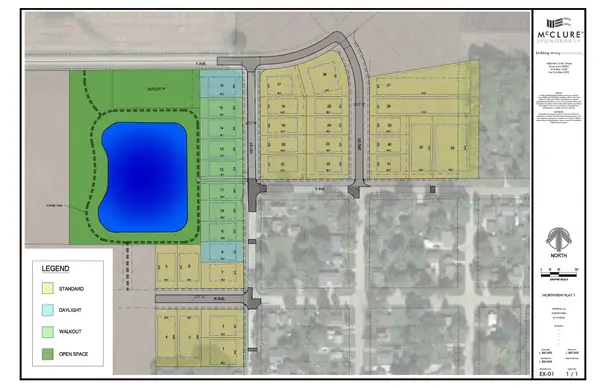 $67,900Active0.23 Acres
$67,900Active0.23 Acres1944 1st Street, Nevada, IA 50201
MLS# 724259Listed by: ATI GROUP - New
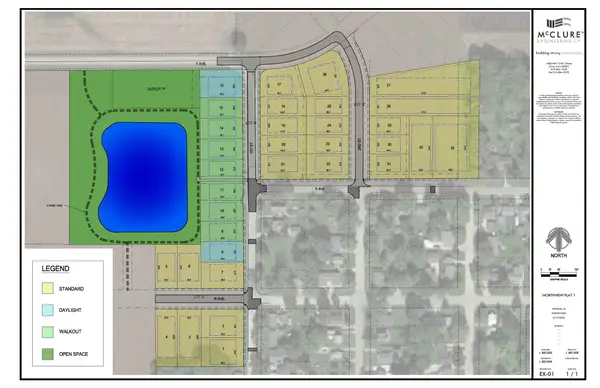 $61,900Active0.31 Acres
$61,900Active0.31 Acres1956 1st Street, Nevada, IA 50201
MLS# 724260Listed by: ATI GROUP - New
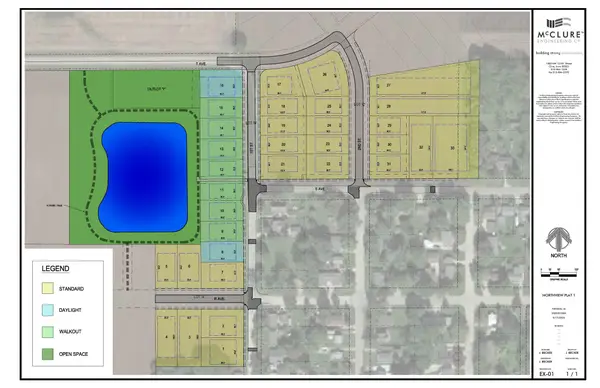 $74,900Active0.56 Acres
$74,900Active0.56 Acres1943 1st Street, Nevada, IA 50201
MLS# 724262Listed by: ATI GROUP - New
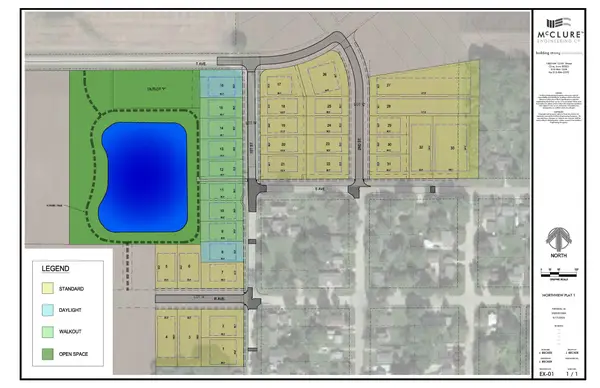 $65,900Active0.2 Acres
$65,900Active0.2 Acres1931 1st Street, Nevada, IA 50201
MLS# 724263Listed by: ATI GROUP - New
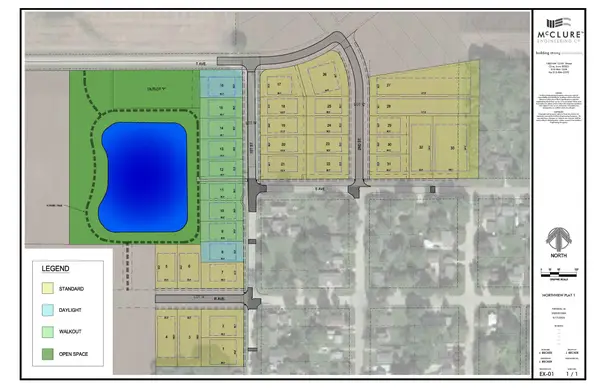 $62,900Active0.2 Acres
$62,900Active0.2 Acres1921 1st Street, Nevada, IA 50201
MLS# 724264Listed by: ATI GROUP - New
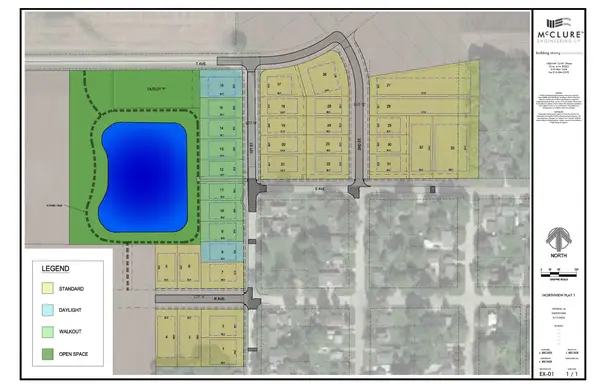 $62,900Active0.26 Acres
$62,900Active0.26 Acres1905 1st Street, Nevada, IA 50201
MLS# 724265Listed by: ATI GROUP - New
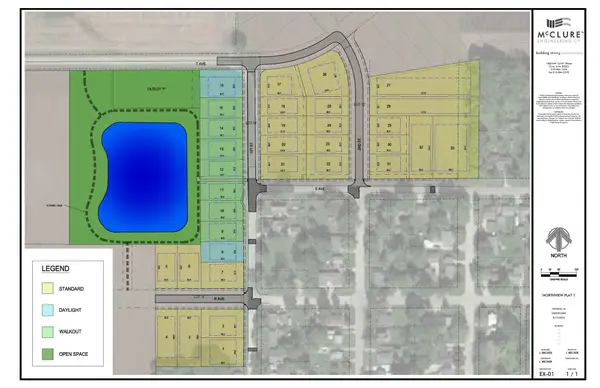 $71,900Active0.39 Acres
$71,900Active0.39 Acres237 S Avenue, Nevada, IA 50201
MLS# 724266Listed by: ATI GROUP - New
 $78,900Active0.76 Acres
$78,900Active0.76 Acres259 S Avenue, Nevada, IA 50201
MLS# 724267Listed by: ATI GROUP - New
 $238,000Active3 beds 2 baths1,328 sq. ft.
$238,000Active3 beds 2 baths1,328 sq. ft.1104 Cheyenne Drive, Nevada, IA 50201
MLS# 724152Listed by: FRIEDRICH IOWA REALTY
