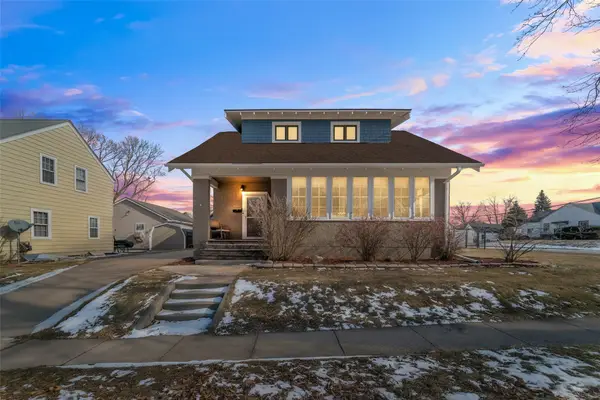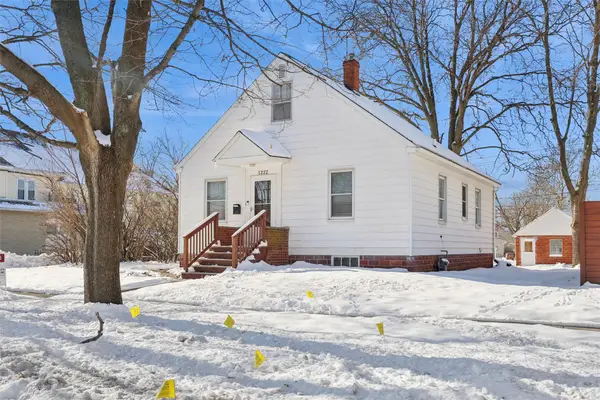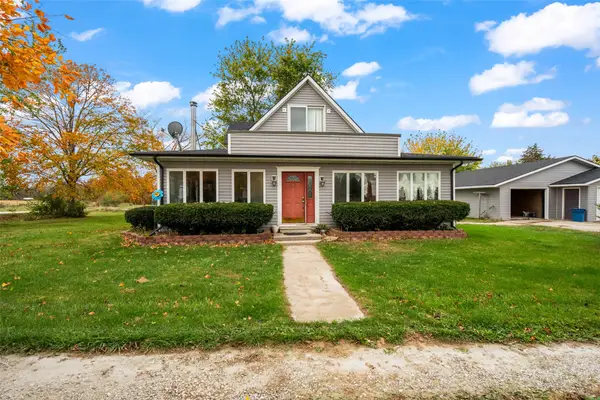929 Sampson Drive, Nevada, IA 50201
Local realty services provided by:Better Homes and Gardens Real Estate Innovations
929 Sampson Drive,Nevada, IA 50201
$405,000
- 5 Beds
- 3 Baths
- 1,615 sq. ft.
- Single family
- Active
Listed by: marc olson
Office: re/max concepts-nevada
MLS#:732724
Source:IA_DMAAR
Price summary
- Price:$405,000
- Price per sq. ft.:$250.77
About this home
From the moment you arrive, this stunning 5-bedroom, 3-bathroom residence stands out with undeniable curb appeal and an inviting presence. Tucked away on a quiet cul-de-sac in one of Nevada’s most sought-after neighborhoods, all while being just a short commute to Ames, Ankeny, and Des Moines. Inside, you’ll be greeted by soaring ceilings, abundant natural light, and a wide-open floor plan that was made for both everyday living and entertaining. The heart of the home is the beautifully designed kitchen, featuring ample cabinetry, a large pantry, plenty of counter space, and direct access to the backyard through sliding glass doors—perfect for morning coffee, backyard BBQs, or peaceful evenings under the stars. Step outside to your private patio and relax, or watch the kids play. The main floor primary suite is a true retreat, offering a generously sized bedroom, a private full bathroom, and peaceful views of the yard. Two additional bedrooms and another full bathroom on the main level provide ideal space for family, guests, or even a home office. The main floor also features a convenient laundry room and easy access to a well-maintained, attached two-car garage. The lower level continues to impress with a large family room—perfect for a home theater, game night, or kids’ play zone. You’ll also find two more generously sized bedrooms, a stylish ¾ bathroom, and a second laundry area paired with a utility room and plenty of storage.
Contact an agent
Home facts
- Year built:2011
- Listing ID #:732724
- Added:216 day(s) ago
- Updated:February 10, 2026 at 04:34 PM
Rooms and interior
- Bedrooms:5
- Total bathrooms:3
- Full bathrooms:3
- Living area:1,615 sq. ft.
Heating and cooling
- Cooling:Central Air
- Heating:Forced Air, Gas, Natural Gas
Structure and exterior
- Roof:Asphalt, Shingle
- Year built:2011
- Building area:1,615 sq. ft.
- Lot area:0.23 Acres
Utilities
- Water:Public
- Sewer:Public Sewer
Finances and disclosures
- Price:$405,000
- Price per sq. ft.:$250.77
- Tax amount:$6,119 (2023)
New listings near 929 Sampson Drive
- Open Sun, 1 to 3pmNew
 $299,900Active3 beds 3 baths923 sq. ft.
$299,900Active3 beds 3 baths923 sq. ft.1101 Cheyenne Drive, Nevada, IA 50201
MLS# 733938Listed by: FRIEDRICH IOWA REALTY  $365,000Pending3 beds 2 baths1,345 sq. ft.
$365,000Pending3 beds 2 baths1,345 sq. ft.1156 Cherokee Street, Nevada, IA 50201
MLS# 733934Listed by: RE/MAX CONCEPTS-NEVADA $135,000Pending2 beds 1 baths624 sq. ft.
$135,000Pending2 beds 1 baths624 sq. ft.425 6th Street, Nevada, IA 50201
MLS# 733674Listed by: RE/MAX RESULTS $227,500Active3 beds 1 baths1,649 sq. ft.
$227,500Active3 beds 1 baths1,649 sq. ft.705 7th Street, Nevada, IA 50201
MLS# 733517Listed by: RE/MAX CONCEPTS-NEVADA $234,900Pending3 beds 2 baths1,164 sq. ft.
$234,900Pending3 beds 2 baths1,164 sq. ft.637 14th Street Place, Nevada, IA 50201
MLS# 733019Listed by: RE/MAX CONCEPTS-NEVADA $186,900Pending2 beds 2 baths1,024 sq. ft.
$186,900Pending2 beds 2 baths1,024 sq. ft.1222 5th Street, Nevada, IA 50201
MLS# 731303Listed by: LPT REALTY, LLC $259,900Active3 beds 2 baths1,200 sq. ft.
$259,900Active3 beds 2 baths1,200 sq. ft.405 10th Street, Nevada, IA 50201
MLS# 731267Listed by: RE/MAX CONCEPTS-NEVADA $110,000Pending2 beds 1 baths616 sq. ft.
$110,000Pending2 beds 1 baths616 sq. ft.1407 M Avenue, Nevada, IA 50201
MLS# 730839Listed by: RE/MAX CONCEPTS-NEVADA $2,100,000Active1 beds 33 baths16,594 sq. ft.
$2,100,000Active1 beds 33 baths16,594 sq. ft.1521 S G Avenue, Nevada, IA 50201
MLS# 730729Listed by: WB REALTY COMPANY $365,000Active3 beds 2 baths2,074 sq. ft.
$365,000Active3 beds 2 baths2,074 sq. ft.66677 270th Street, Nevada, IA 50201
MLS# 729284Listed by: RE/MAX CONCEPTS-NEVADA

