20745 35th Avenue, New Virginia, IA 50210
Local realty services provided by:Better Homes and Gardens Real Estate Innovations
Listed by: jenny moats
Office: keller williams realty gdm
MLS#:727391
Source:IA_DMAAR
Price summary
- Price:$950,000
- Price per sq. ft.:$245.1
About this home
You will love this gardener's dream just 22 minutes south of Mills Civic Pkwy. This nearly 7-acre homestead features a 40x40 garage/outbuilding, 12x12 garden shed, fruit trees, asparagus, berries, herbs, plenty of garden space for spring and summer vegetables, and lush perennial beds. This home is spacious with over 4800 sq ft of finished space and a wraparound porch perfect for sunrise, sunset, or taking in the amazing views! The kitchen is a cooks dream, with large appliances, quartz countertops, large walk-in pantry, and plenty of cabinets and storage. The main level has massive ceilings, wood stove in the living room, dining area, and huge mudroom with laundry and utility sink. The 1st floor primary bedroom has french doors that walk out to the wraparound porch, 9 ft ceilings, walk-in closet with custom shelving, and a private bath featuring a walk-in tiled shower and double sinks. Main level also has a second bedroom/office and charming bath. Upstairs has a loft and three spacious bedrooms with more generous closets, a full bath, and is wired for zone heating. The walk-out basement offers two more bedrooms, reclaimed finishes of barn wood and tin, and potential for an apartment or in-law suite with private entrance and patio. Geothermal heating and cooling too! Call today to make this Home Sweet Home!
Contact an agent
Home facts
- Year built:2018
- Listing ID #:727391
- Added:101 day(s) ago
- Updated:January 10, 2026 at 04:15 PM
Rooms and interior
- Bedrooms:7
- Total bathrooms:3
- Full bathrooms:2
- Living area:3,876 sq. ft.
Heating and cooling
- Cooling:Geothermal
- Heating:Electric, Geothermal
Structure and exterior
- Roof:Metal
- Year built:2018
- Building area:3,876 sq. ft.
- Lot area:6.69 Acres
Utilities
- Water:Rural
- Sewer:Septic Tank
Finances and disclosures
- Price:$950,000
- Price per sq. ft.:$245.1
- Tax amount:$9,051
New listings near 20745 35th Avenue
- New
 $695,000Active4 beds 3 baths1,662 sq. ft.
$695,000Active4 beds 3 baths1,662 sq. ft.3705 Tyler Street, New Virginia, IA 50210
MLS# 732488Listed by: RE/MAX PRECISION 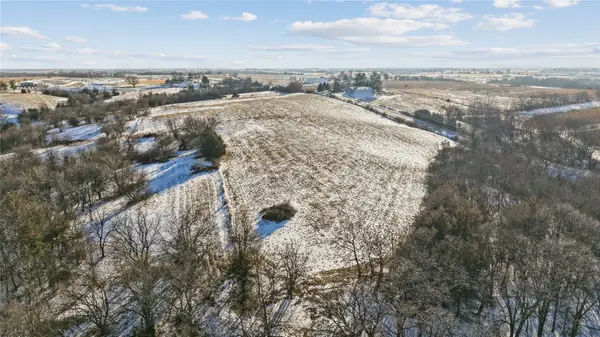 $189,900Active10 Acres
$189,900Active10 Acres114 25th Avenue, New Virginia, IA 50210
MLS# 731856Listed by: REALTY ONE GROUP IMPACT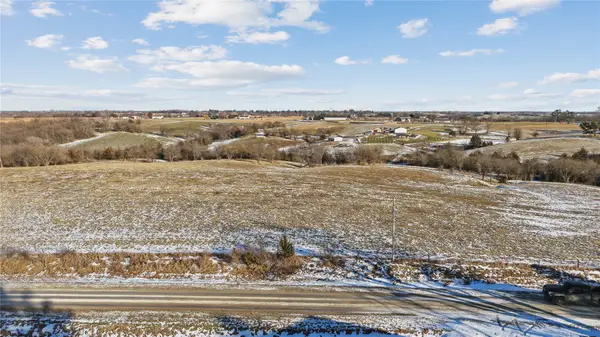 $189,900Active10 Acres
$189,900Active10 Acres115 25th Avenue, New Virginia, IA 50210
MLS# 731877Listed by: REALTY ONE GROUP IMPACT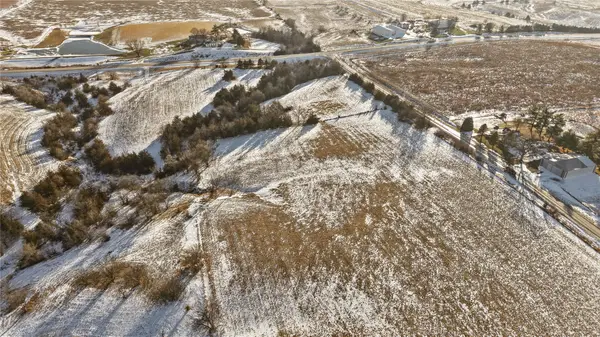 $179,900Active10 Acres
$179,900Active10 Acres116 25th Avenue, New Virginia, IA 50210
MLS# 731878Listed by: REALTY ONE GROUP IMPACT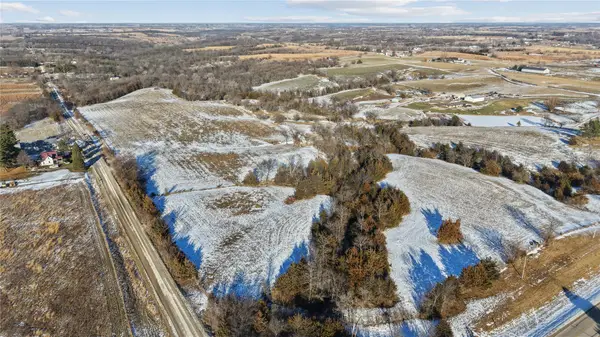 $179,900Active10 Acres
$179,900Active10 Acres117 G76 Highway, New Virginia, IA 50210
MLS# 731879Listed by: REALTY ONE GROUP IMPACT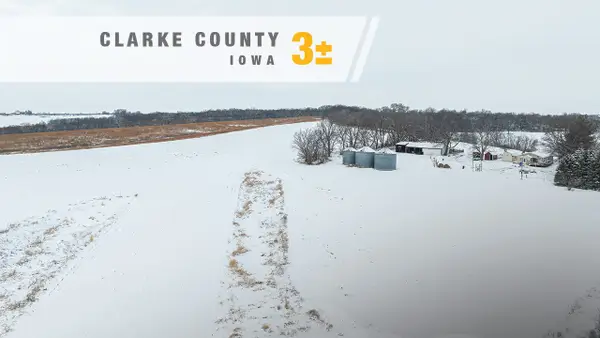 $79,950Active3 Acres
$79,950Active3 Acres1013 260th Avenue, New Virginia, IA 50210
MLS# 731236Listed by: KILOTERRA $679,900Pending4 beds 4 baths2,892 sq. ft.
$679,900Pending4 beds 4 baths2,892 sq. ft.23745 30th Avenue, New Virginia, IA 50210
MLS# 731015Listed by: EXP REALTY, LLC $225,000Pending25 Acres
$225,000Pending25 AcresTBD Virginia Street, New Virginia, IA 50210
MLS# 729037Listed by: KILOTERRA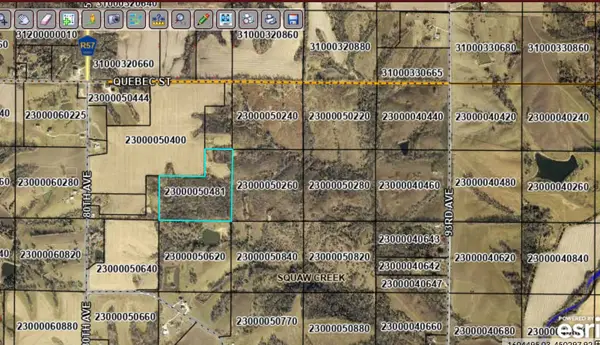 $674,000Active46.95 Acres
$674,000Active46.95 Acres19479 80th Avenue, New Virginia, IA 50210
MLS# 728961Listed by: SUMMIT REAL ESTATE SERVICES $209,000Pending17 Acres
$209,000Pending17 Acres0000 Starline Avenue, New Virginia, IA 50210
MLS# 728789Listed by: MIDWEST LAND GROUP LLC
