Local realty services provided by:Better Homes and Gardens Real Estate Innovations
1005 W 8th Street N,Newton, IA 50208
$390,000
- 2 Beds
- 3 Baths
- 1,726 sq. ft.
- Single family
- Active
Listed by: jake jenkins, jo jenkins
Office: re/max concepts
MLS#:729315
Source:IA_DMAAR
Price summary
- Price:$390,000
- Price per sq. ft.:$225.96
About this home
Welcome to 1005 W 8th St N in Newton- an immaculate 1,726 sq ft Zero entry walkout ranch that offers the perfect blend of convenience and privacy. Located less than 5 minutes from downtown Newton, this home sits on a spacious 0.58 acre lot with a peaceful country feel. Inside, you'll find stunning hardwood floors, a warm gas stone fireplace with built-in surround, and a kitchen designed for entertaining with a large island, quartz countertops, and plenty of cabinet space. The master suite features a spa-like 3/4 bath with a large walk-in tiled shower, dual vanities, and a spacious walk-in closet with natural light from its own window. A full bathroom is also conveniently located on the main level. Enjoy year round comfort in the bright 4-season room just off the guest bedroom, or step outside to the expansive composite deck overlooking the backyard. The lower level is unfinished but ready for your personal touch, with the exception of a fully finished bathroom that's already complete. From here, walk out to a beautiful patio featuring a gorgeous fireplace-perfect for gatherings or quiet evenings. The oversized garage includes two large doors and 864 sqft of space-larger than most 3 car garages; giving you plenty of room for vehicles, storage, or a workshop. With its modern finishes, thoughtful layout and country-like setting close to town, this property is truly one of a kind.
Contact an agent
Home facts
- Year built:2021
- Listing ID #:729315
- Added:101 day(s) ago
- Updated:February 07, 2026 at 05:47 PM
Rooms and interior
- Bedrooms:2
- Total bathrooms:3
- Full bathrooms:2
- Living area:1,726 sq. ft.
Heating and cooling
- Cooling:Central Air
- Heating:Forced Air, Gas, Natural Gas
Structure and exterior
- Roof:Asphalt, Shingle
- Year built:2021
- Building area:1,726 sq. ft.
- Lot area:0.58 Acres
Utilities
- Water:Public
- Sewer:Public Sewer
Finances and disclosures
- Price:$390,000
- Price per sq. ft.:$225.96
- Tax amount:$7,397 (2024)
New listings near 1005 W 8th Street N
- New
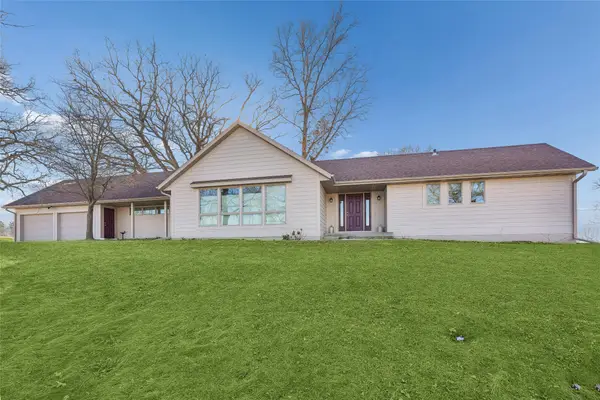 $449,500Active4 beds 3 baths1,970 sq. ft.
$449,500Active4 beds 3 baths1,970 sq. ft.5981 T12 Highway N, Newton, IA 50208
MLS# 734015Listed by: IOWA REALTY NEWTON - New
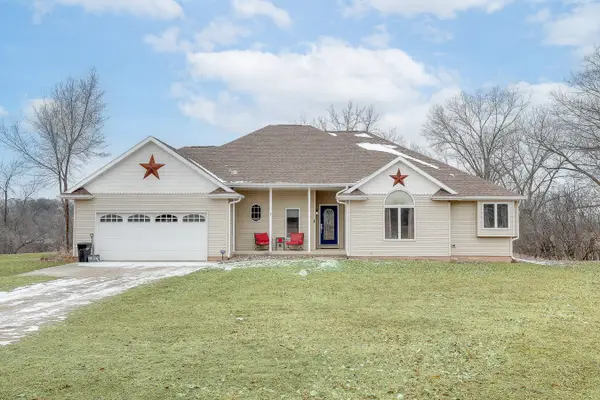 $389,000Active3 beds 3 baths1,880 sq. ft.
$389,000Active3 beds 3 baths1,880 sq. ft.1023 Union Drive, Newton, IA 50208
MLS# 733379Listed by: PELLA REAL ESTATE SERVICES 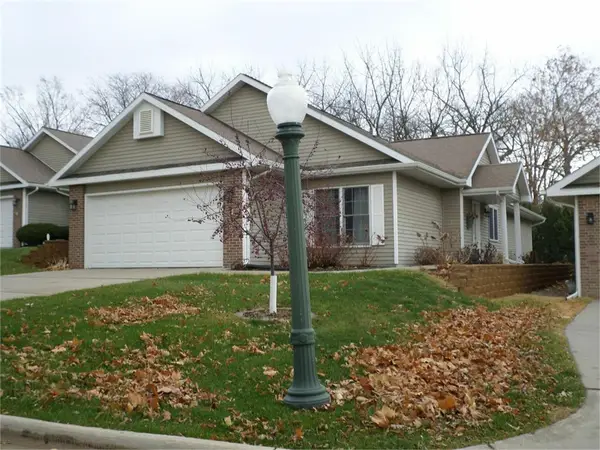 $175,000Pending3 beds 2 baths1,764 sq. ft.
$175,000Pending3 beds 2 baths1,764 sq. ft.6 Chancery Court, Newton, IA 50208
MLS# 733937Listed by: IOWA REALTY NEWTON- New
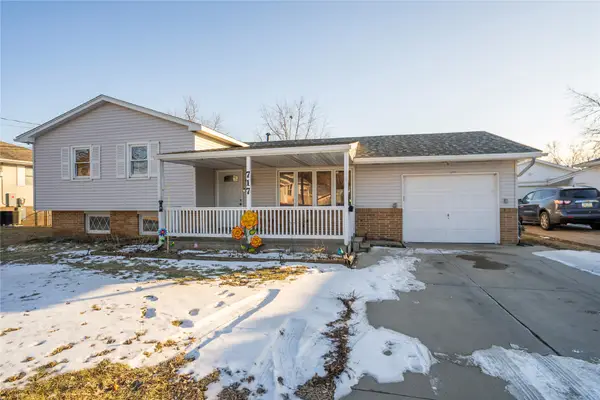 $216,500Active3 beds 2 baths1,096 sq. ft.
$216,500Active3 beds 2 baths1,096 sq. ft.717 S 5th Avenue E, Newton, IA 50208
MLS# 733872Listed by: REAL ESTATE SOLUTIONS - New
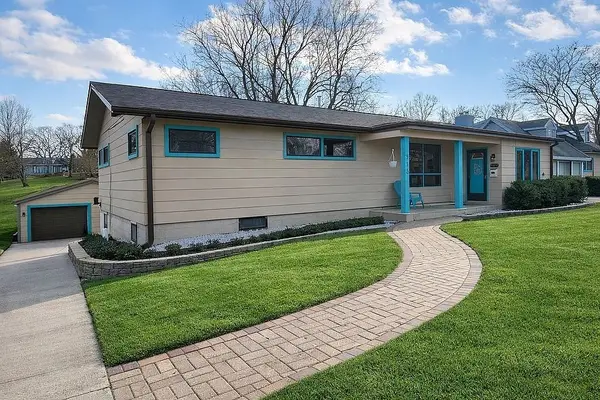 $265,000Active3 beds 2 baths1,276 sq. ft.
$265,000Active3 beds 2 baths1,276 sq. ft.913 S 8th Avenue W, Newton, IA 50208
MLS# 733786Listed by: JEFF HAGEL REAL ESTATE - New
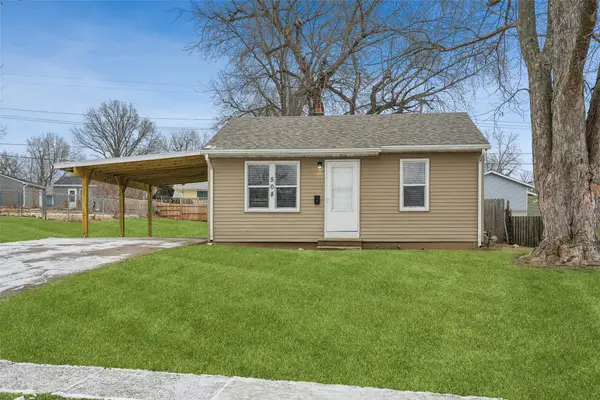 $124,500Active2 beds 1 baths664 sq. ft.
$124,500Active2 beds 1 baths664 sq. ft.508 E 21st Street S, Newton, IA 50208
MLS# 733718Listed by: IOWA REALTY NEWTON - New
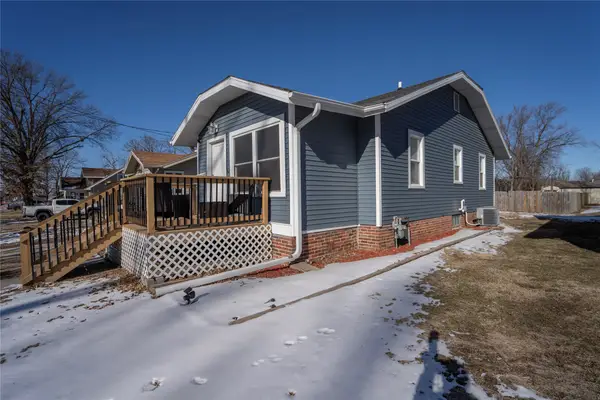 $205,500Active3 beds 1 baths914 sq. ft.
$205,500Active3 beds 1 baths914 sq. ft.908 S 5th Avenue E, Newton, IA 50208
MLS# 733749Listed by: REAL ESTATE SOLUTIONS - New
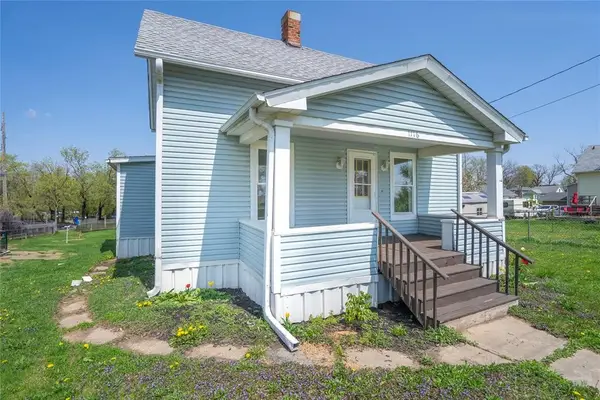 $135,000Active-- beds -- baths1,518 sq. ft.
$135,000Active-- beds -- baths1,518 sq. ft.1116 1st Avenue W, Newton, IA 50208
MLS# 733464Listed by: RE/MAX RESULTS - New
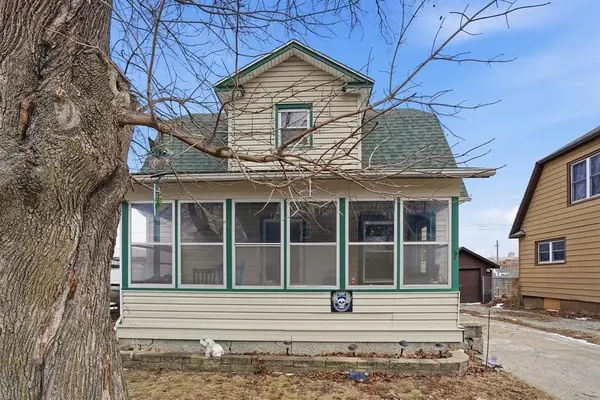 $105,000Active2 beds 1 baths1,152 sq. ft.
$105,000Active2 beds 1 baths1,152 sq. ft.544 Hartwig Way, Newton, IA 50208
MLS# 733640Listed by: EPIQUE REALTY - New
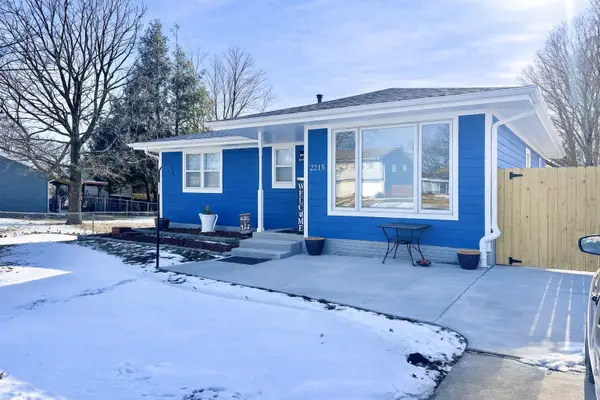 $179,000Active2 beds 1 baths990 sq. ft.
$179,000Active2 beds 1 baths990 sq. ft.2215 N 5th Avenue E, Newton, IA 50208
MLS# 733599Listed by: RE/MAX CONCEPTS

