1008 N 8th Avenue E, Newton, IA 50208
Local realty services provided by:Better Homes and Gardens Real Estate Innovations
Listed by: ryan rohlf, dylan king
Office: keller williams legacy group
MLS#:730965
Source:IA_DMAAR
Price summary
- Price:$202,500
- Price per sq. ft.:$219.16
About this home
Welcome home to farmhouse charm in the heart of Newton! This 4 bedroom, 2 bath split foyer offers around 1,500 sq ft of finished living space across two comfortable levels, giving you plenty of room to spread out, entertain, or work from home.
Step inside to find a warm, inviting layout with farmhouse character throughout—think cozy finishes, great natural light, and spaces that feel both lived-in and loved. The flexible floor plan offers multiple living areas, making it easy to create a second family room, playroom, home office, or guest space to fit your lifestyle.
Outside, you’ll love the fully fenced yard—ideal for kids, pets, gardening, or relaxing on the weekends. A single detached garage provides extra storage and off-street parking.
Located just minutes from Newton amenities, schools, parks, and commuter routes, this home blends small-town charm with everyday convenience. If you’ve been searching for an affordable home with personality and potential, 1008 N 8th Avenue E might be the perfect fit.
Contact an agent
Home facts
- Year built:1976
- Listing ID #:730965
- Added:94 day(s) ago
- Updated:February 26, 2026 at 02:46 AM
Rooms and interior
- Bedrooms:4
- Total bathrooms:2
- Flooring:Laminate, Vinyl
- Dining Description:Dining Area
- Kitchen Description:Microwave, Refrigerator, Stove
- Basement:Yes
- Basement Description:Finished
- Living area:924 sq. ft.
Heating and cooling
- Cooling:Central Air
- Heating:Forced Air, Gas, Natural Gas
Structure and exterior
- Roof:Asphalt, Shingle
- Year built:1976
- Building area:924 sq. ft.
- Lot area:0.21 Acres
- Lot Features:Rectangular Lot
- Architectural Style:Split Foyer
- Exterior Features:Deck, Fully Fenced
- Foundation Description:Block
- Levels:Multi/Split
Utilities
- Water:Public
- Sewer:Public Sewer
Finances and disclosures
- Price:$202,500
- Price per sq. ft.:$219.16
- Tax amount:$2,852
Features and amenities
- Appliances:Dryer, Microwave, Refrigerator, Stove, Washer
- Laundry features:Dryer, Washer
- Amenities:Smoke Detectors, Window Treatments
New listings near 1008 N 8th Avenue E
- New
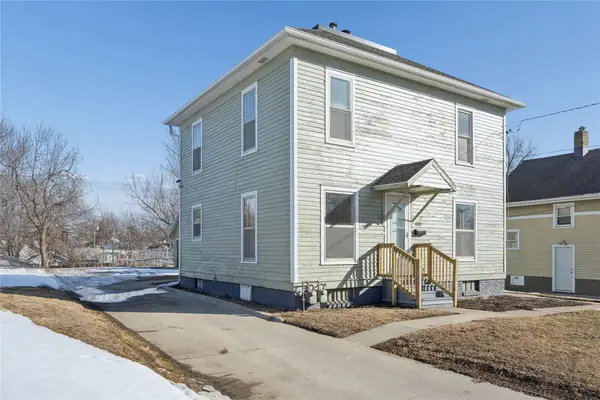 $235,000Active4 beds 2 baths1,624 sq. ft.
$235,000Active4 beds 2 baths1,624 sq. ft.820 1st Avenue E, Newton, IA 50208
MLS# 735259Listed by: REALTY ONE GROUP IMPACT - New
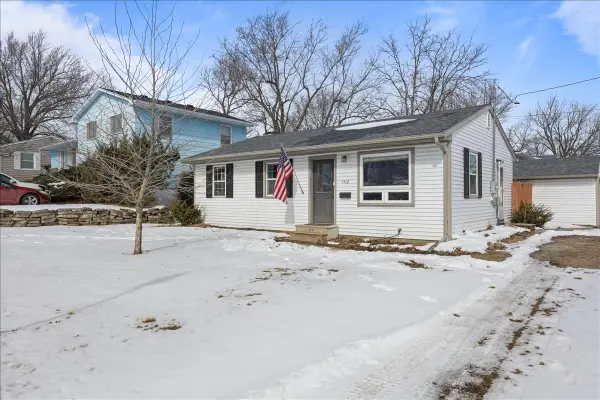 $139,999Active3 beds 1 baths816 sq. ft.
$139,999Active3 beds 1 baths816 sq. ft.1112 N 8th Avenue E, Newton, IA 50208
MLS# 735113Listed by: LPT REALTY, LLC - New
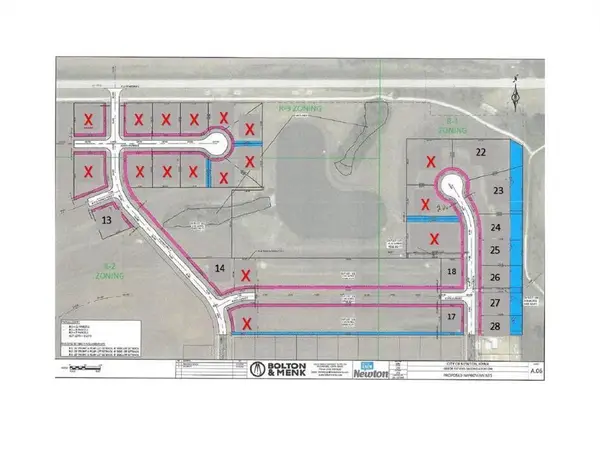 $55,000Active0.25 Acres
$55,000Active0.25 Acres2517 N 9th Avenue E, Newton, IA 50208
MLS# 735110Listed by: IOWA REALTY NEWTON - New
 $330,000Active4 beds 2 baths1,568 sq. ft.
$330,000Active4 beds 2 baths1,568 sq. ft.5704 E 28th Street N, Newton, IA 50208
MLS# 734996Listed by: REAL ESTATE SOLUTIONS - New
 $115,000Active2 beds 1 baths798 sq. ft.
$115,000Active2 beds 1 baths798 sq. ft.311 Hatch Street, Newton, IA 50208
MLS# 734961Listed by: IOWA REALTY NEWTON - Open Sun, 1 to 3pmNew
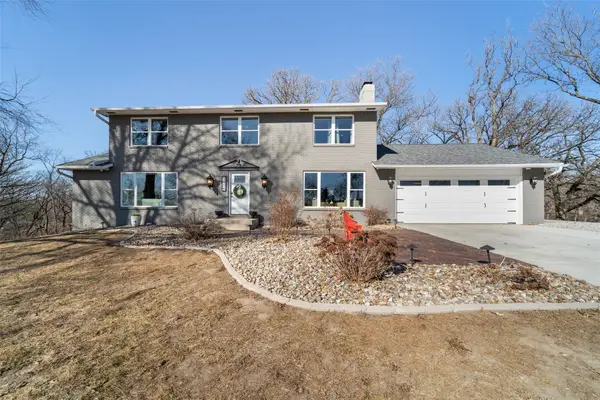 $629,900Active5 beds 4 baths2,568 sq. ft.
$629,900Active5 beds 4 baths2,568 sq. ft.3404 S 12th Avenue W, Newton, IA 50208
MLS# 734809Listed by: REAL ESTATE SOLUTIONS 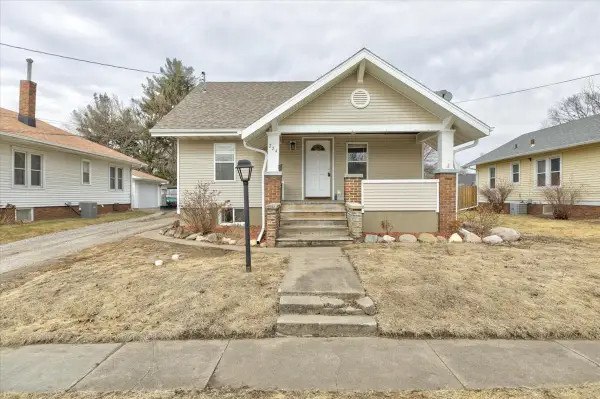 $158,000Pending3 beds 2 baths952 sq. ft.
$158,000Pending3 beds 2 baths952 sq. ft.724 S 4th Avenue E, Newton, IA 50208
MLS# 734595Listed by: KELLER WILLIAMS REALTY GDM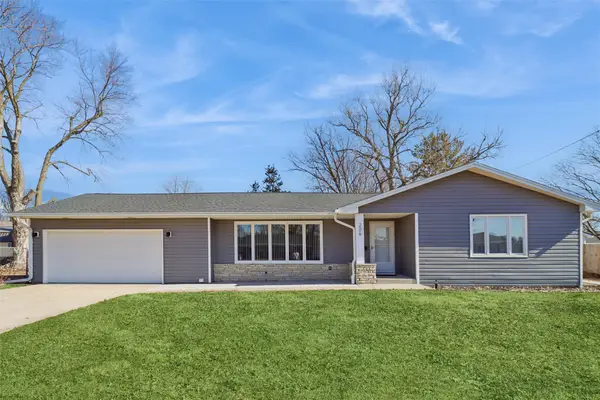 $275,000Active2 beds 3 baths1,312 sq. ft.
$275,000Active2 beds 3 baths1,312 sq. ft.206 E 28th Street S, Newton, IA 50208
MLS# 734545Listed by: IOWA REALTY BEAVERDALE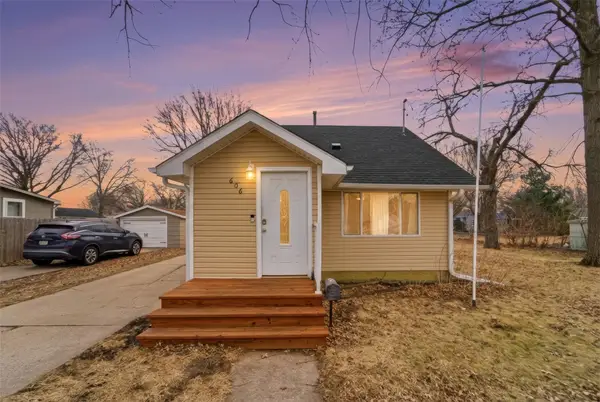 $198,500Active2 beds 1 baths1,150 sq. ft.
$198,500Active2 beds 1 baths1,150 sq. ft.606 E 9th Street S, Newton, IA 50208
MLS# 734514Listed by: RE/MAX CONCEPTS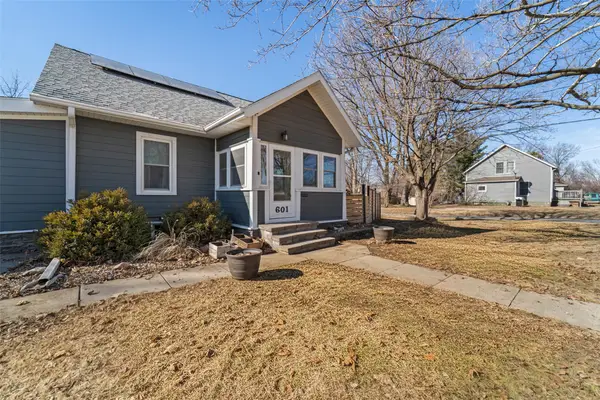 $274,900Active3 beds 3 baths1,617 sq. ft.
$274,900Active3 beds 3 baths1,617 sq. ft.601 E 9th Street S, Newton, IA 50208
MLS# 734297Listed by: RE/MAX CONCEPTS

