1119 S 5th Avenue E, Newton, IA 50208
Local realty services provided by:Better Homes and Gardens Real Estate Innovations
Listed by:justin ver steeg
Office:exp realty, llc.
MLS#:722660
Source:IA_DMAAR
Price summary
- Price:$199,900
- Price per sq. ft.:$190.02
About this home
Welcome to this charming 2 bedroom, 2 bathroom home in Newton, Iowa, where you'll discover a perfect blend of style, comfort, and functionality. Featuring a newly updated kitchen (with hidden pantry) that's perfect for cooking up a storm, a large breezeway ideal for additional space for dining or relaxing. Not just 1, but 2 spacious garages (1 fully heated and insulated) providing ample storage and parking. Enjoy the fenced-in yard, and a large deck that's great for outdoor entertaining or simply enjoying a quiet evening at home, all surrounded by mature trees that provide shade and a sense of tranquility. The raised garden bed in the front yard adds a touch of warmth and personality to the property, making this home a must-see for anyone looking for a comfortable and functional living space.
Recent updates: HVAC: 2015, Water Heater: 2019, Flooring: 2020, Kitchen: 2020, Windows: 2021, Roof: 2020 & More (See supplements). Reach out to your favorite Realtor now to take a look.
Contact an agent
Home facts
- Year built:1910
- Listing ID #:722660
- Added:68 day(s) ago
- Updated:September 11, 2025 at 07:27 AM
Rooms and interior
- Bedrooms:2
- Total bathrooms:2
- Full bathrooms:1
- Living area:1,052 sq. ft.
Heating and cooling
- Cooling:Central Air
- Heating:Forced Air, Gas
Structure and exterior
- Roof:Asphalt, Shingle
- Year built:1910
- Building area:1,052 sq. ft.
- Lot area:0.21 Acres
Utilities
- Water:Public
- Sewer:Public Sewer
Finances and disclosures
- Price:$199,900
- Price per sq. ft.:$190.02
- Tax amount:$2,719
New listings near 1119 S 5th Avenue E
- New
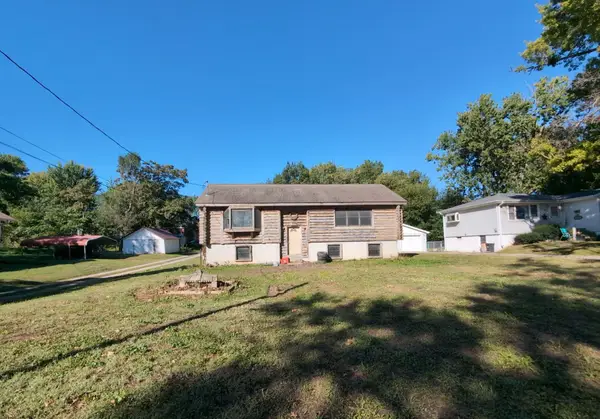 $89,900Active3 beds 2 baths1,256 sq. ft.
$89,900Active3 beds 2 baths1,256 sq. ft.525 W 2nd Street S, Newton, IA 50208
MLS# 726966Listed by: IOWA REALTY BEAVERDALE - New
 $239,000Active3 beds 2 baths1,621 sq. ft.
$239,000Active3 beds 2 baths1,621 sq. ft.503 S 5th Avenue W, Newton, IA 50208
MLS# 726860Listed by: RE/MAX CONCEPTS 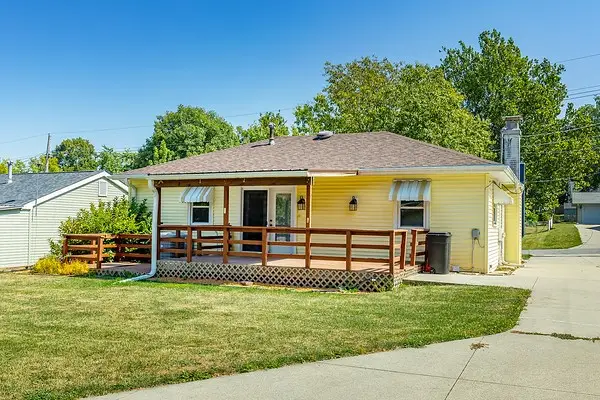 $180,000Pending2 beds 2 baths936 sq. ft.
$180,000Pending2 beds 2 baths936 sq. ft.703 E 14th St. S Street E, Newton, IA 50208
MLS# 726418Listed by: SPIRE REAL ESTATE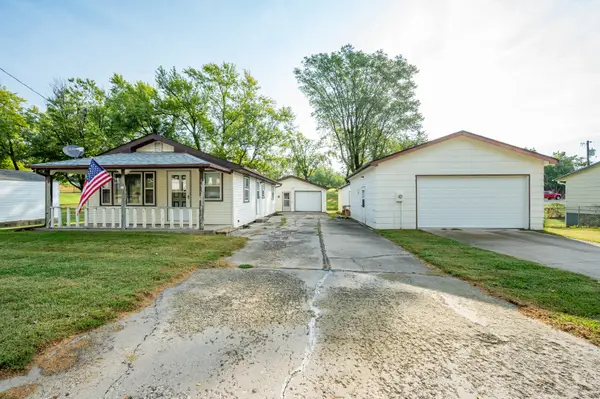 $129,000Pending1 beds 2 baths714 sq. ft.
$129,000Pending1 beds 2 baths714 sq. ft.612 E 6th Street S, Newton, IA 50208
MLS# 726595Listed by: RE/MAX CONCEPTS- New
 $228,000Active2 beds 2 baths1,450 sq. ft.
$228,000Active2 beds 2 baths1,450 sq. ft.521 E 2nd Street S, Newton, IA 50208
MLS# 726354Listed by: IOWA REALTY NEWTON - New
 $115,000Active2 beds 1 baths520 sq. ft.
$115,000Active2 beds 1 baths520 sq. ft.510 E 9th Street N, Newton, IA 50208
MLS# 726352Listed by: REAL ESTATE SOLUTIONS 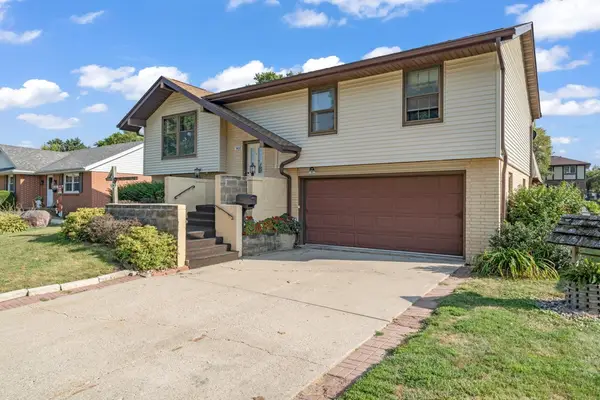 $210,000Pending3 beds 2 baths1,124 sq. ft.
$210,000Pending3 beds 2 baths1,124 sq. ft.1433 N 8th Avenue E, Newton, IA 50208
MLS# 726240Listed by: RE/MAX RESULTS- New
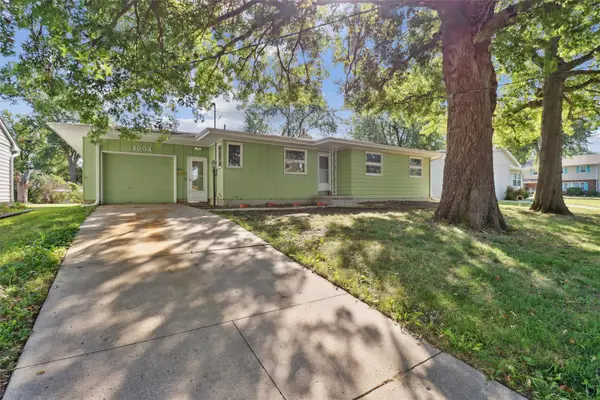 $194,900Active3 beds 2 baths1,790 sq. ft.
$194,900Active3 beds 2 baths1,790 sq. ft.1004 E 14th Street S, Newton, IA 50208
MLS# 726294Listed by: IOWA REALTY BEAVERDALE - New
 $475,000Active4 beds 4 baths3,028 sq. ft.
$475,000Active4 beds 4 baths3,028 sq. ft.1202 S 20th Avenue W, Newton, IA 50208
MLS# 726292Listed by: RE/MAX CONCEPTS - New
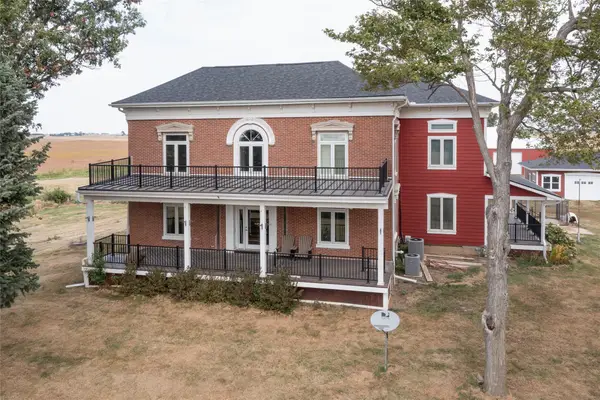 $969,000Active5 beds 5 baths4,289 sq. ft.
$969,000Active5 beds 5 baths4,289 sq. ft.5664 Island Avenue, Newton, IA 50208
MLS# 726267Listed by: IOWA REALTY NEWTON
