1121 Woodland Drive, Newton, IA 50208
Local realty services provided by:Better Homes and Gardens Real Estate Innovations
Listed by:jake jenkins
Office:re/max concepts
MLS#:722747
Source:IA_DMAAR
Price summary
- Price:$375,000
- Price per sq. ft.:$207.99
About this home
Charming McKlveen Built Ranch in Southwest Newton offering over 2800 sqft of beautifully designed living space. The covered front entry welcomes you into a spacious living room that seamlessly flows into an updated kitchen featuring stunning Phillip hardwood floors, abundant quartz countertops, ample cabinetry and a center island with seating, all complemented by new flooring. Adjacent to the kitchen, a vaulted addition with built-ins serves perfectly as a dining room or sunroom, filled with natural light. The primary bedroom boasts an oversized closet and a luxurious bathroom complete with a soaking tub, separate shower, double sinks, and ample storage. Additionally, the main level includes a vaulted second bedrooms or office, a 3/4 bath, and a convenient laundry room off the kitchen. The lower level (Approximately 1,200 SF Finished) impresses with a large family room, a third bedroom, a 3/4 bath, and a mechanical and storage room. Outside, enjoy a patio off the sunroom rounding out this meticulously maintained home.
Contact an agent
Home facts
- Year built:2000
- Listing ID #:722747
- Added:66 day(s) ago
- Updated:September 11, 2025 at 07:27 AM
Rooms and interior
- Bedrooms:3
- Total bathrooms:4
- Full bathrooms:2
- Living area:1,803 sq. ft.
Heating and cooling
- Cooling:Central Air
- Heating:Electric, Forced Air, Gas
Structure and exterior
- Roof:Asphalt, Shingle
- Year built:2000
- Building area:1,803 sq. ft.
- Lot area:0.25 Acres
Utilities
- Water:Public
- Sewer:Public Sewer
Finances and disclosures
- Price:$375,000
- Price per sq. ft.:$207.99
- Tax amount:$5,672
New listings near 1121 Woodland Drive
- New
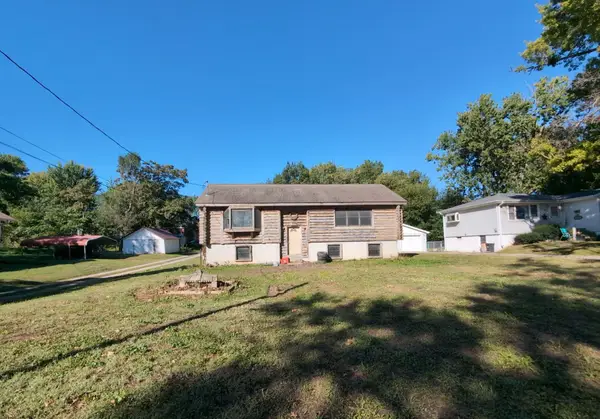 $89,900Active3 beds 2 baths1,256 sq. ft.
$89,900Active3 beds 2 baths1,256 sq. ft.525 W 2nd Street S, Newton, IA 50208
MLS# 726966Listed by: IOWA REALTY BEAVERDALE - New
 $239,000Active3 beds 2 baths1,621 sq. ft.
$239,000Active3 beds 2 baths1,621 sq. ft.503 S 5th Avenue W, Newton, IA 50208
MLS# 726860Listed by: RE/MAX CONCEPTS 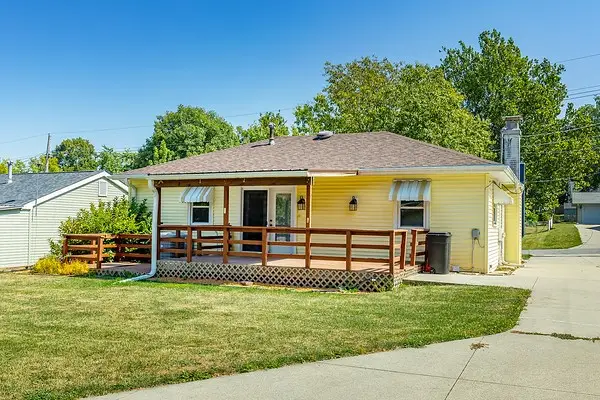 $180,000Pending2 beds 2 baths936 sq. ft.
$180,000Pending2 beds 2 baths936 sq. ft.703 E 14th St. S Street E, Newton, IA 50208
MLS# 726418Listed by: SPIRE REAL ESTATE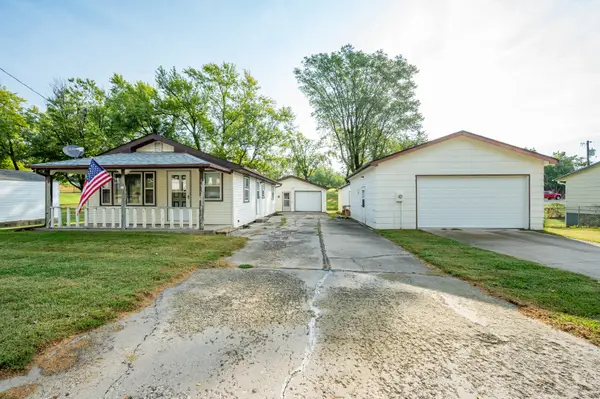 $129,000Pending1 beds 2 baths714 sq. ft.
$129,000Pending1 beds 2 baths714 sq. ft.612 E 6th Street S, Newton, IA 50208
MLS# 726595Listed by: RE/MAX CONCEPTS- New
 $228,000Active2 beds 2 baths1,450 sq. ft.
$228,000Active2 beds 2 baths1,450 sq. ft.521 E 2nd Street S, Newton, IA 50208
MLS# 726354Listed by: IOWA REALTY NEWTON - New
 $115,000Active2 beds 1 baths520 sq. ft.
$115,000Active2 beds 1 baths520 sq. ft.510 E 9th Street N, Newton, IA 50208
MLS# 726352Listed by: REAL ESTATE SOLUTIONS 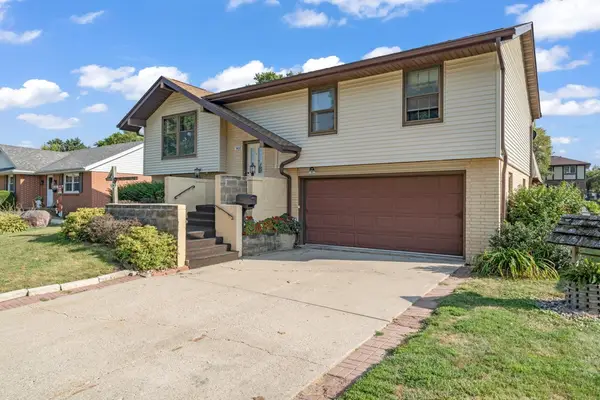 $210,000Pending3 beds 2 baths1,124 sq. ft.
$210,000Pending3 beds 2 baths1,124 sq. ft.1433 N 8th Avenue E, Newton, IA 50208
MLS# 726240Listed by: RE/MAX RESULTS- New
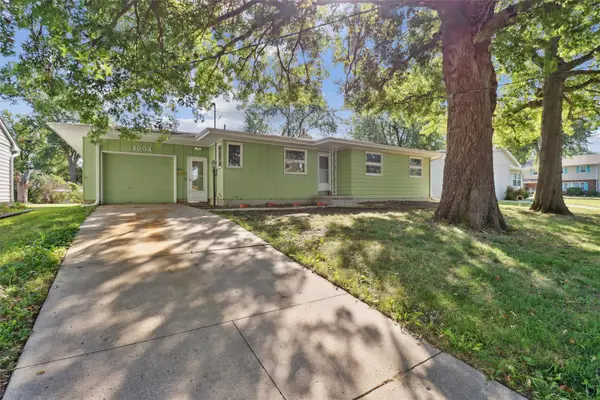 $194,900Active3 beds 2 baths1,790 sq. ft.
$194,900Active3 beds 2 baths1,790 sq. ft.1004 E 14th Street S, Newton, IA 50208
MLS# 726294Listed by: IOWA REALTY BEAVERDALE - New
 $475,000Active4 beds 4 baths3,028 sq. ft.
$475,000Active4 beds 4 baths3,028 sq. ft.1202 S 20th Avenue W, Newton, IA 50208
MLS# 726292Listed by: RE/MAX CONCEPTS - New
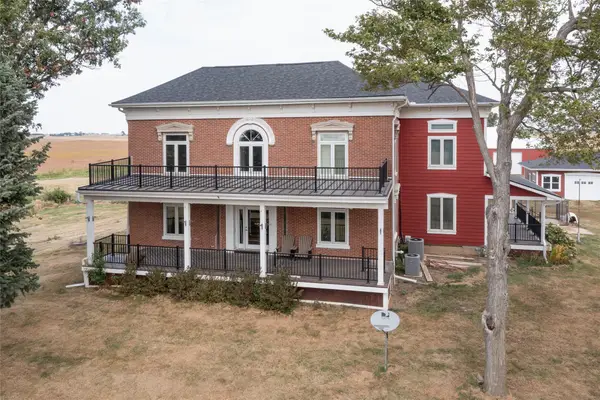 $969,000Active5 beds 5 baths4,289 sq. ft.
$969,000Active5 beds 5 baths4,289 sq. ft.5664 Island Avenue, Newton, IA 50208
MLS# 726267Listed by: IOWA REALTY NEWTON
