1149 W 28th Street S, Newton, IA 50208
Local realty services provided by:Better Homes and Gardens Real Estate Innovations
Listed by: jake jenkins, jo jenkins
Office: re/max concepts
MLS#:723282
Source:IA_DMAAR
Price summary
- Price:$650,000
- Price per sq. ft.:$257.94
About this home
Welcome to 1149 W 28th St S in Newton! A truly exceptional property offering 1.65 acres of beautifully maintained grounds, thoughtfully designed living spaces, and versatile amenities, all just minutes from I-80 with quick access to Des Moines. The main home exudes warmth and elegance, featuring oak floors throughout, three gas fireplaces, and a charming wrap-around Trex porch perfect for relaxing or entertaining. Upon entry, you're welcomed into a spacious living room with fireplace #1, which flows seamlessly into the formal dining room, a cozy family room with fireplace #2, and a bright, window-lined sunroom. The updated kitchen includes Corian countertops, new stainless steel appliances, and is conveniently located next to a main-level half bath and screened porch. Recent mechanical upgrades are two furnaces, two central air units, two water heaters, and a Carrier heat pump to ensure year-round efficiency and comfort. Upstairs, the second level features three bedrooms, including a spacious primary suite with custom built-ins, a jetted tub, double vanity, and fireplace #3. The third floor adds flexibility with an additional bedroom and ¾ bath, ideal for guests, a home office, or creative studio. One of the standout features of this property is the detached Carriage House, a fully finished 3-car garage with cement board siding, radiant floor heating, on-demand hot water, its own laundry, and a loft-style bedroom
Contact an agent
Home facts
- Year built:1908
- Listing ID #:723282
- Added:198 day(s) ago
- Updated:February 10, 2026 at 04:35 PM
Rooms and interior
- Bedrooms:4
- Total bathrooms:4
- Full bathrooms:2
- Half bathrooms:1
- Living area:2,520 sq. ft.
Heating and cooling
- Cooling:Central Air
- Heating:Forced Air, Gas, Heat Pump, Propane
Structure and exterior
- Roof:Asphalt, Rubber, Shingle
- Year built:1908
- Building area:2,520 sq. ft.
- Lot area:1.65 Acres
Utilities
- Water:Public
- Sewer:Public Sewer
Finances and disclosures
- Price:$650,000
- Price per sq. ft.:$257.94
- Tax amount:$6,115 (2023)
New listings near 1149 W 28th Street S
- New
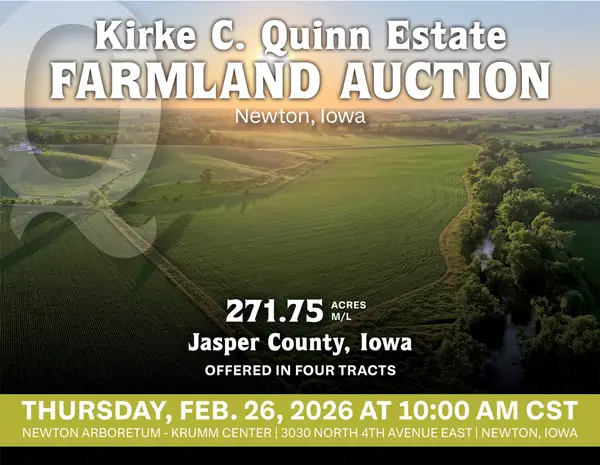 $1Active72.85 Acres
$1Active72.85 Acres03 County Highway T12 Highway E, Newton, IA 50208
MLS# 734227Listed by: PEOPLES COMPANY - New
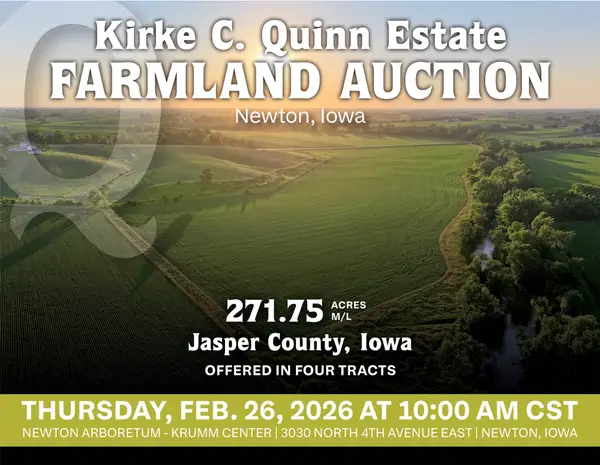 $1Active88.96 Acres
$1Active88.96 Acres04 County Highway T12 Highway E, Newton, IA 50208
MLS# 734229Listed by: PEOPLES COMPANY - New
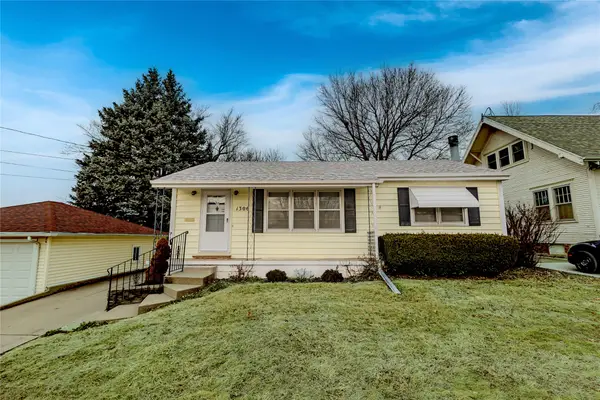 $170,000Active3 beds 2 baths864 sq. ft.
$170,000Active3 beds 2 baths864 sq. ft.1306 Ridgeway Drive, Newton, IA 50208
MLS# 734240Listed by: RE/MAX CONCEPTS - New
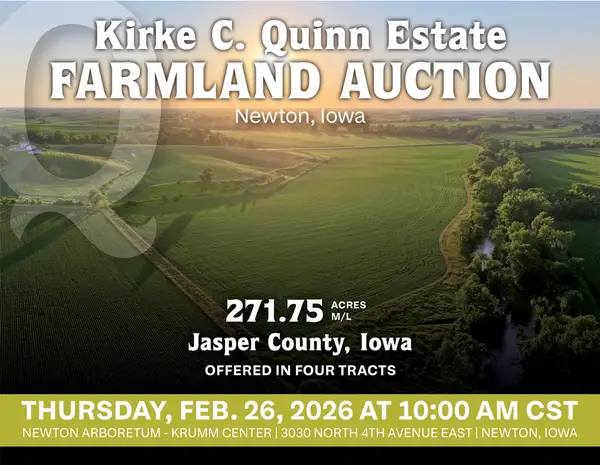 $1Active77.35 Acres
$1Active77.35 Acres01 East 44th Street N, Newton, IA 50208
MLS# 734211Listed by: PEOPLES COMPANY - New
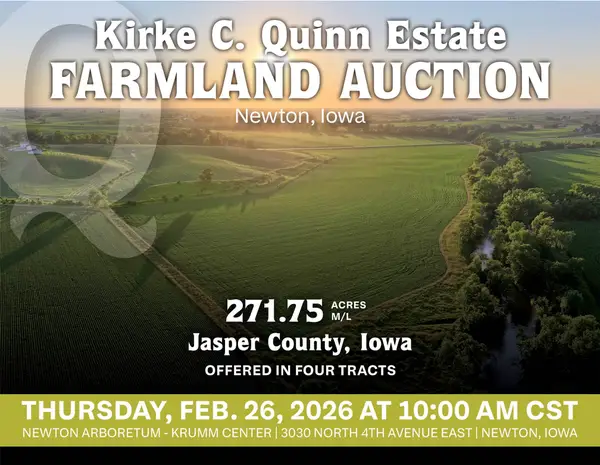 $1Active32.59 Acres
$1Active32.59 Acres02 East 44th Street N, Newton, IA 50208
MLS# 734226Listed by: PEOPLES COMPANY - New
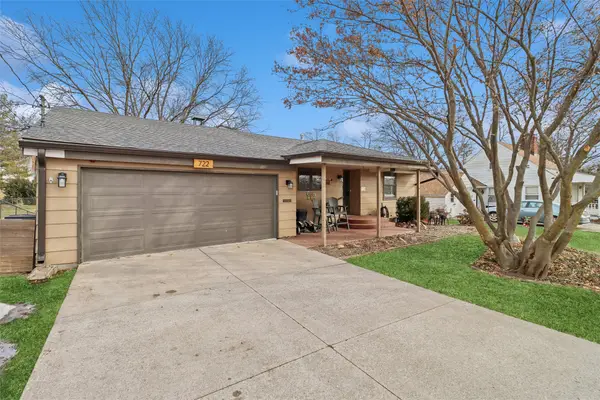 $300,000Active3 beds 2 baths1,270 sq. ft.
$300,000Active3 beds 2 baths1,270 sq. ft.722 W 12th Street S, Newton, IA 50208
MLS# 734117Listed by: IOWA REALTY KNOXVILLE - New
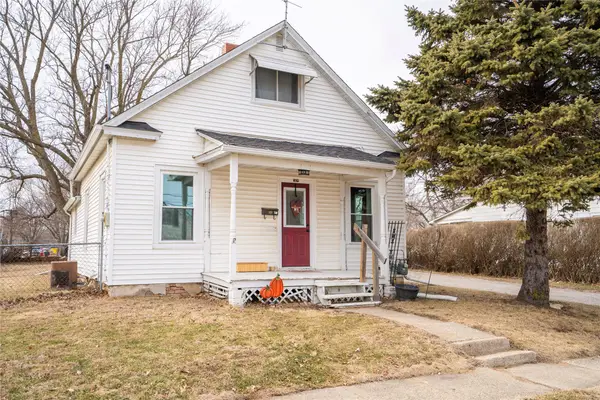 $170,000Active3 beds 1 baths994 sq. ft.
$170,000Active3 beds 1 baths994 sq. ft.309 E 10th Street S, Newton, IA 50208
MLS# 734153Listed by: REAL ESTATE SOLUTIONS - New
 $180,000Active3 beds 1 baths1,232 sq. ft.
$180,000Active3 beds 1 baths1,232 sq. ft.316 E 20th Street S, Newton, IA 50208
MLS# 734055Listed by: RE/MAX PRECISION - New
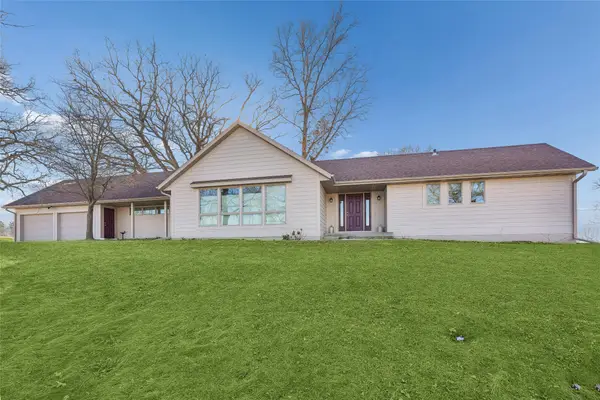 $449,500Active4 beds 3 baths1,970 sq. ft.
$449,500Active4 beds 3 baths1,970 sq. ft.5981 T12 Highway N, Newton, IA 50208
MLS# 734015Listed by: IOWA REALTY NEWTON - New
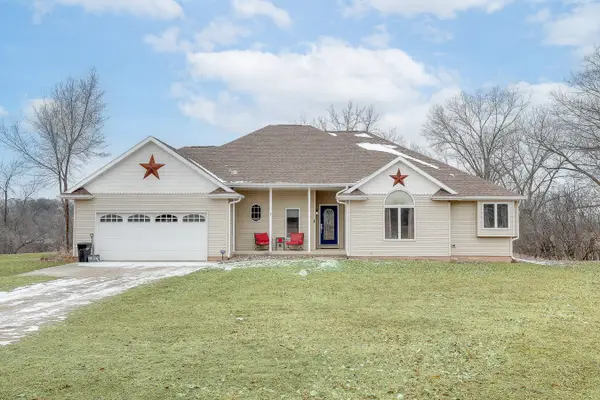 $389,000Active3 beds 3 baths1,880 sq. ft.
$389,000Active3 beds 3 baths1,880 sq. ft.1023 Union Drive, Newton, IA 50208
MLS# 733379Listed by: PELLA REAL ESTATE SERVICES

