1221 Monroe Drive, Newton, IA 50208
Local realty services provided by:Better Homes and Gardens Real Estate Innovations
1221 Monroe Drive,Newton, IA 50208
$214,500
- 2 Beds
- 2 Baths
- 1,125 sq. ft.
- Single family
- Pending
Listed by: colby lawson, mary beth lawson
Office: real estate solutions
MLS#:729990
Source:IA_DMAAR
Price summary
- Price:$214,500
- Price per sq. ft.:$190.67
About this home
Welcome to this beautifully maintained Southwest Newton ranch! This home offers comfort, character, and peace of mind with major updates already completed. Enjoy original hardwood floors throughout the main level, an updated HVAC system, updated roof, and a low-maintenance composite back deck perfect for relaxing or entertaining.
The property features a spacious 2-car detached garage with 220 electrical service ideal for hobbyists, workshop use, or EV charging along with an exterior storage shed for additional convenience. With over 1,600 sq. ft. of finished living space, the lower level provides a versatile area that could serve as a 3rd bedroom, home office, or second living room. The basement includes a professionally installed waterproofing system with a transferable warranty to the next owner for added assurance.
This home has been thoughtfully cared for and is ready for its next chapter—come take a look and fall in love!
Contact an agent
Home facts
- Year built:1955
- Listing ID #:729990
- Added:97 day(s) ago
- Updated:February 10, 2026 at 08:36 AM
Rooms and interior
- Bedrooms:2
- Total bathrooms:2
- Full bathrooms:1
- Living area:1,125 sq. ft.
Heating and cooling
- Cooling:Central Air
- Heating:Gas, Natural Gas
Structure and exterior
- Roof:Asphalt, Shingle
- Year built:1955
- Building area:1,125 sq. ft.
- Lot area:0.17 Acres
Utilities
- Water:Public
- Sewer:Public Sewer
Finances and disclosures
- Price:$214,500
- Price per sq. ft.:$190.67
- Tax amount:$2,054
New listings near 1221 Monroe Drive
- New
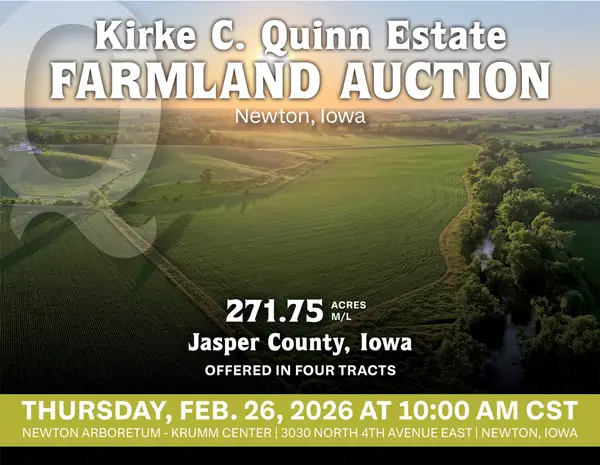 $1Active72.85 Acres
$1Active72.85 Acres03 County Highway T12 Highway E, Newton, IA 50208
MLS# 734227Listed by: PEOPLES COMPANY - New
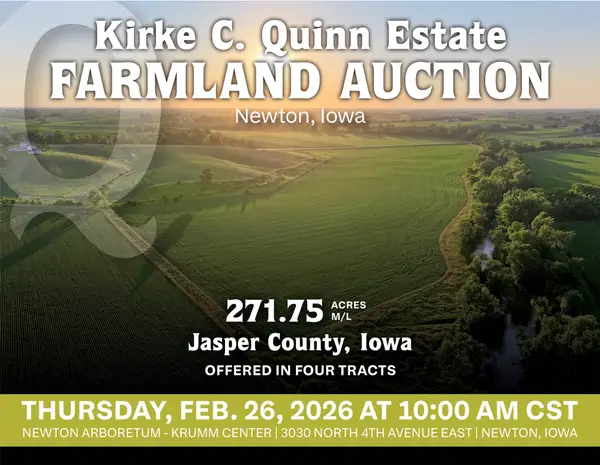 $1Active88.96 Acres
$1Active88.96 Acres04 County Highway T12 Highway E, Newton, IA 50208
MLS# 734229Listed by: PEOPLES COMPANY - New
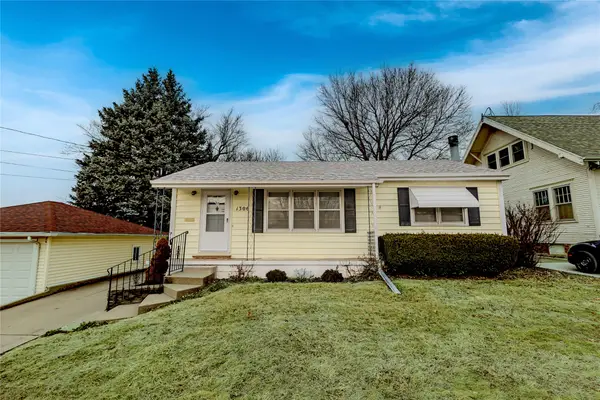 $170,000Active3 beds 2 baths864 sq. ft.
$170,000Active3 beds 2 baths864 sq. ft.1306 Ridgeway Drive, Newton, IA 50208
MLS# 734240Listed by: RE/MAX CONCEPTS - New
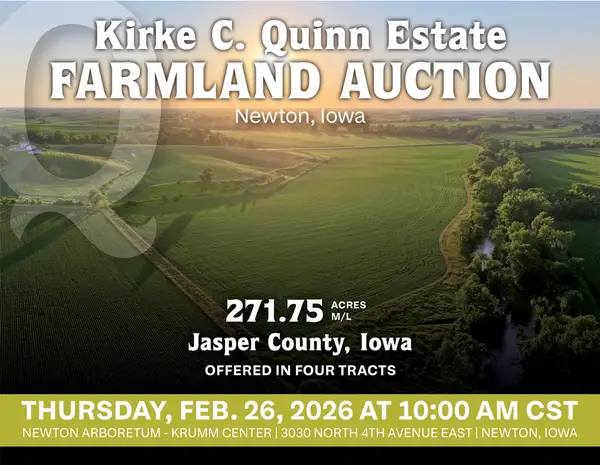 $1Active77.35 Acres
$1Active77.35 Acres01 East 44th Street N, Newton, IA 50208
MLS# 734211Listed by: PEOPLES COMPANY - New
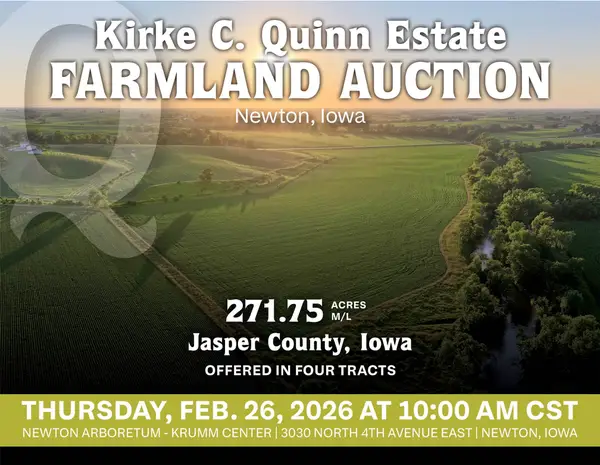 $1Active32.59 Acres
$1Active32.59 Acres02 East 44th Street N, Newton, IA 50208
MLS# 734226Listed by: PEOPLES COMPANY - New
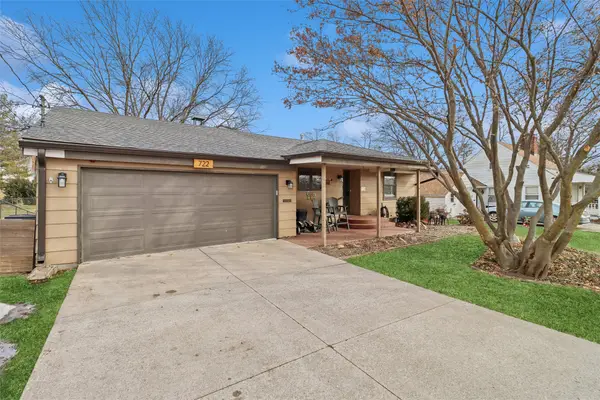 $300,000Active3 beds 2 baths1,270 sq. ft.
$300,000Active3 beds 2 baths1,270 sq. ft.722 W 12th Street S, Newton, IA 50208
MLS# 734117Listed by: IOWA REALTY KNOXVILLE - New
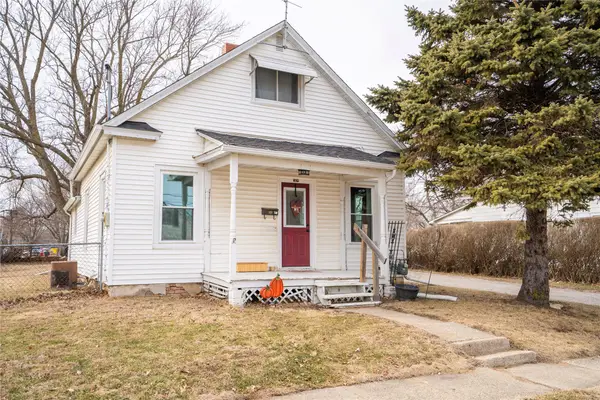 $170,000Active3 beds 1 baths994 sq. ft.
$170,000Active3 beds 1 baths994 sq. ft.309 E 10th Street S, Newton, IA 50208
MLS# 734153Listed by: REAL ESTATE SOLUTIONS - New
 $180,000Active3 beds 1 baths1,232 sq. ft.
$180,000Active3 beds 1 baths1,232 sq. ft.316 E 20th Street S, Newton, IA 50208
MLS# 734055Listed by: RE/MAX PRECISION - New
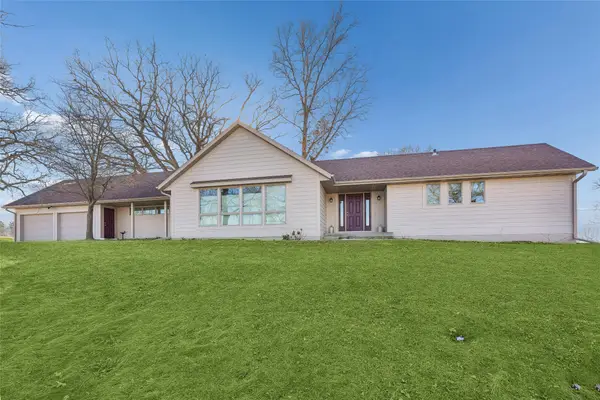 $449,500Active4 beds 3 baths1,970 sq. ft.
$449,500Active4 beds 3 baths1,970 sq. ft.5981 T12 Highway N, Newton, IA 50208
MLS# 734015Listed by: IOWA REALTY NEWTON - New
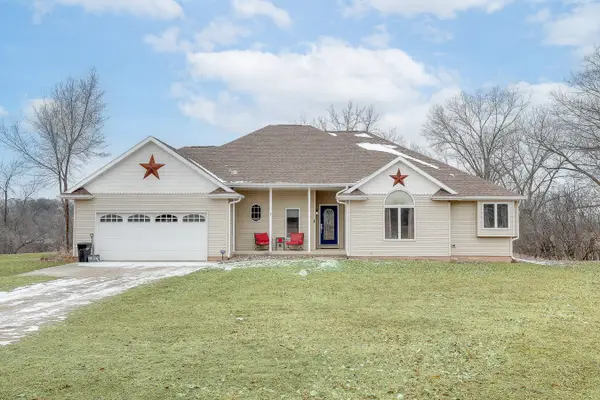 $389,000Active3 beds 3 baths1,880 sq. ft.
$389,000Active3 beds 3 baths1,880 sq. ft.1023 Union Drive, Newton, IA 50208
MLS# 733379Listed by: PELLA REAL ESTATE SERVICES

