1319 W 4th Street S, Newton, IA 50208
Local realty services provided by:Better Homes and Gardens Real Estate Innovations
1319 W 4th Street S,Newton, IA 50208
$399,000
- 6 Beds
- 2 Baths
- 3,134 sq. ft.
- Single family
- Active
Listed by:toni peska
Office:iowa realty newton
MLS#:705671
Source:IA_DMAAR
Price summary
- Price:$399,000
- Price per sq. ft.:$127.31
About this home
This spacious 6-bedroom home offers plenty of living and storage space! The kitchen features stainless steel appliances and opens up to a dining area. Hardwood floors run through many areas of the home. Step outside to the backyard, where you'll find a play area, a deck, and extra storage options. The inviting covered front porch is a great spot to unwind. Located near a park with recreation options like a music venue, walking trails, and sports fields, this property still maintains a sense of privacy and tranquility. The large two-stall garage includes a workshop in the back. The family room features new carpet, and the lower level, once used as a business space, has multiple rooms that could serve as an office, playroom, or extra storage. Potential for non-conforming bedroom in lower level, too! Washer and dryer units are included, with a water purification system and radon mitigation unit already in place. Home features Hardie board siding. This versatile home truly has something for everyone!
Contact an agent
Home facts
- Year built:1925
- Listing ID #:705671
- Added:349 day(s) ago
- Updated:September 22, 2025 at 03:04 PM
Rooms and interior
- Bedrooms:6
- Total bathrooms:2
- Living area:3,134 sq. ft.
Heating and cooling
- Cooling:Central Air
- Heating:Forced Air, Gas, Natural Gas
Structure and exterior
- Roof:Asphalt, Shingle
- Year built:1925
- Building area:3,134 sq. ft.
- Lot area:0.43 Acres
Utilities
- Water:Public
- Sewer:Public Sewer
Finances and disclosures
- Price:$399,000
- Price per sq. ft.:$127.31
- Tax amount:$5,353
New listings near 1319 W 4th Street S
- New
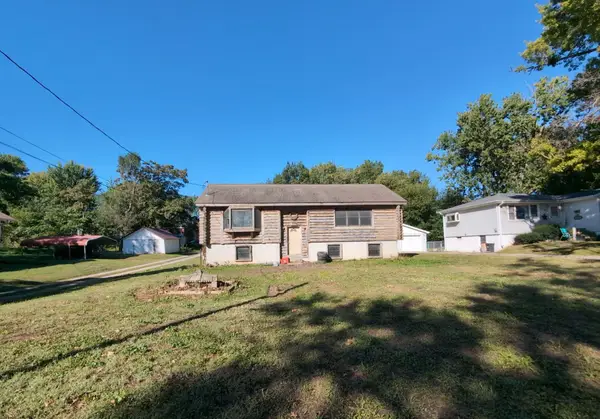 $89,900Active3 beds 2 baths1,256 sq. ft.
$89,900Active3 beds 2 baths1,256 sq. ft.525 W 2nd Street S, Newton, IA 50208
MLS# 726966Listed by: IOWA REALTY BEAVERDALE - New
 $239,000Active3 beds 2 baths1,621 sq. ft.
$239,000Active3 beds 2 baths1,621 sq. ft.503 S 5th Avenue W, Newton, IA 50208
MLS# 726860Listed by: RE/MAX CONCEPTS 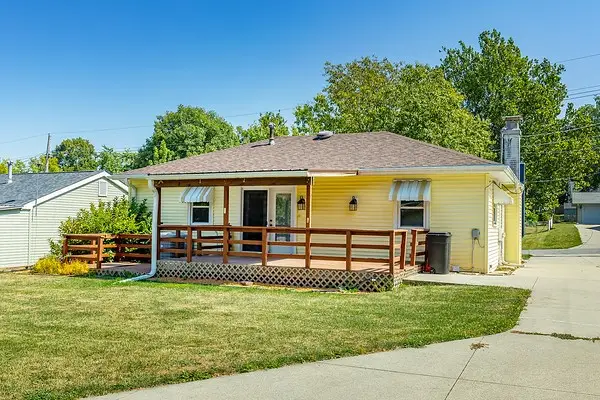 $180,000Pending2 beds 2 baths936 sq. ft.
$180,000Pending2 beds 2 baths936 sq. ft.703 E 14th St. S Street E, Newton, IA 50208
MLS# 726418Listed by: SPIRE REAL ESTATE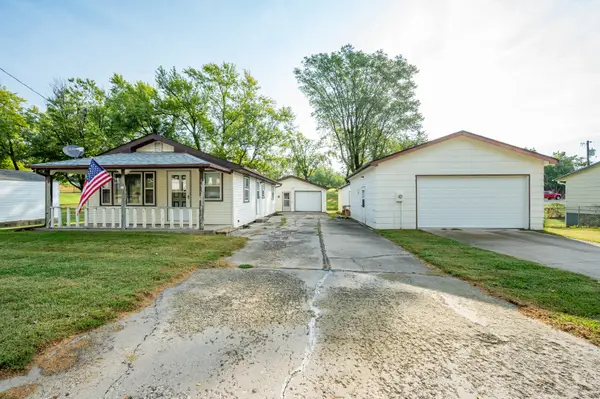 $129,000Pending1 beds 2 baths714 sq. ft.
$129,000Pending1 beds 2 baths714 sq. ft.612 E 6th Street S, Newton, IA 50208
MLS# 726595Listed by: RE/MAX CONCEPTS- New
 $228,000Active2 beds 2 baths1,450 sq. ft.
$228,000Active2 beds 2 baths1,450 sq. ft.521 E 2nd Street S, Newton, IA 50208
MLS# 726354Listed by: IOWA REALTY NEWTON - New
 $115,000Active2 beds 1 baths520 sq. ft.
$115,000Active2 beds 1 baths520 sq. ft.510 E 9th Street N, Newton, IA 50208
MLS# 726352Listed by: REAL ESTATE SOLUTIONS 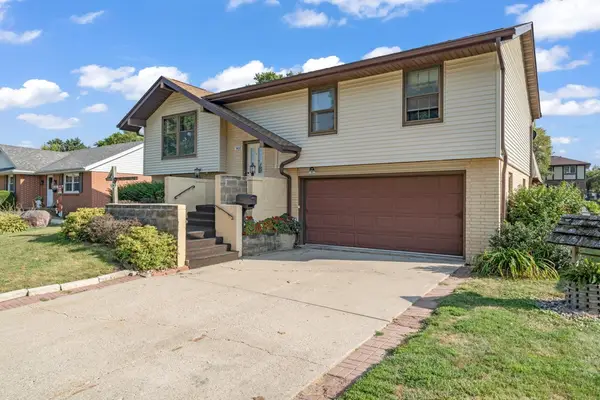 $210,000Pending3 beds 2 baths1,124 sq. ft.
$210,000Pending3 beds 2 baths1,124 sq. ft.1433 N 8th Avenue E, Newton, IA 50208
MLS# 726240Listed by: RE/MAX RESULTS- New
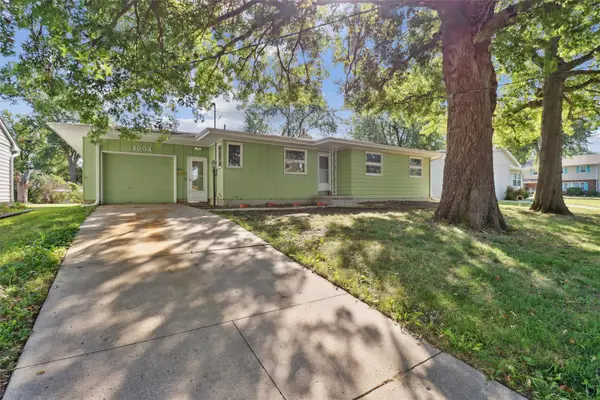 $194,900Active3 beds 2 baths1,790 sq. ft.
$194,900Active3 beds 2 baths1,790 sq. ft.1004 E 14th Street S, Newton, IA 50208
MLS# 726294Listed by: IOWA REALTY BEAVERDALE - New
 $475,000Active4 beds 4 baths3,028 sq. ft.
$475,000Active4 beds 4 baths3,028 sq. ft.1202 S 20th Avenue W, Newton, IA 50208
MLS# 726292Listed by: RE/MAX CONCEPTS - New
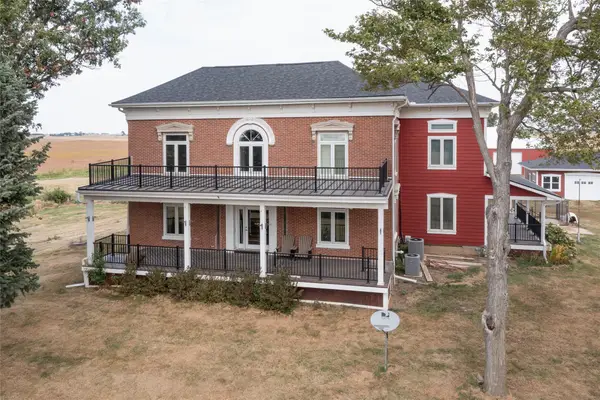 $969,000Active5 beds 5 baths4,289 sq. ft.
$969,000Active5 beds 5 baths4,289 sq. ft.5664 Island Avenue, Newton, IA 50208
MLS# 726267Listed by: IOWA REALTY NEWTON
