1319 W 4th Street S, Newton, IA 50208
Local realty services provided by:Better Homes and Gardens Real Estate Innovations
1319 W 4th Street S,Newton, IA 50208
$358,500
- 6 Beds
- 2 Baths
- 3,134 sq. ft.
- Single family
- Active
Listed by: amanda van zante
Office: century 21 signature
MLS#:729507
Source:IA_DMAAR
Price summary
- Price:$358,500
- Price per sq. ft.:$114.39
About this home
Warm, welcoming, and full of possibilities, this 6-bedroom home offers character, space, and flexibility. A cozy living room with a wood-burning stove flows into a bright kitchen with stainless steel appliances and an inviting dining area. Hardwood floors, oak cabinetry, original built-ins, and thoughtful details add timeless charm throughout, while the family room features a wood-burning stove and a Northwoods-inspired feel. The layout also offers potential to move the laundry to the main level for added convenience.
The lower level offers exceptional versatility with a private entrance, workshop, and flexible space ideal for an office, hobby area, playroom, or additional storage, with potential for a non-conforming bedroom. Outside, enjoy a private .43-acre retreat with a backyard deck, play area, and covered front porch. A 28x40 shop-style garage provides ample space for vehicles, projects, and storage. Updates including a new roof, Hardie board siding, radon mitigation, and a water purification system add comfort and peace of mind. Ideally located near a park, walking trails, and recreational fields, this home blends space, functionality, and classic character for a truly special property.
Contact an agent
Home facts
- Year built:1925
- Listing ID #:729507
- Added:104 day(s) ago
- Updated:February 10, 2026 at 04:34 PM
Rooms and interior
- Bedrooms:6
- Total bathrooms:2
- Full bathrooms:2
- Living area:3,134 sq. ft.
Heating and cooling
- Cooling:Central Air
- Heating:Forced Air, Gas, Natural Gas
Structure and exterior
- Roof:Asphalt, Shingle
- Year built:1925
- Building area:3,134 sq. ft.
- Lot area:0.43 Acres
Utilities
- Water:Public
- Sewer:Public Sewer
Finances and disclosures
- Price:$358,500
- Price per sq. ft.:$114.39
- Tax amount:$5,382
New listings near 1319 W 4th Street S
- New
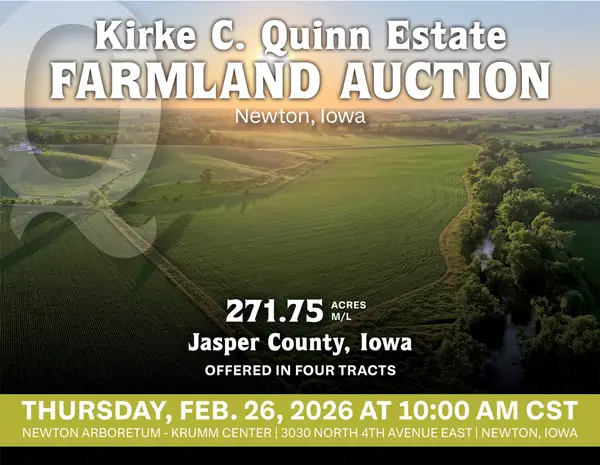 $1Active72.85 Acres
$1Active72.85 Acres03 County Highway T12 Highway E, Newton, IA 50208
MLS# 734227Listed by: PEOPLES COMPANY - New
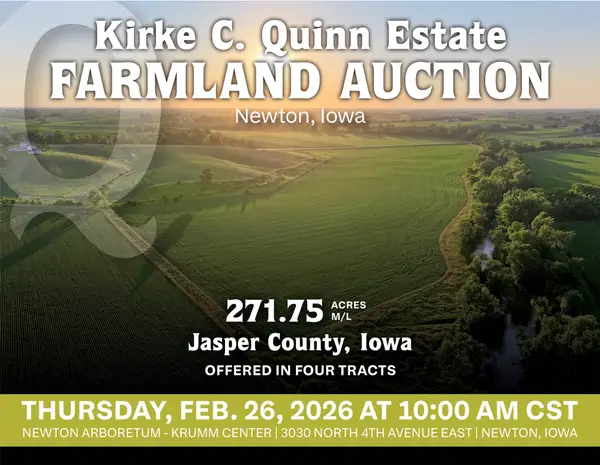 $1Active88.96 Acres
$1Active88.96 Acres04 County Highway T12 Highway E, Newton, IA 50208
MLS# 734229Listed by: PEOPLES COMPANY - New
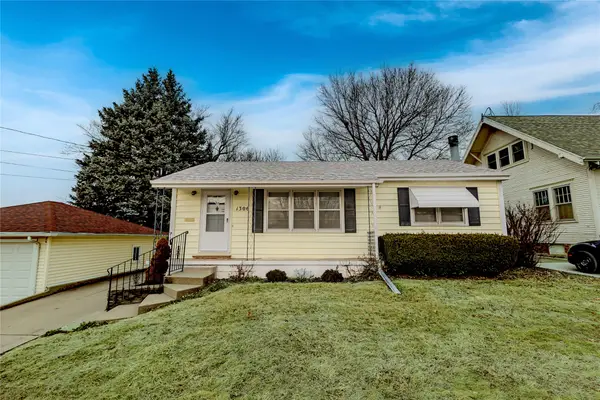 $170,000Active3 beds 2 baths864 sq. ft.
$170,000Active3 beds 2 baths864 sq. ft.1306 Ridgeway Drive, Newton, IA 50208
MLS# 734240Listed by: RE/MAX CONCEPTS - New
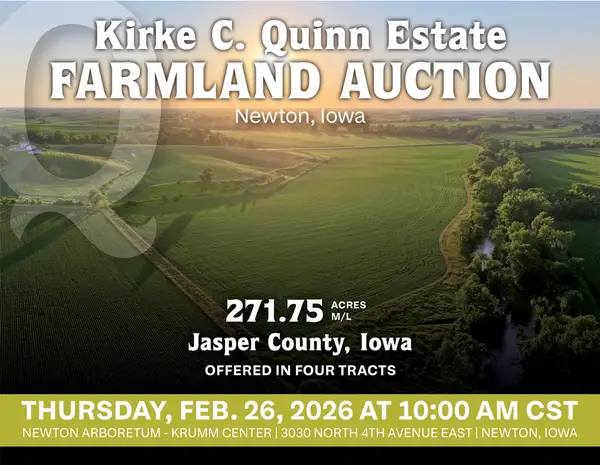 $1Active77.35 Acres
$1Active77.35 Acres01 East 44th Street N, Newton, IA 50208
MLS# 734211Listed by: PEOPLES COMPANY - New
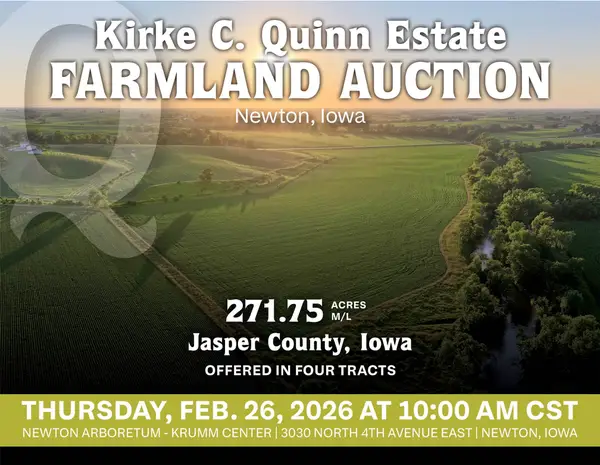 $1Active32.59 Acres
$1Active32.59 Acres02 East 44th Street N, Newton, IA 50208
MLS# 734226Listed by: PEOPLES COMPANY - New
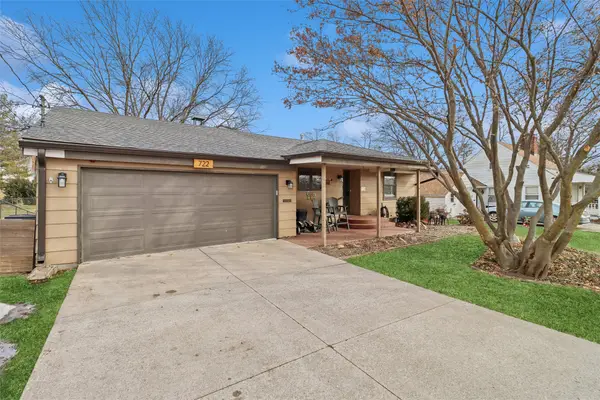 $300,000Active3 beds 2 baths1,270 sq. ft.
$300,000Active3 beds 2 baths1,270 sq. ft.722 W 12th Street S, Newton, IA 50208
MLS# 734117Listed by: IOWA REALTY KNOXVILLE - New
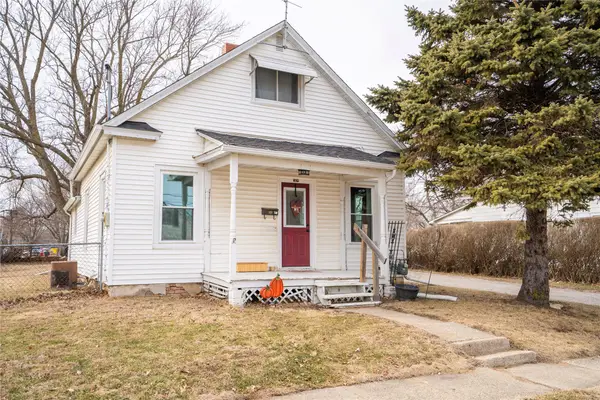 $170,000Active3 beds 1 baths994 sq. ft.
$170,000Active3 beds 1 baths994 sq. ft.309 E 10th Street S, Newton, IA 50208
MLS# 734153Listed by: REAL ESTATE SOLUTIONS - New
 $180,000Active3 beds 1 baths1,232 sq. ft.
$180,000Active3 beds 1 baths1,232 sq. ft.316 E 20th Street S, Newton, IA 50208
MLS# 734055Listed by: RE/MAX PRECISION - New
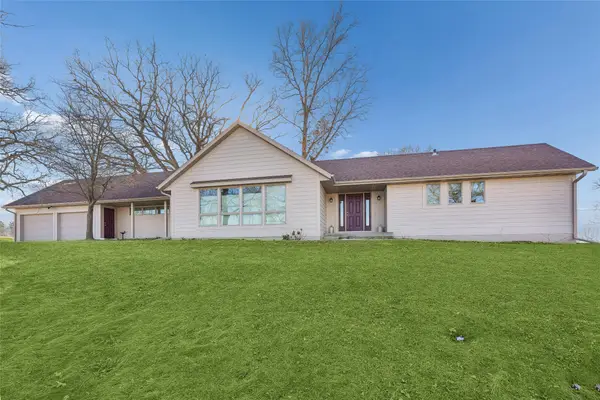 $449,500Active4 beds 3 baths1,970 sq. ft.
$449,500Active4 beds 3 baths1,970 sq. ft.5981 T12 Highway N, Newton, IA 50208
MLS# 734015Listed by: IOWA REALTY NEWTON - New
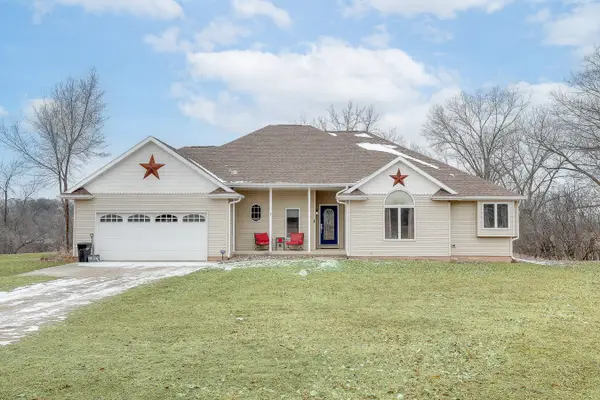 $389,000Active3 beds 3 baths1,880 sq. ft.
$389,000Active3 beds 3 baths1,880 sq. ft.1023 Union Drive, Newton, IA 50208
MLS# 733379Listed by: PELLA REAL ESTATE SERVICES

