1512 N 5th Ave E Avenue, Newton, IA 50208
Local realty services provided by:Better Homes and Gardens Real Estate Innovations
1512 N 5th Ave E Avenue,Newton, IA 50208
$215,000
- 3 Beds
- 2 Baths
- 1,356 sq. ft.
- Single family
- Active
Listed by: bent, april
Office: the american real estate co.
MLS#:730208
Source:IA_DMAAR
Price summary
- Price:$215,000
- Price per sq. ft.:$158.55
About this home
Welcome Home! This inviting 3-bedroom, 1.5-bath split-level home offers over 1,800 sq. ft. of comfortable living space, combining charm, functionality, and plenty of room to make memories.
Nestled on a quiet cul-de-sac and high near Berg Middle School, this home offers both privacy and convenience for families. Step inside to find beautiful hardwood floors flowing throughout the main level, leading you into a spacious living room filled with natural light, perfect for relaxing or entertaining guests. The bright eat-in kitchen features convenient access to the second-floor deck, ideal for outdoor dining or morning coffee while overlooking the backyard.
The finished walk out basement with daylight windows provides even more space to spread out perfect for a family room, play area, or home office. With direct access to the backyard, it’s a great setup for gatherings or a comfortable retreat for everyday living.
Outside, the large fenced backyard offers room to play and entertain, complete with a basketball court and an above-ground pool for summertime fun. Out front, the deck with a cozy pergola creates a welcoming space to sit back, relax, and enjoy the neighborhood.
Additional highlights include a 1 car garage, plenty of storage, and a versatile layout designed for both comfort and convenience.
With a prime culdesac location, family friendly surroundings, and so many indoor and outdoor features, this home truly has something for everyone.
Contact an agent
Home facts
- Year built:1966
- Listing ID #:730208
- Added:43 day(s) ago
- Updated:December 26, 2025 at 03:56 PM
Rooms and interior
- Bedrooms:3
- Total bathrooms:2
- Full bathrooms:1
- Half bathrooms:1
- Living area:1,356 sq. ft.
Heating and cooling
- Cooling:Central Air
- Heating:Forced Air, Gas
Structure and exterior
- Roof:Asphalt, Shingle
- Year built:1966
- Building area:1,356 sq. ft.
- Lot area:0.18 Acres
Utilities
- Water:Public
- Sewer:Public Sewer
Finances and disclosures
- Price:$215,000
- Price per sq. ft.:$158.55
- Tax amount:$3,462
New listings near 1512 N 5th Ave E Avenue
- New
 $107,000Active2 beds 1 baths958 sq. ft.
$107,000Active2 beds 1 baths958 sq. ft.426 S 4th Avenue W, Newton, IA 50208
MLS# 731921Listed by: EXIT REALTY & ASSOCIATES - New
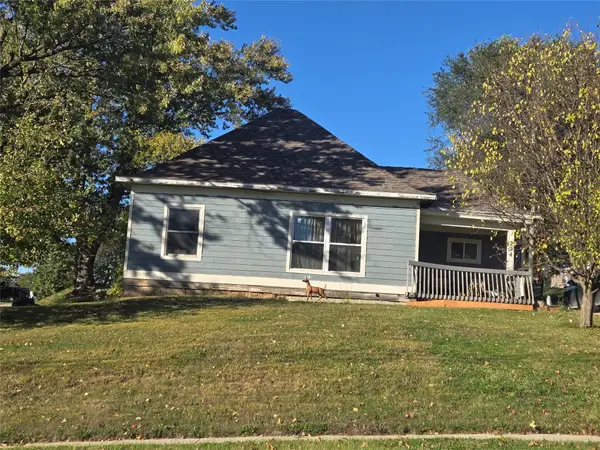 $99,000Active2 beds 1 baths872 sq. ft.
$99,000Active2 beds 1 baths872 sq. ft.224 N 9th Avenue W, Newton, IA 50208
MLS# 731130Listed by: JEFF HAGEL REAL ESTATE 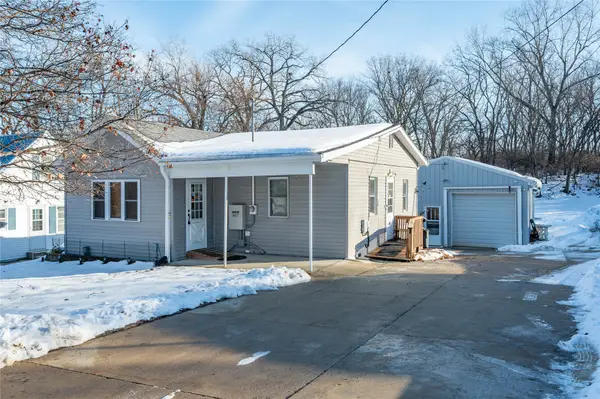 $169,000Pending2 beds 1 baths742 sq. ft.
$169,000Pending2 beds 1 baths742 sq. ft.1004 1st Street N, Newton, IA 50208
MLS# 731816Listed by: RE/MAX CONCEPTS- New
 $110,000Active2 beds 1 baths1,114 sq. ft.
$110,000Active2 beds 1 baths1,114 sq. ft.1008 1st Street N, Newton, IA 50208
MLS# 731818Listed by: RE/MAX CONCEPTS - New
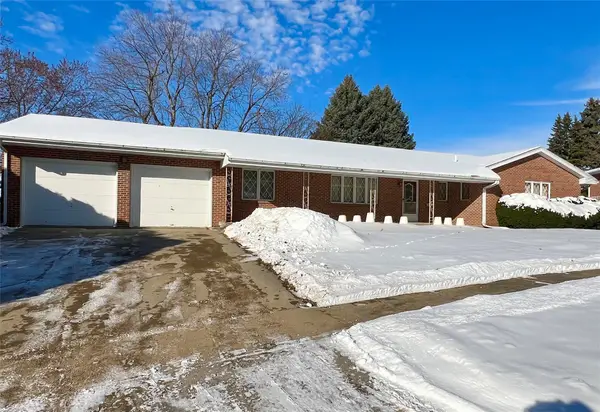 $289,000Active3 beds 2 baths1,897 sq. ft.
$289,000Active3 beds 2 baths1,897 sq. ft.1307 W 15th Street Place S, Newton, IA 50208
MLS# 731660Listed by: RE/MAX CONCEPTS - New
 $230,000Active-- beds 2 baths2,128 sq. ft.
$230,000Active-- beds 2 baths2,128 sq. ft.611 1st Avenue E, Newton, IA 50208
MLS# 731639Listed by: IOWA REALTY NEWTON 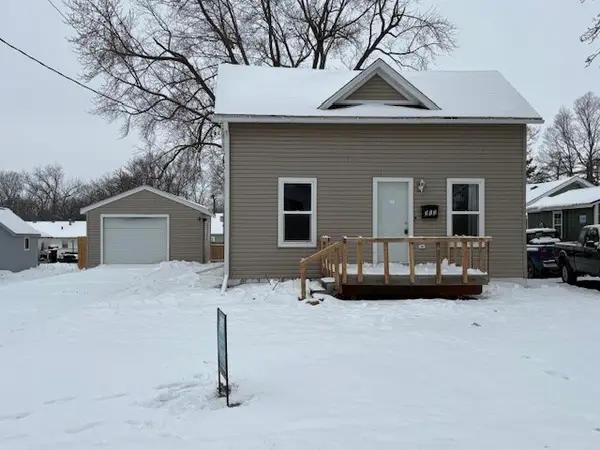 $115,000Active2 beds 1 baths1,113 sq. ft.
$115,000Active2 beds 1 baths1,113 sq. ft.313 W 10th Street N, Newton, IA 50208
MLS# 731628Listed by: EXIT REALTY & ASSOCIATES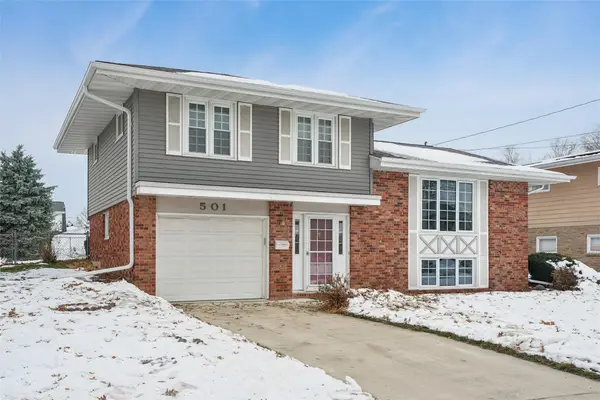 $224,900Active3 beds 2 baths1,080 sq. ft.
$224,900Active3 beds 2 baths1,080 sq. ft.501 E 17th Street N, Newton, IA 50208
MLS# 731553Listed by: IOWA REALTY NEWTON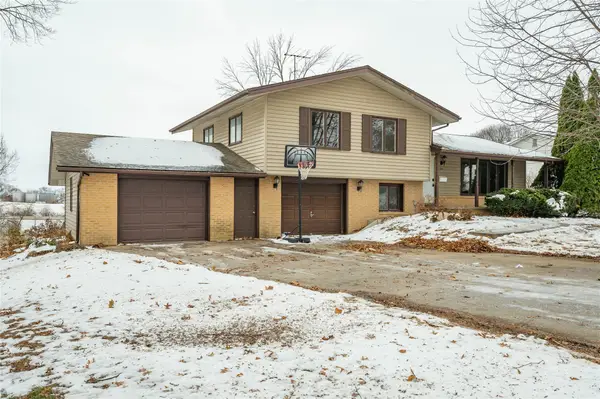 $259,000Active3 beds 2 baths1,728 sq. ft.
$259,000Active3 beds 2 baths1,728 sq. ft.1215 S 16th Avenue W, Newton, IA 50208
MLS# 731524Listed by: RE/MAX CONCEPTS $182,500Active2 beds 1 baths968 sq. ft.
$182,500Active2 beds 1 baths968 sq. ft.2024 N 4th Avenue E, Newton, IA 50208
MLS# 731431Listed by: RE/MAX REVOLUTION
