2310 N 7th Avenue Place E, Newton, IA 50208
Local realty services provided by:Better Homes and Gardens Real Estate Innovations
2310 N 7th Avenue Place E,Newton, IA 50208
$379,000
- 3 Beds
- 3 Baths
- 1,726 sq. ft.
- Single family
- Pending
Listed by:jo jenkins
Office:re/max concepts
MLS#:725638
Source:IA_DMAAR
Price summary
- Price:$379,000
- Price per sq. ft.:$219.58
About this home
Welcome to 2310 N 7th Ave Pl E in Newton! This immaculate 1998 McKlveen-built ranch offers 1,726 square feet on the main level with a thoughtful floor plan and beautiful updates throughout. Just off the entryway, French doors lead to a den, perfect for a home office or quiet retreat. The main living room is warm and inviting, centered around a beautifully tiled gas fireplace.
The spacious eat-in kitchen features oak wood floors, granite countertops, and truly abundant cabinet space. A glass sliding door leads to the composite deck with stairs to the yard, perfect for outdoor dining and entertaining. The laundry room is conveniently located just off the kitchen, with easy access to the attached two-stall garage. Included with the home are a gas stovetop with electric oven, refrigerator, dishwasher, washer, and dryer.
The primary suite includes a large walk-in closet with a window and a completely updated 3/4 bath, boasting a brand-new walk-in shower (2025), double vanity with quartz countertop, and tile flooring. The finished walkout basement extends the living space with a third bedroom, a second cozy gas fireplace, and plenty of room for gatherings.
Additional highlights include a water softener, reverse osmosis drinking water system, Simply Safe security system, and major updates such as a new furnace and AC in 2024.
Situated in a desirable NE Newton neighborhood, this home is truly move-in ready and has been exceptionally maintained.
Contact an agent
Home facts
- Year built:1998
- Listing ID #:725638
- Added:46 day(s) ago
- Updated:October 21, 2025 at 07:30 AM
Rooms and interior
- Bedrooms:3
- Total bathrooms:3
- Full bathrooms:1
- Living area:1,726 sq. ft.
Heating and cooling
- Cooling:Central Air
- Heating:Forced Air, Gas, Natural Gas
Structure and exterior
- Roof:Asphalt, Shingle
- Year built:1998
- Building area:1,726 sq. ft.
- Lot area:0.22 Acres
Utilities
- Water:Public
- Sewer:Public Sewer
Finances and disclosures
- Price:$379,000
- Price per sq. ft.:$219.58
- Tax amount:$6,273
New listings near 2310 N 7th Avenue Place E
- New
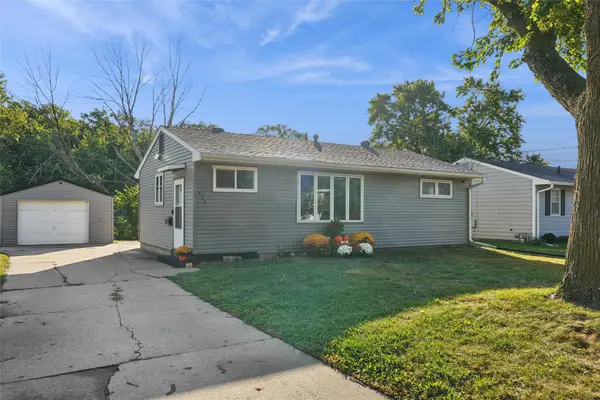 $157,000Active3 beds 1 baths792 sq. ft.
$157,000Active3 beds 1 baths792 sq. ft.806 E 12th Street N, Newton, IA 50208
MLS# 728710Listed by: IOWA REALTY NEWTON 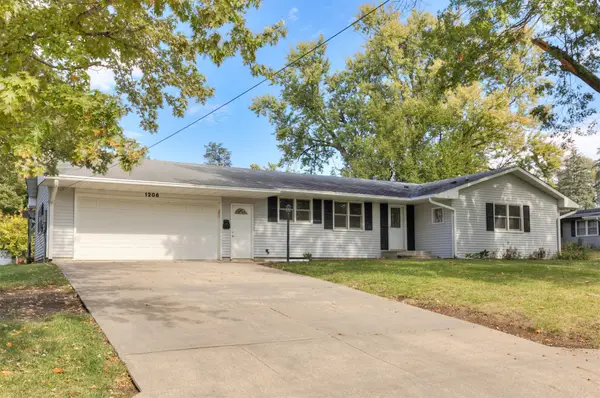 $299,900Pending3 beds 3 baths1,768 sq. ft.
$299,900Pending3 beds 3 baths1,768 sq. ft.1206 S 14th Avenue W, Newton, IA 50208
MLS# 728645Listed by: CENTURY 21 SIGNATURE- New
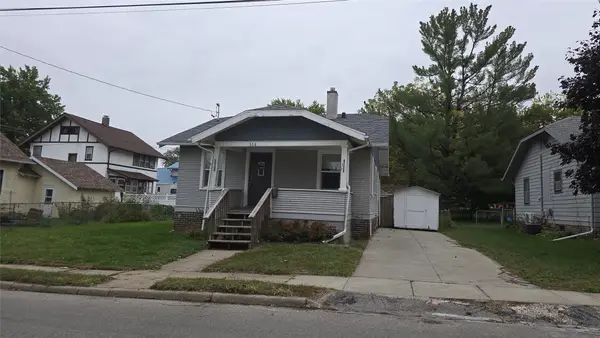 $59,900Active2 beds 1 baths824 sq. ft.
$59,900Active2 beds 1 baths824 sq. ft.308 W 8th Street S, Newton, IA 50208
MLS# 728507Listed by: FUSION REALTORS - New
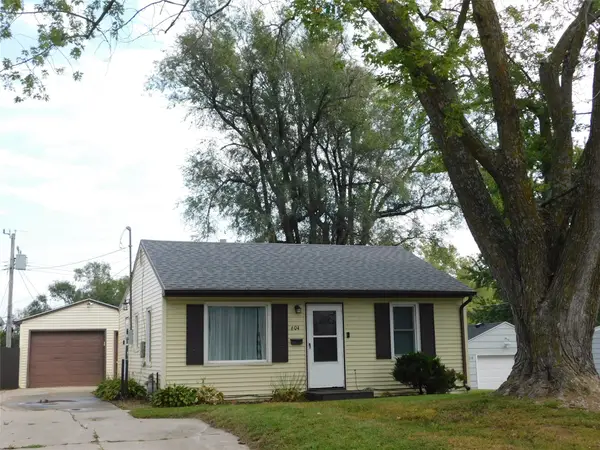 $124,500Active2 beds 1 baths672 sq. ft.
$124,500Active2 beds 1 baths672 sq. ft.604 E 26th Street S, Newton, IA 50208
MLS# 728495Listed by: RE/MAX CONCEPTS - New
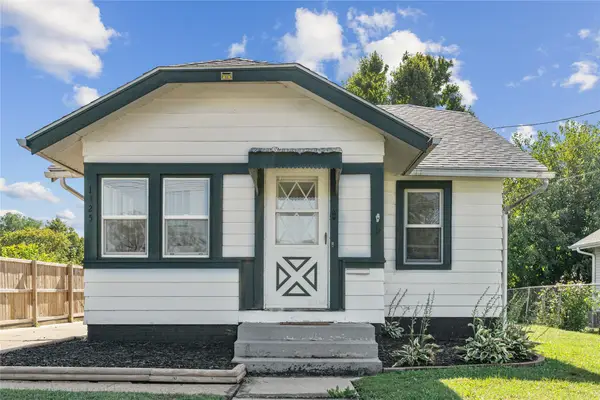 $187,500Active4 beds 1 baths1,402 sq. ft.
$187,500Active4 beds 1 baths1,402 sq. ft.1325 N 4th Avenue E, Newton, IA 50208
MLS# 728355Listed by: KELLER WILLIAMS REALTY GDM - New
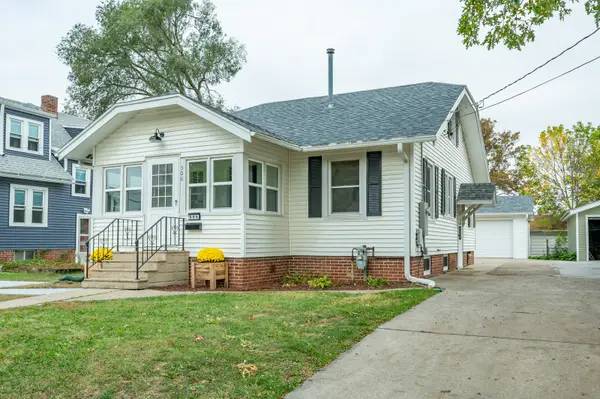 $210,000Active4 beds 1 baths1,183 sq. ft.
$210,000Active4 beds 1 baths1,183 sq. ft.506 N 8th Avenue E, Newton, IA 50208
MLS# 728209Listed by: RE/MAX CONCEPTS - New
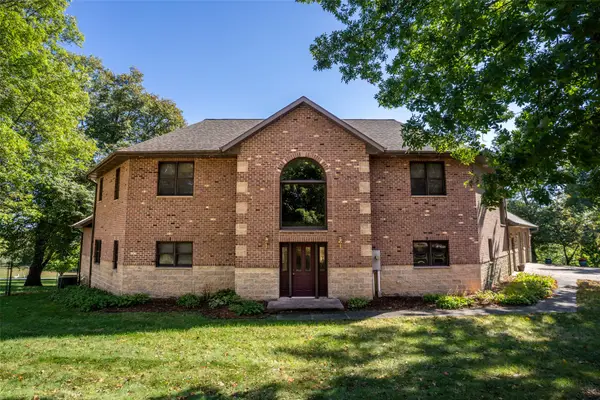 $919,000Active8 beds 5 baths4,492 sq. ft.
$919,000Active8 beds 5 baths4,492 sq. ft.4683 Legion Street #80, Newton, IA 50208
MLS# 728135Listed by: PENNIE CARROLL & ASSOCIATES - New
 $117,500Active3 beds 2 baths1,620 sq. ft.
$117,500Active3 beds 2 baths1,620 sq. ft.625 S 3rd Avenue W, Newton, IA 50208
MLS# 728156Listed by: RE/MAX REVOLUTION - New
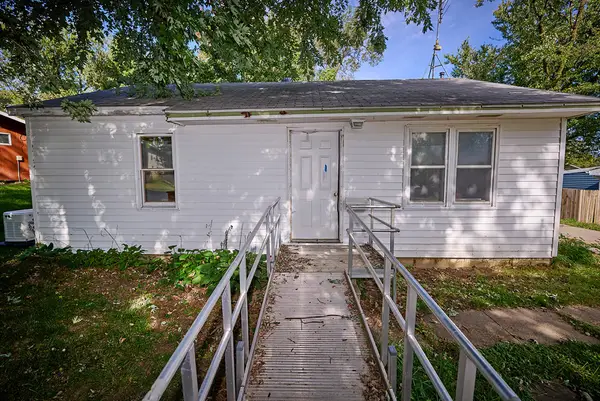 $80,000Active2 beds 1 baths768 sq. ft.
$80,000Active2 beds 1 baths768 sq. ft.709 E 27th Street S, Newton, IA 50208
MLS# 728123Listed by: RE/MAX REVOLUTION - New
 $284,500Active3 beds 2 baths1,480 sq. ft.
$284,500Active3 beds 2 baths1,480 sq. ft.1503 S 16th Avenue W, Newton, IA 50208
MLS# 728054Listed by: IOWA REALTY NEWTON
