2311 N 8th Avenue E, Newton, IA 50208
Local realty services provided by:Better Homes and Gardens Real Estate Innovations
2311 N 8th Avenue E,Newton, IA 50208
$389,000
- 4 Beds
- 3 Baths
- 1,542 sq. ft.
- Single family
- Pending
Listed by: robert cupples
Office: re/max concepts
MLS#:716044
Source:IA_DMAAR
Price summary
- Price:$389,000
- Price per sq. ft.:$252.27
About this home
Quality construction awaits!!! This well-crafted ranch style home will provide enough space for all families. 4 bedrooms!! 3 Baths!! From the moment you walk in you will see a 9' ceiling with a 10' tray. 2 secondary bedrooms along with the main bath and a linen closet lead you down the entry hall. The Master suite offers a 10" tray ceiling, a spacious walk-in closet and full bath with step in shower and dual vanities. Steps away is a stand-alone laundry room for convenience. A vaulted ceiling overlooks the kitchen and family rooms. Family room complete with a large electric fireplace! 42" inch upper cabinets with crown molding, Quartz countertops and a huge walk-in pantry complete this kitchen. Dining area opens to a concrete patio surrounded by fresh sod! Lower level is finished with a massive family room, a 4th bedroom, a full bath and tons of storage!! 3 car garage (car charge ready) and loads of curb appeal add the final touch to this amazing home! Home Qualifies for $10,000 buyer incentive!!
Contact an agent
Home facts
- Year built:2025
- Listing ID #:716044
- Added:304 day(s) ago
- Updated:February 20, 2026 at 08:35 AM
Rooms and interior
- Bedrooms:4
- Total bathrooms:3
- Full bathrooms:2
- Living area:1,542 sq. ft.
Heating and cooling
- Cooling:Central Air
- Heating:Forced Air, Gas, Natural Gas
Structure and exterior
- Roof:Asphalt, Shingle
- Year built:2025
- Building area:1,542 sq. ft.
- Lot area:0.22 Acres
Utilities
- Water:Public
- Sewer:Public Sewer
Finances and disclosures
- Price:$389,000
- Price per sq. ft.:$252.27
New listings near 2311 N 8th Avenue E
- New
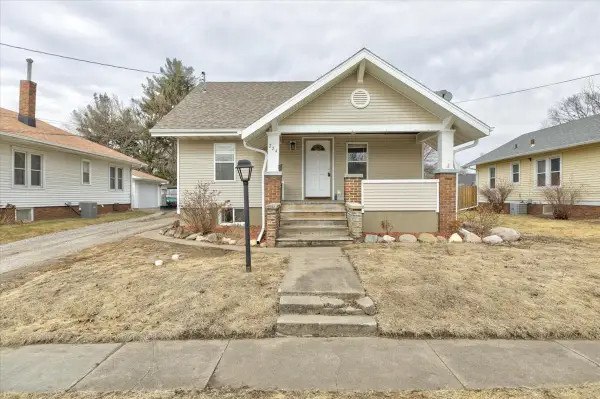 $158,000Active3 beds 2 baths952 sq. ft.
$158,000Active3 beds 2 baths952 sq. ft.724 S 4th Avenue E, Newton, IA 50208
MLS# 734595Listed by: KELLER WILLIAMS REALTY GDM - New
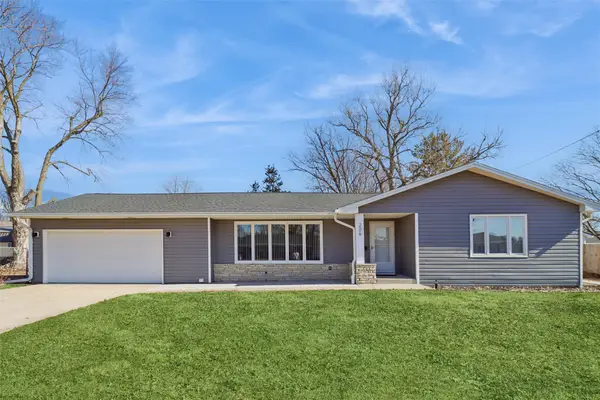 $275,000Active2 beds 3 baths1,312 sq. ft.
$275,000Active2 beds 3 baths1,312 sq. ft.206 E 28th Street S, Newton, IA 50208
MLS# 734545Listed by: IOWA REALTY BEAVERDALE - New
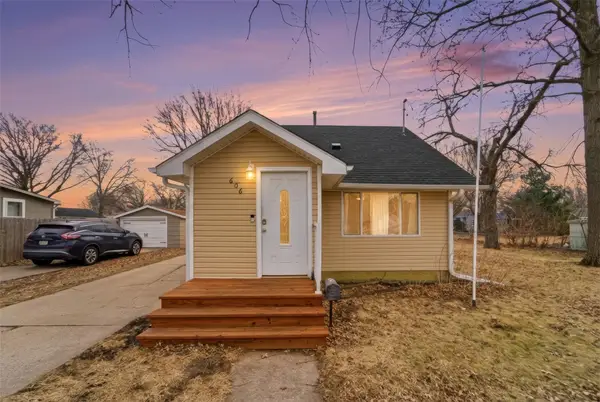 $198,500Active2 beds 1 baths1,150 sq. ft.
$198,500Active2 beds 1 baths1,150 sq. ft.606 E 9th Street S, Newton, IA 50208
MLS# 734514Listed by: RE/MAX CONCEPTS - New
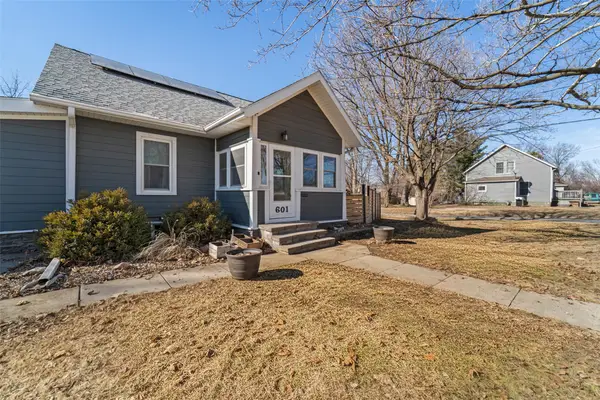 $274,900Active3 beds 3 baths1,617 sq. ft.
$274,900Active3 beds 3 baths1,617 sq. ft.601 E 9th Street S, Newton, IA 50208
MLS# 734297Listed by: RE/MAX CONCEPTS - New
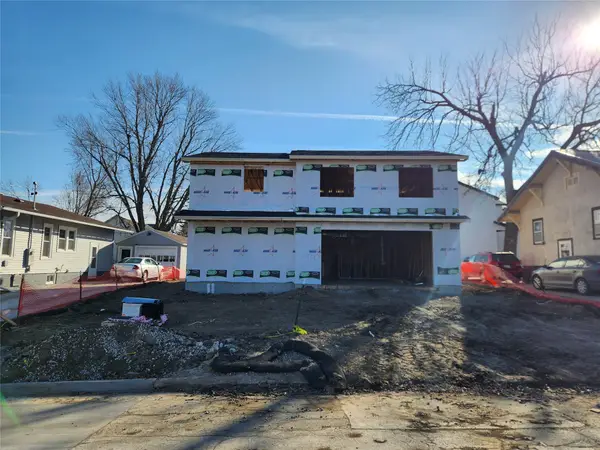 $260,000Active3 beds 2 baths1,486 sq. ft.
$260,000Active3 beds 2 baths1,486 sq. ft.411 N 3rd Avenue E, Newton, IA 50208
MLS# 734253Listed by: RE/MAX CONCEPTS - New
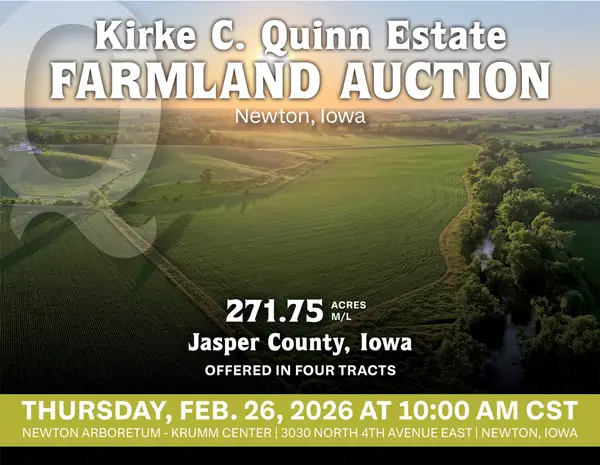 $1Active72.85 Acres
$1Active72.85 Acres03 County Highway T12 Highway E, Newton, IA 50208
MLS# 734227Listed by: PEOPLES COMPANY - New
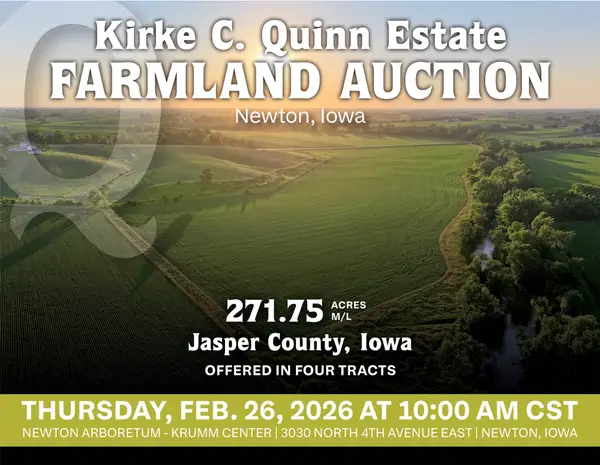 $1Active88.96 Acres
$1Active88.96 Acres04 County Highway T12 Highway E, Newton, IA 50208
MLS# 734229Listed by: PEOPLES COMPANY - New
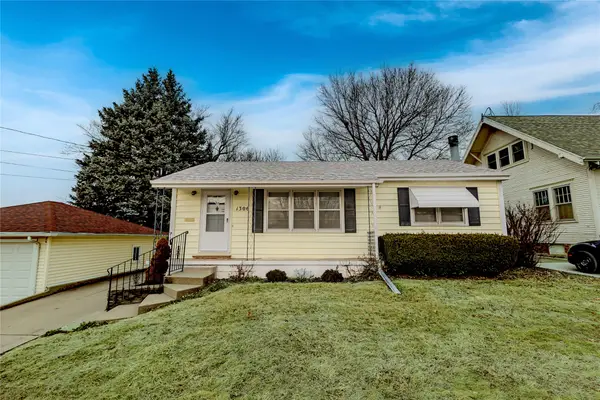 $170,000Active3 beds 2 baths864 sq. ft.
$170,000Active3 beds 2 baths864 sq. ft.1306 Ridgeway Drive, Newton, IA 50208
MLS# 734240Listed by: RE/MAX CONCEPTS - New
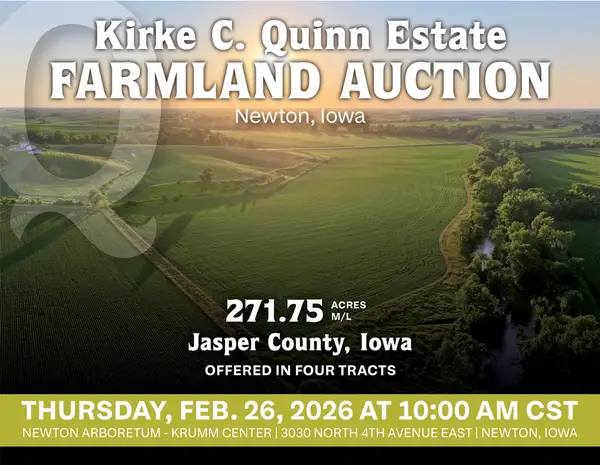 $1Active77.35 Acres
$1Active77.35 Acres01 East 44th Street N, Newton, IA 50208
MLS# 734211Listed by: PEOPLES COMPANY - New
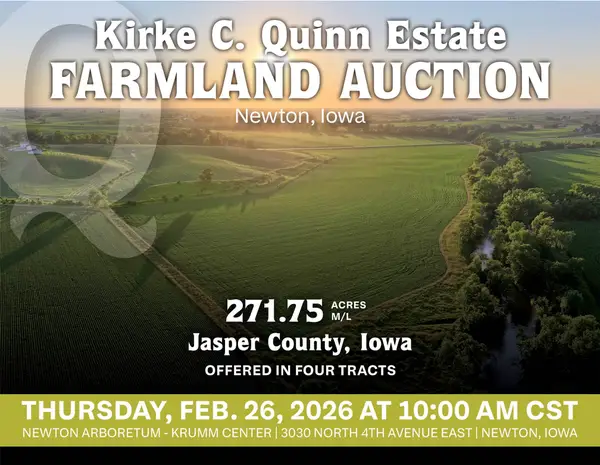 $1Active32.59 Acres
$1Active32.59 Acres02 East 44th Street N, Newton, IA 50208
MLS# 734226Listed by: PEOPLES COMPANY

