2323 N 8th Avenue E, Newton, IA 50208
Local realty services provided by:Better Homes and Gardens Real Estate Innovations
2323 N 8th Avenue E,Newton, IA 50208
$389,000
- 4 Beds
- 3 Baths
- 1,473 sq. ft.
- Single family
- Pending
Listed by: robert cupples
Office: re/max concepts
MLS#:716681
Source:IA_DMAAR
Price summary
- Price:$389,000
- Price per sq. ft.:$264.09
About this home
Another quality home from Wilson Reed!! Enjoy over 2200 sq foot of finished space! This NEW ranch home located in Arbor Estates, just steps from the park, pond and walking trails. You?ll love the space and style in this 4-bedroom home! The main level features 3 bedrooms with an open concept layout, a cozy, modern fireplace , a beautiful kitchen that includes a pantry complete with a quartz countertops, 42" upper cabinets, tiled backsplash and stainless appliances. Primary suite offers a tray ceiling (10Ft), walk in closet and a gorgeous tile shower. Downstairs, the finished lower level has a 4th bedroom, a full bath and huge 2nd family room.! Soft close doors and drawers, 12 x 12 patio! 3 car garage is Car Charge ready! Upgraded trim package! And this home qualifies for city of Newton's $10,000 buyer incentive!! AND, Seller is offering a ONE YEAR, 1% RATE BUYDOWN Until Labor Day!! This one really checks all the boxes come see it for yourself!
Contact an agent
Home facts
- Year built:2025
- Listing ID #:716681
- Added:250 day(s) ago
- Updated:January 01, 2026 at 08:58 AM
Rooms and interior
- Bedrooms:4
- Total bathrooms:3
- Full bathrooms:2
- Living area:1,473 sq. ft.
Heating and cooling
- Cooling:Central Air
- Heating:Forced Air, Gas, Natural Gas
Structure and exterior
- Roof:Asphalt, Shingle
- Year built:2025
- Building area:1,473 sq. ft.
- Lot area:0.22 Acres
Utilities
- Water:Public
- Sewer:Public Sewer
Finances and disclosures
- Price:$389,000
- Price per sq. ft.:$264.09
New listings near 2323 N 8th Avenue E
- New
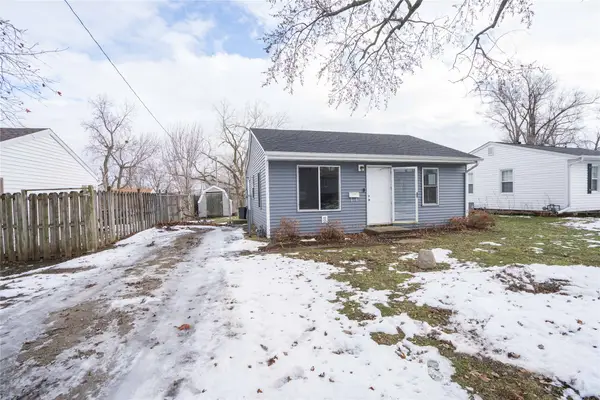 $110,000Active2 beds 1 baths672 sq. ft.
$110,000Active2 beds 1 baths672 sq. ft.600 E 26th Street S, Newton, IA 50208
MLS# 732112Listed by: RE/MAX REAL ESTATE CENTER  $107,000Active2 beds 1 baths958 sq. ft.
$107,000Active2 beds 1 baths958 sq. ft.426 S 4th Avenue W, Newton, IA 50208
MLS# 731921Listed by: EXIT REALTY & ASSOCIATES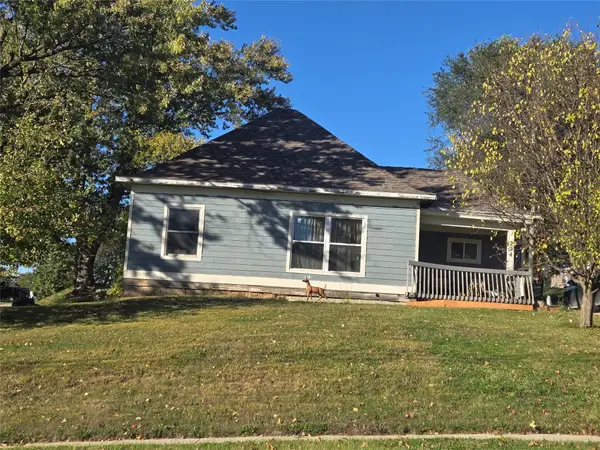 $89,000Active2 beds 1 baths872 sq. ft.
$89,000Active2 beds 1 baths872 sq. ft.224 N 9th Avenue W, Newton, IA 50208
MLS# 731130Listed by: JEFF HAGEL REAL ESTATE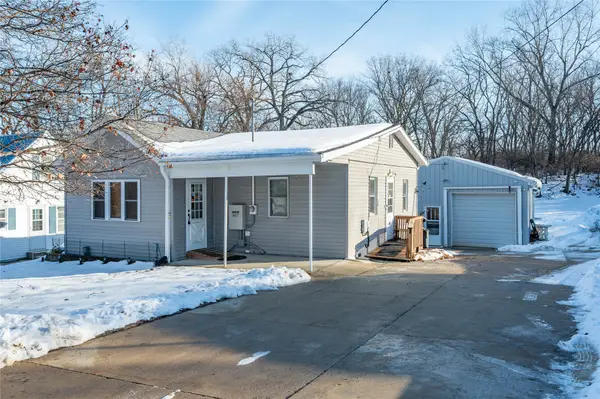 $169,000Pending2 beds 1 baths742 sq. ft.
$169,000Pending2 beds 1 baths742 sq. ft.1004 1st Street N, Newton, IA 50208
MLS# 731816Listed by: RE/MAX CONCEPTS $110,000Pending2 beds 1 baths1,114 sq. ft.
$110,000Pending2 beds 1 baths1,114 sq. ft.1008 1st Street N, Newton, IA 50208
MLS# 731818Listed by: RE/MAX CONCEPTS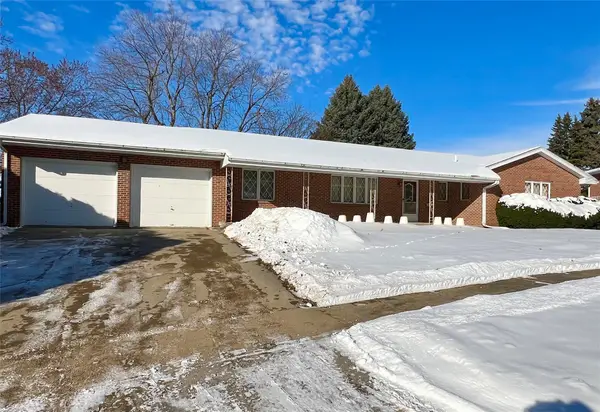 $289,000Active3 beds 2 baths1,897 sq. ft.
$289,000Active3 beds 2 baths1,897 sq. ft.1307 W 15th Street Place S, Newton, IA 50208
MLS# 731660Listed by: RE/MAX CONCEPTS $230,000Active-- beds 2 baths2,128 sq. ft.
$230,000Active-- beds 2 baths2,128 sq. ft.611 1st Avenue E, Newton, IA 50208
MLS# 731639Listed by: IOWA REALTY NEWTON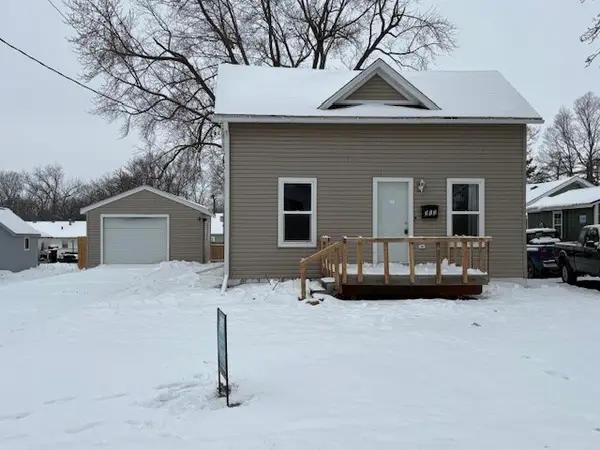 $115,000Active2 beds 1 baths1,113 sq. ft.
$115,000Active2 beds 1 baths1,113 sq. ft.313 W 10th Street N, Newton, IA 50208
MLS# 731628Listed by: EXIT REALTY & ASSOCIATES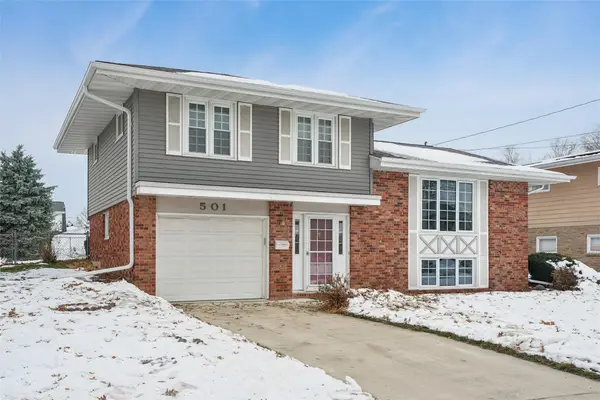 $224,900Active3 beds 2 baths1,080 sq. ft.
$224,900Active3 beds 2 baths1,080 sq. ft.501 E 17th Street N, Newton, IA 50208
MLS# 731553Listed by: IOWA REALTY NEWTON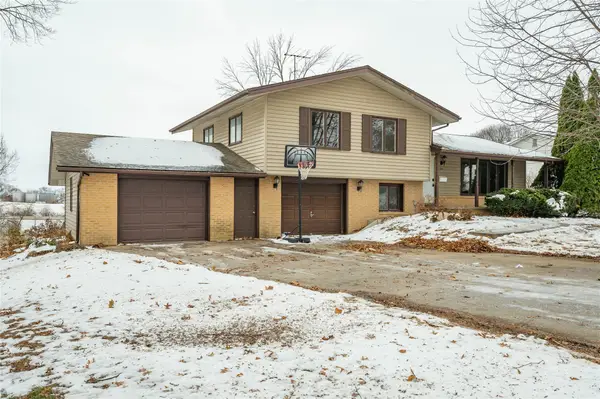 $259,000Active3 beds 2 baths1,728 sq. ft.
$259,000Active3 beds 2 baths1,728 sq. ft.1215 S 16th Avenue W, Newton, IA 50208
MLS# 731524Listed by: RE/MAX CONCEPTS
