2331 N 8th Avenue E, Newton, IA 50208
Local realty services provided by:Better Homes and Gardens Real Estate Innovations
2331 N 8th Avenue E,Newton, IA 50208
$380,000
- 3 Beds
- 2 Baths
- 1,514 sq. ft.
- Single family
- Active
Listed by:robert cupples
Office:re/max concepts
MLS#:718022
Source:IA_DMAAR
Price summary
- Price:$380,000
- Price per sq. ft.:$250.99
About this home
Welcome to this incredible home in Arbor Estates. The Excalibur floor plan is a combination of quality craftsmanship and style. It is conveniently located within steps of the Arboretum, fishing pond and walking trails. From the moment you enter, you'll sense the difference with premium materials and attention to detail. Main level offers a large family room with 10-foot-high tray ceiling!! An open spacious kitchen features a walk-in pantry. 2 well sized bedrooms and a full bath with 9' ceilings flank one side of the home. The other side showcases the Master bedroom tray ceiling, a walk-in closet, conveniently able to pass through to the laundry!! A full bath with dual vanities and step in shower with glass shower door. 3 car attached garage and a 10 x 12 patio surrounded by a fully sodded yard complete this home. Full blind package, quartz countertops, electric fireplace, 42" upper cabinets....lots to love here in your next home!!
Contact an agent
Home facts
- Year built:2025
- Listing ID #:718022
- Added:135 day(s) ago
- Updated:September 12, 2025 at 06:02 PM
Rooms and interior
- Bedrooms:3
- Total bathrooms:2
- Full bathrooms:1
- Living area:1,514 sq. ft.
Heating and cooling
- Cooling:Central Air
- Heating:Forced Air, Gas, Natural Gas
Structure and exterior
- Roof:Asphalt, Shingle
- Year built:2025
- Building area:1,514 sq. ft.
- Lot area:0.22 Acres
Utilities
- Water:Public
- Sewer:Public Sewer
Finances and disclosures
- Price:$380,000
- Price per sq. ft.:$250.99
New listings near 2331 N 8th Avenue E
- New
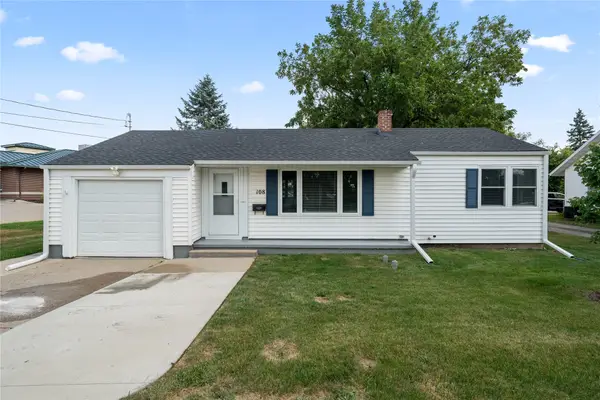 $143,900Active3 beds 2 baths865 sq. ft.
$143,900Active3 beds 2 baths865 sq. ft.108 E 19th Street S, Newton, IA 50208
MLS# 726902Listed by: RE/MAX RESULTS - New
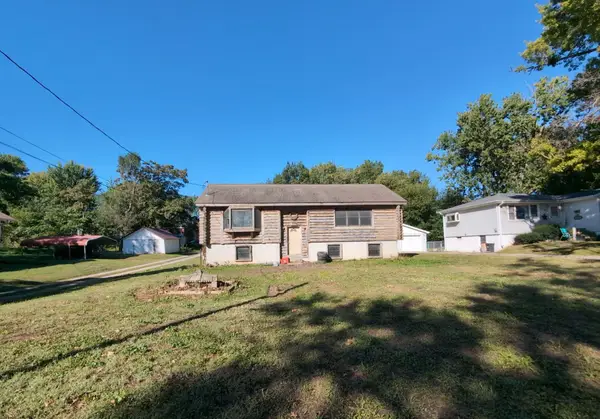 $89,900Active3 beds 2 baths1,256 sq. ft.
$89,900Active3 beds 2 baths1,256 sq. ft.525 W 2nd Street S, Newton, IA 50208
MLS# 726966Listed by: IOWA REALTY BEAVERDALE - New
 $239,000Active3 beds 2 baths1,621 sq. ft.
$239,000Active3 beds 2 baths1,621 sq. ft.503 S 5th Avenue W, Newton, IA 50208
MLS# 726860Listed by: RE/MAX CONCEPTS 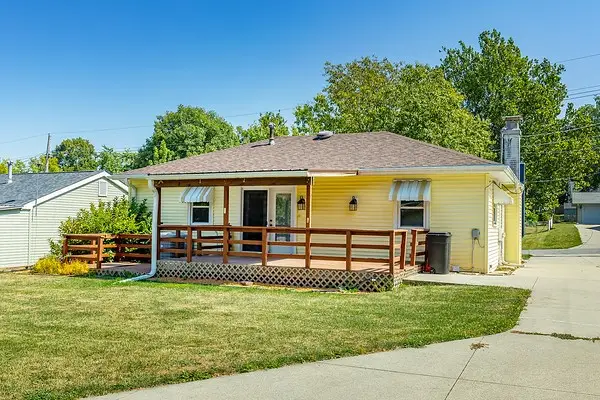 $180,000Pending2 beds 2 baths936 sq. ft.
$180,000Pending2 beds 2 baths936 sq. ft.703 E 14th St. S Street E, Newton, IA 50208
MLS# 726418Listed by: SPIRE REAL ESTATE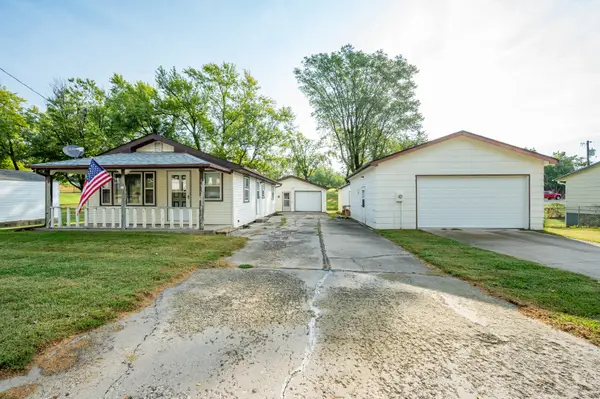 $129,000Pending1 beds 2 baths714 sq. ft.
$129,000Pending1 beds 2 baths714 sq. ft.612 E 6th Street S, Newton, IA 50208
MLS# 726595Listed by: RE/MAX CONCEPTS- New
 $228,000Active2 beds 2 baths1,450 sq. ft.
$228,000Active2 beds 2 baths1,450 sq. ft.521 E 2nd Street S, Newton, IA 50208
MLS# 726354Listed by: IOWA REALTY NEWTON - New
 $115,000Active2 beds 1 baths520 sq. ft.
$115,000Active2 beds 1 baths520 sq. ft.510 E 9th Street N, Newton, IA 50208
MLS# 726352Listed by: REAL ESTATE SOLUTIONS 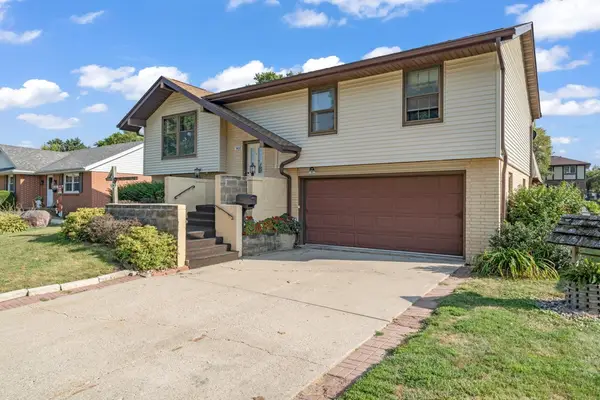 $210,000Pending3 beds 2 baths1,124 sq. ft.
$210,000Pending3 beds 2 baths1,124 sq. ft.1433 N 8th Avenue E, Newton, IA 50208
MLS# 726240Listed by: RE/MAX RESULTS- New
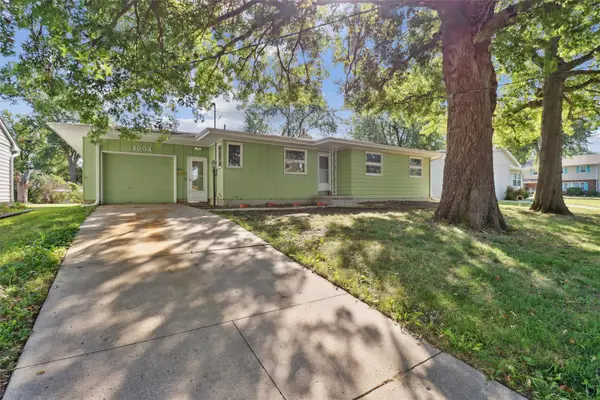 $194,900Active3 beds 2 baths1,790 sq. ft.
$194,900Active3 beds 2 baths1,790 sq. ft.1004 E 14th Street S, Newton, IA 50208
MLS# 726294Listed by: IOWA REALTY BEAVERDALE - New
 $475,000Active4 beds 4 baths3,028 sq. ft.
$475,000Active4 beds 4 baths3,028 sq. ft.1202 S 20th Avenue W, Newton, IA 50208
MLS# 726292Listed by: RE/MAX CONCEPTS
