2367 N 10th Avenue E, Newton, IA 50208
Local realty services provided by:Better Homes and Gardens Real Estate Innovations
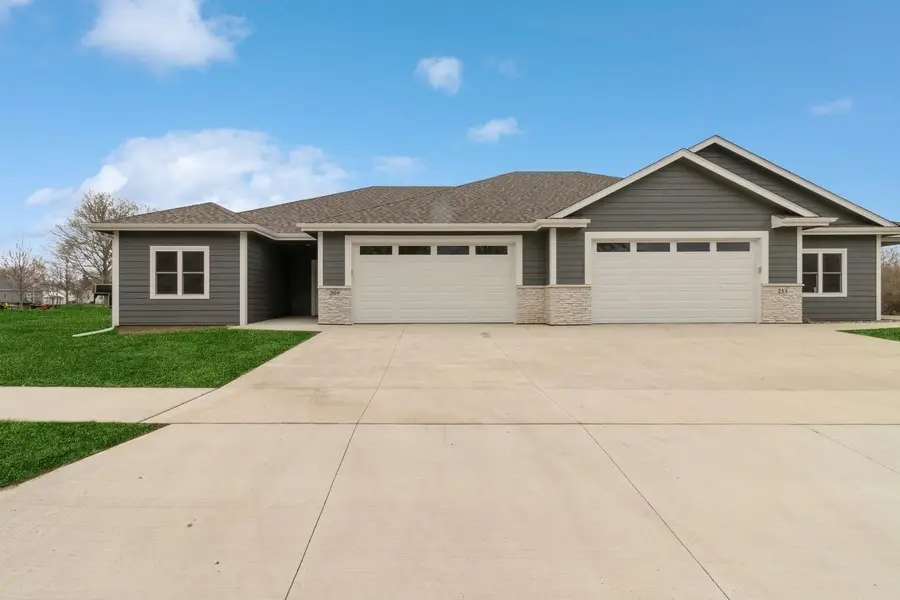
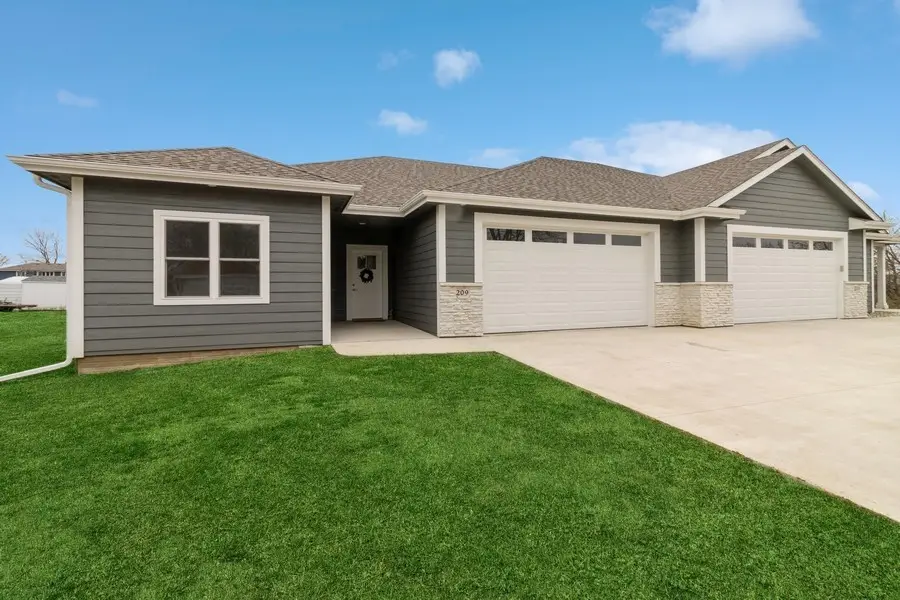
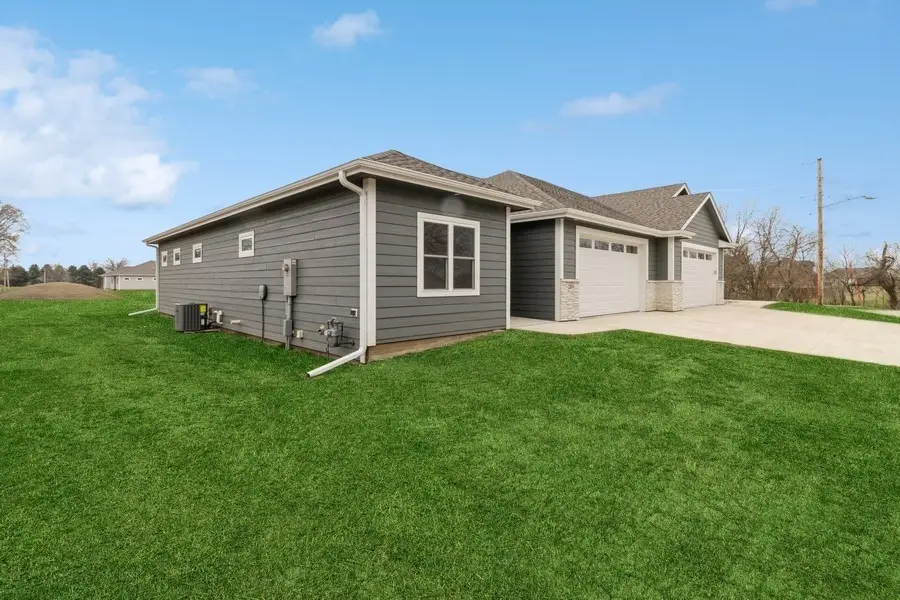
2367 N 10th Avenue E,Newton, IA 50208
$389,900
- 2 Beds
- 2 Baths
- 1,528 sq. ft.
- Single family
- Active
Listed by:liz warner
Office:re/max concepts
MLS#:716880
Source:IA_DMAAR
Price summary
- Price:$389,900
- Price per sq. ft.:$255.17
- Monthly HOA dues:$175
About this home
Welcome to this brand-new, 2-bedroom, 2-bathroom attached twin home located at the end of a quiet cul-de-sac in a highly desirable HOA community. This thoughtfully designed zero-entry new construction offers an open-concept floor plan perfect for modern living—ideal for both relaxing and entertaining. The spacious living area flows seamlessly into the kitchen and dining space, creating a warm and inviting atmosphere.
Enjoy peaceful pond views from your backyard, adding a serene touch to everyday life. The home also features a walkout basement that can be finished to add a third bedroom and third full bathroom, providing flexible space for guests, hobbies, or future needs.
You'll love the low-maintenance lifestyle provided by the HOA, all within a neighborhood known for its friendly community and walkable streets. Plus, buyers have the opportunity to customize select finishes, making this home truly your own. Whether you're a first-time buyer, downsizing, or seeking easy one-level living with room to expand, this home checks all the boxes.
Don’t miss out—schedule your showing today and bring your vision to life!
Contact an agent
Home facts
- Year built:2025
- Listing Id #:716880
- Added:106 day(s) ago
- Updated:August 06, 2025 at 02:54 PM
Rooms and interior
- Bedrooms:2
- Total bathrooms:2
- Full bathrooms:2
- Living area:1,528 sq. ft.
Heating and cooling
- Cooling:Central Air
- Heating:Electric
Structure and exterior
- Roof:Asphalt, Shingle
- Year built:2025
- Building area:1,528 sq. ft.
Utilities
- Water:Public
- Sewer:Public Sewer
Finances and disclosures
- Price:$389,900
- Price per sq. ft.:$255.17
New listings near 2367 N 10th Avenue E
- New
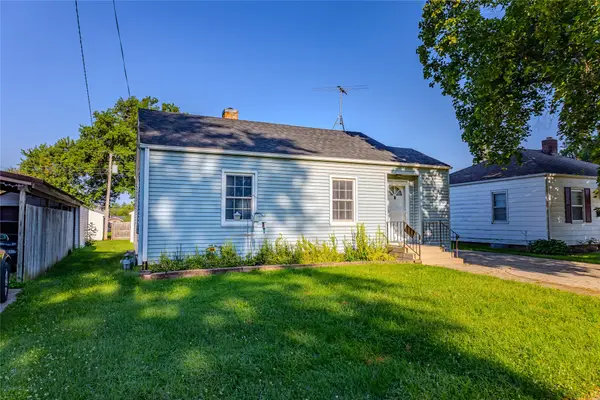 $145,000Active2 beds 1 baths772 sq. ft.
$145,000Active2 beds 1 baths772 sq. ft.917 W 5th Street S, Newton, IA 50208
MLS# 724292Listed by: RE/MAX CONCEPTS - New
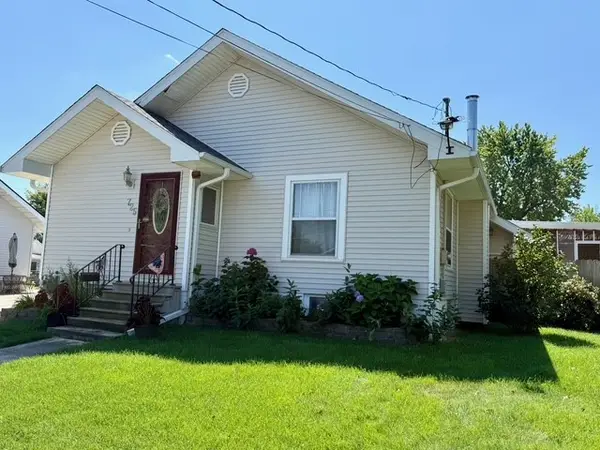 $210,000Active3 beds 3 baths1,310 sq. ft.
$210,000Active3 beds 3 baths1,310 sq. ft.725 N 2nd Avenue E, Newton, IA 50208
MLS# 724232Listed by: RE/MAX CONCEPTS - New
 $148,500Active2 beds 1 baths825 sq. ft.
$148,500Active2 beds 1 baths825 sq. ft.315 E 13th Street N, Newton, IA 50208
MLS# 724090Listed by: IOWA REALTY NEWTON - New
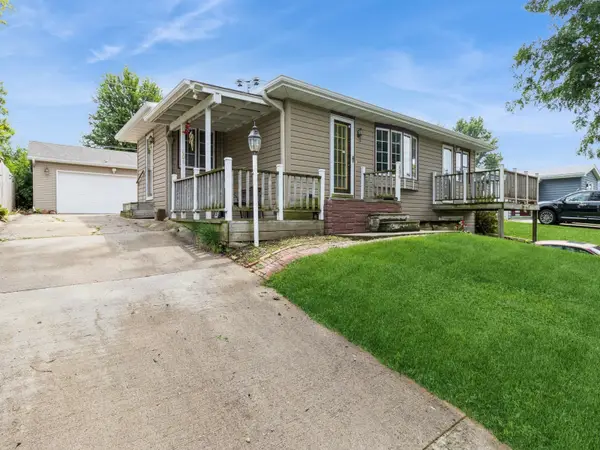 $249,900Active4 beds 2 baths888 sq. ft.
$249,900Active4 beds 2 baths888 sq. ft.606 W 16th Street N, Newton, IA 50208
MLS# 724074Listed by: IOWA REALTY NEWTON - New
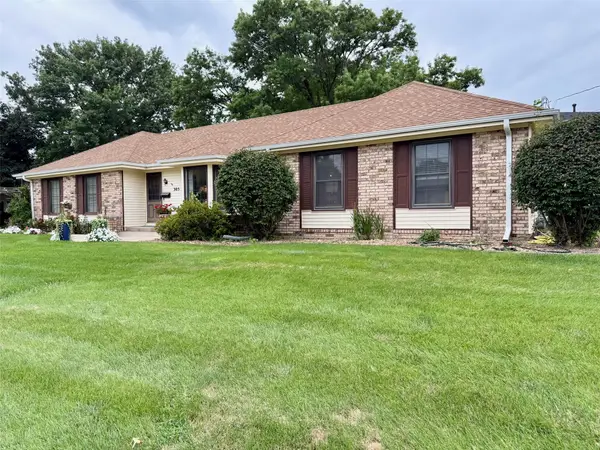 $270,000Active3 beds 2 baths1,262 sq. ft.
$270,000Active3 beds 2 baths1,262 sq. ft.305 E 23rd Street N, Newton, IA 50208
MLS# 724072Listed by: RE/MAX CONCEPTS - New
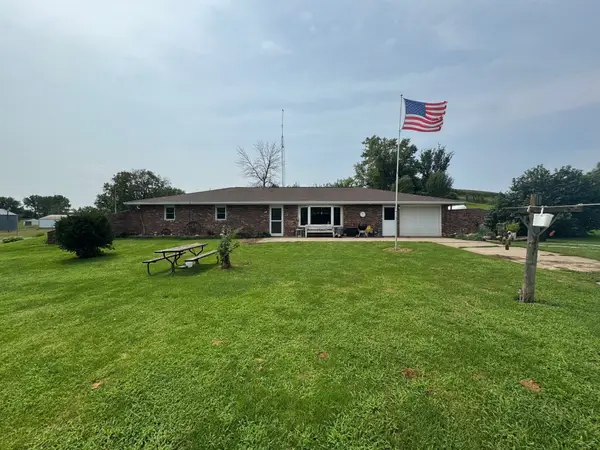 $374,000Active3 beds 2 baths1,630 sq. ft.
$374,000Active3 beds 2 baths1,630 sq. ft.6657 E 78th Street S, Newton, IA 50208
MLS# 724046Listed by: BIRKENHOLZ REAL ESTATE - New
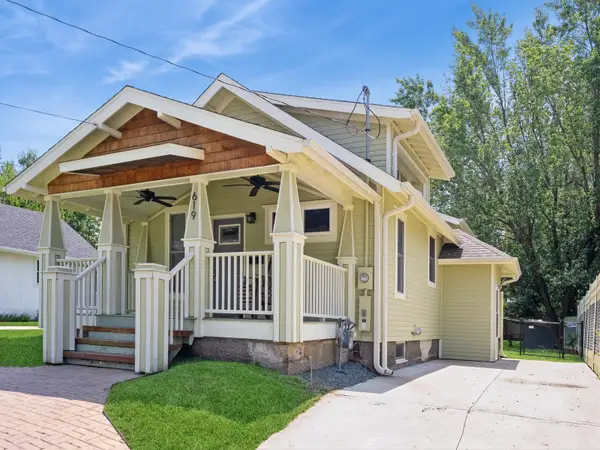 $184,900Active3 beds 1 baths812 sq. ft.
$184,900Active3 beds 1 baths812 sq. ft.619 S 4th Avenue W, Newton, IA 50208
MLS# 724035Listed by: IOWA REALTY NEWTON - New
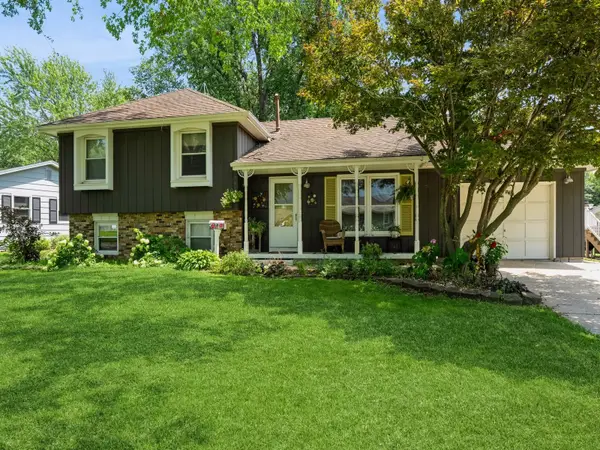 $204,000Active3 beds 2 baths1,008 sq. ft.
$204,000Active3 beds 2 baths1,008 sq. ft.1104 E 13th Street S, Newton, IA 50208
MLS# 723965Listed by: IOWA REALTY NEWTON - New
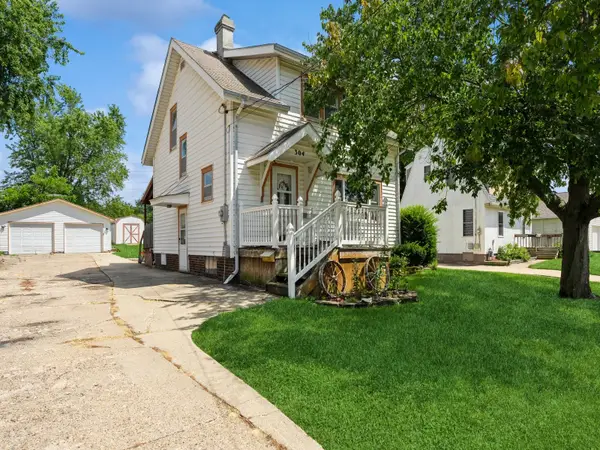 $138,000Active3 beds 2 baths1,061 sq. ft.
$138,000Active3 beds 2 baths1,061 sq. ft.304 W 11th Street N, Newton, IA 50208
MLS# 723883Listed by: IOWA REALTY NEWTON - New
 $359,000Active3 beds 3 baths1,700 sq. ft.
$359,000Active3 beds 3 baths1,700 sq. ft.1439 N 6th Avenue E, Newton, IA 50208
MLS# 723886Listed by: IOWA REALTY NEWTON
