403 E 2nd Street S, Newton, IA 50208
Local realty services provided by:Better Homes and Gardens Real Estate Innovations
403 E 2nd Street S,Newton, IA 50208
$230,000
- 4 Beds
- 3 Baths
- 1,535 sq. ft.
- Single family
- Pending
Listed by:crystal arguello
Office:realty one group impact
MLS#:720788
Source:IA_DMAAR
Price summary
- Price:$230,000
- Price per sq. ft.:$149.84
About this home
Charming 4-Bedroom Home with Tons of Updates! This beautifully updated 1.5-story home offers the perfect mix of original character and modern style. With 4 bedrooms, 1 full bath, and 2 half baths across 1,535 sq ft, there’s plenty of space to spread out. You’ll love the fresh updates throughout—new roof, siding, furnace, AC, flooring, carpet, paint, deck, kitchen, and bathrooms—it’s all been done for you! The kitchen features stainless steel appliances, butcher block counters, and a subway tile backsplash. Original woodwork adds warmth and charm throughout the home, especially in the spacious living and dining areas. Three bedrooms and the full bath are upstairs, while the main floor includes a bedroom with its own half bath, another half bath off the kitchen, and main floor laundry. Enjoy morning coffee in the bright three-season front porch or entertain out back on the new deck. There's also a partially fenced yard and 1-car detached garage.
Move-in ready and full of charm—come take a look!
Contact an agent
Home facts
- Year built:1915
- Listing ID #:720788
- Added:95 day(s) ago
- Updated:September 11, 2025 at 07:27 AM
Rooms and interior
- Bedrooms:4
- Total bathrooms:3
- Full bathrooms:1
- Half bathrooms:2
- Living area:1,535 sq. ft.
Heating and cooling
- Cooling:Central Air
- Heating:Forced Air, Gas, Natural Gas
Structure and exterior
- Roof:Asphalt, Shingle
- Year built:1915
- Building area:1,535 sq. ft.
Utilities
- Water:Public
- Sewer:Public Sewer
Finances and disclosures
- Price:$230,000
- Price per sq. ft.:$149.84
- Tax amount:$2,186
New listings near 403 E 2nd Street S
- New
 $239,000Active3 beds 2 baths1,621 sq. ft.
$239,000Active3 beds 2 baths1,621 sq. ft.503 S 5th Avenue W, Newton, IA 50208
MLS# 726860Listed by: RE/MAX CONCEPTS 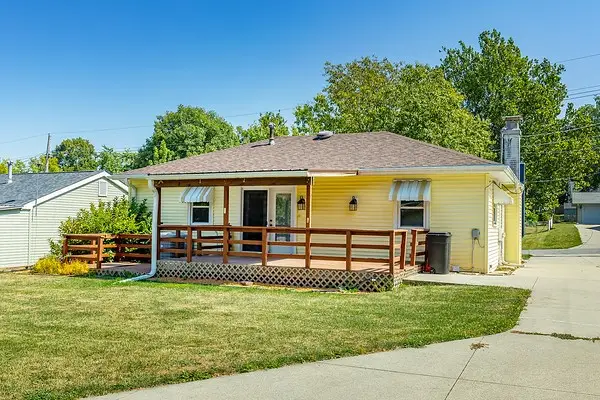 $180,000Pending2 beds 2 baths936 sq. ft.
$180,000Pending2 beds 2 baths936 sq. ft.703 E 14th St. S Street E, Newton, IA 50208
MLS# 726418Listed by: SPIRE REAL ESTATE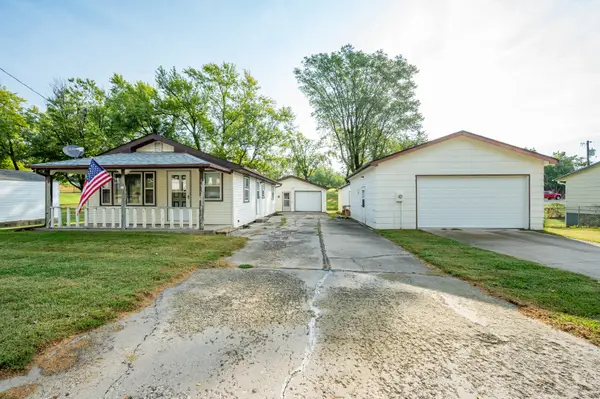 $129,000Pending1 beds 2 baths714 sq. ft.
$129,000Pending1 beds 2 baths714 sq. ft.612 E 6th Street S, Newton, IA 50208
MLS# 726595Listed by: RE/MAX CONCEPTS- New
 $228,000Active2 beds 2 baths1,450 sq. ft.
$228,000Active2 beds 2 baths1,450 sq. ft.521 E 2nd Street S, Newton, IA 50208
MLS# 726354Listed by: IOWA REALTY NEWTON - New
 $115,000Active2 beds 1 baths520 sq. ft.
$115,000Active2 beds 1 baths520 sq. ft.510 E 9th Street N, Newton, IA 50208
MLS# 726352Listed by: REAL ESTATE SOLUTIONS 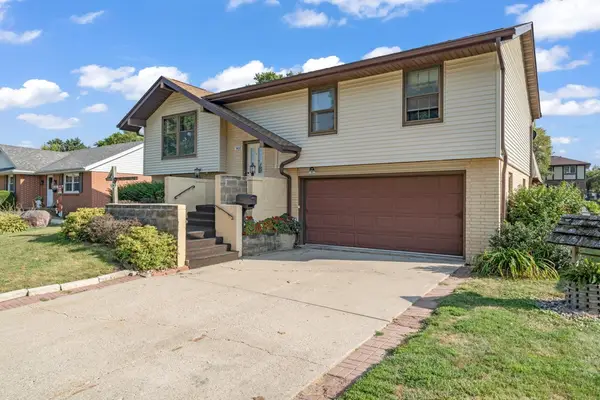 $210,000Pending3 beds 2 baths1,124 sq. ft.
$210,000Pending3 beds 2 baths1,124 sq. ft.1433 N 8th Avenue E, Newton, IA 50208
MLS# 726240Listed by: RE/MAX RESULTS- New
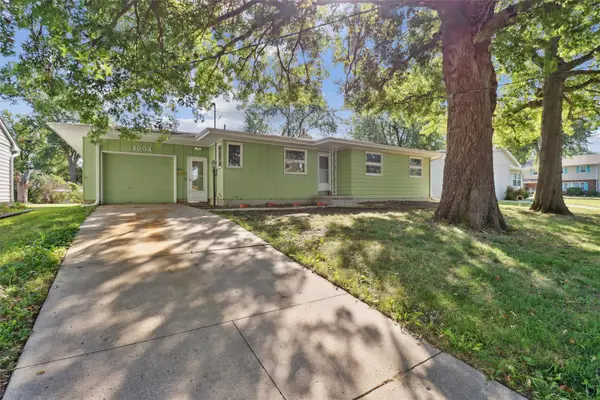 $194,900Active3 beds 2 baths1,790 sq. ft.
$194,900Active3 beds 2 baths1,790 sq. ft.1004 E 14th Street S, Newton, IA 50208
MLS# 726294Listed by: IOWA REALTY BEAVERDALE - New
 $475,000Active4 beds 4 baths3,028 sq. ft.
$475,000Active4 beds 4 baths3,028 sq. ft.1202 S 20th Avenue W, Newton, IA 50208
MLS# 726292Listed by: RE/MAX CONCEPTS - New
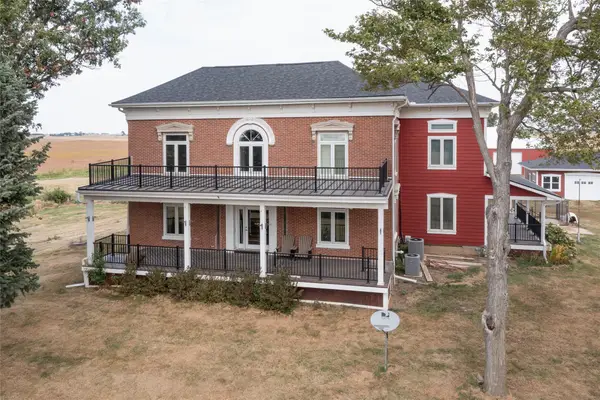 $969,000Active5 beds 5 baths4,289 sq. ft.
$969,000Active5 beds 5 baths4,289 sq. ft.5664 Island Avenue, Newton, IA 50208
MLS# 726267Listed by: IOWA REALTY NEWTON - New
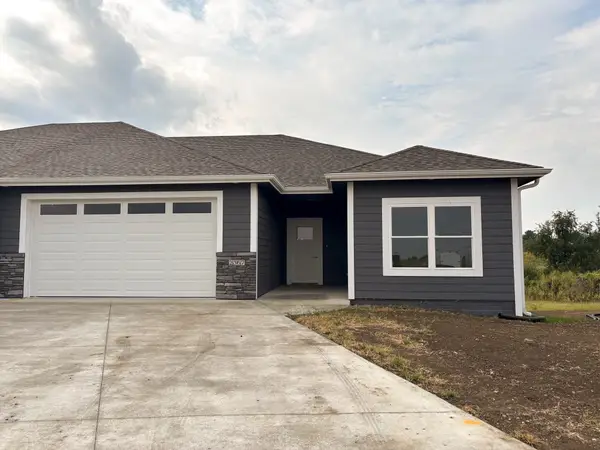 $399,900Active3 beds 3 baths1,528 sq. ft.
$399,900Active3 beds 3 baths1,528 sq. ft.2367 N 10th Avenue E, Newton, IA 50208
MLS# 726272Listed by: RE/MAX CONCEPTS
