404 E 21st Street S, Newton, IA 50208
Local realty services provided by:Better Homes and Gardens Real Estate Innovations
404 E 21st Street S,Newton, IA 50208
$179,900
- 3 Beds
- 2 Baths
- 1,165 sq. ft.
- Single family
- Pending
Listed by:wendy wagner
Office:re/max concepts
MLS#:718638
Source:IA_DMAAR
Price summary
- Price:$179,900
- Price per sq. ft.:$154.42
About this home
Welcome to this charming 3 bedroom, 1.5 bathroom split level home nestled in the Aurora Heights neighborhood! With over 1100 square ft of well-utilized space, the property offers comfort, character, and convenience. Step inside to a warm and functional layout with the living room open to the dining room that leads to a galley-style kitchen. There is a bedroom on the main level equipped with a half bathroom. Upstairs you will find 2 more generously sized bedrooms and the full bathroom. The finished basement area is versatile and could offer additional living space, an office, play area, or even another bedroom. With a radon system already in place to add peace of mind. Outside is a beautifully maintained backyard, ideal for entertaining or relaxing by the fire pit. There is a detached 2 car garage along with a shed for additional storage and plenty of room to park extra vehicles. Within walking distance to Aurora Heights School and park! Schedule a showing today!
Contact an agent
Home facts
- Year built:1953
- Listing ID #:718638
- Added:126 day(s) ago
- Updated:September 11, 2025 at 07:27 AM
Rooms and interior
- Bedrooms:3
- Total bathrooms:2
- Full bathrooms:1
- Living area:1,165 sq. ft.
Heating and cooling
- Heating:Baseboard, Electric
Structure and exterior
- Roof:Asphalt, Shingle
- Year built:1953
- Building area:1,165 sq. ft.
- Lot area:0.17 Acres
Utilities
- Water:Public
- Sewer:Public Sewer
Finances and disclosures
- Price:$179,900
- Price per sq. ft.:$154.42
- Tax amount:$2,699 (2023)
New listings near 404 E 21st Street S
- New
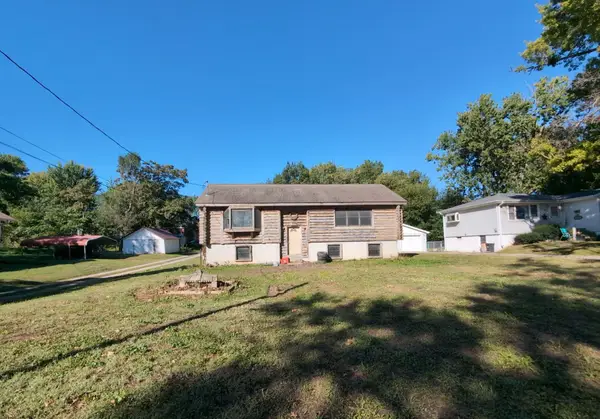 $89,900Active3 beds 2 baths1,256 sq. ft.
$89,900Active3 beds 2 baths1,256 sq. ft.525 W 2nd Street S, Newton, IA 50208
MLS# 726966Listed by: IOWA REALTY BEAVERDALE - New
 $239,000Active3 beds 2 baths1,621 sq. ft.
$239,000Active3 beds 2 baths1,621 sq. ft.503 S 5th Avenue W, Newton, IA 50208
MLS# 726860Listed by: RE/MAX CONCEPTS 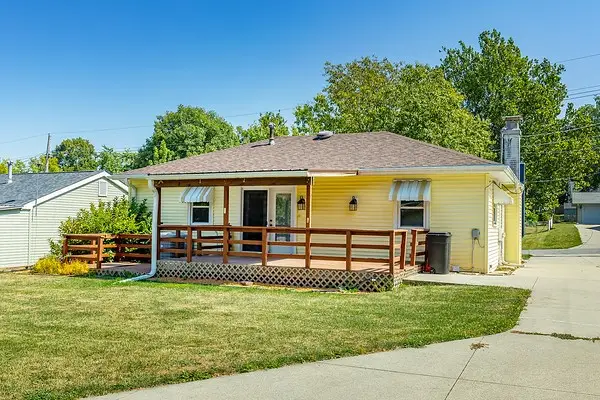 $180,000Pending2 beds 2 baths936 sq. ft.
$180,000Pending2 beds 2 baths936 sq. ft.703 E 14th St. S Street E, Newton, IA 50208
MLS# 726418Listed by: SPIRE REAL ESTATE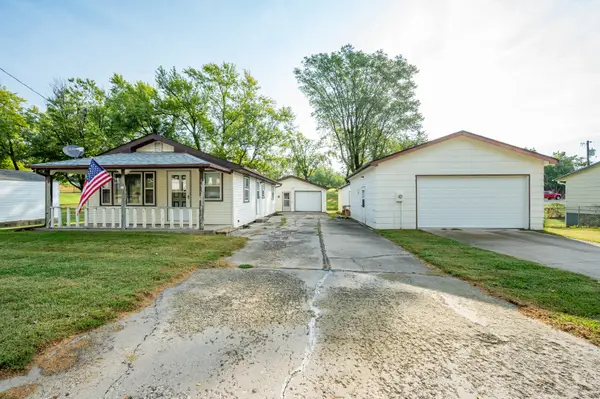 $129,000Pending1 beds 2 baths714 sq. ft.
$129,000Pending1 beds 2 baths714 sq. ft.612 E 6th Street S, Newton, IA 50208
MLS# 726595Listed by: RE/MAX CONCEPTS- New
 $228,000Active2 beds 2 baths1,450 sq. ft.
$228,000Active2 beds 2 baths1,450 sq. ft.521 E 2nd Street S, Newton, IA 50208
MLS# 726354Listed by: IOWA REALTY NEWTON - New
 $115,000Active2 beds 1 baths520 sq. ft.
$115,000Active2 beds 1 baths520 sq. ft.510 E 9th Street N, Newton, IA 50208
MLS# 726352Listed by: REAL ESTATE SOLUTIONS 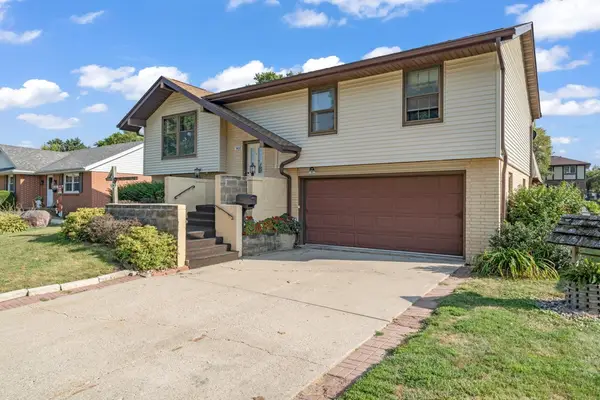 $210,000Pending3 beds 2 baths1,124 sq. ft.
$210,000Pending3 beds 2 baths1,124 sq. ft.1433 N 8th Avenue E, Newton, IA 50208
MLS# 726240Listed by: RE/MAX RESULTS- New
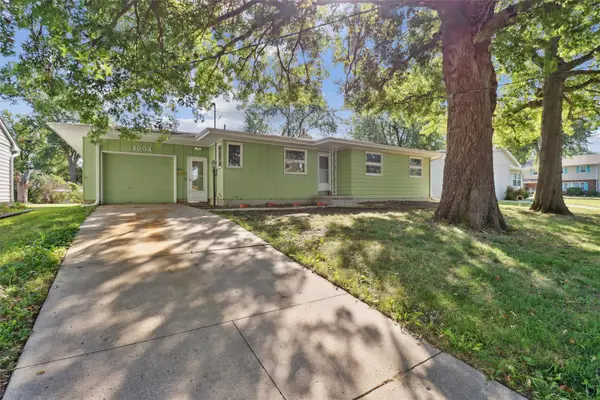 $194,900Active3 beds 2 baths1,790 sq. ft.
$194,900Active3 beds 2 baths1,790 sq. ft.1004 E 14th Street S, Newton, IA 50208
MLS# 726294Listed by: IOWA REALTY BEAVERDALE - New
 $475,000Active4 beds 4 baths3,028 sq. ft.
$475,000Active4 beds 4 baths3,028 sq. ft.1202 S 20th Avenue W, Newton, IA 50208
MLS# 726292Listed by: RE/MAX CONCEPTS - New
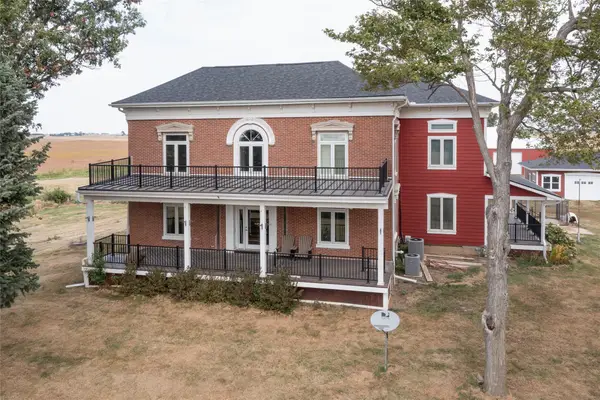 $969,000Active5 beds 5 baths4,289 sq. ft.
$969,000Active5 beds 5 baths4,289 sq. ft.5664 Island Avenue, Newton, IA 50208
MLS# 726267Listed by: IOWA REALTY NEWTON
