5240 N 67th Avenue W, Newton, IA 50208
Local realty services provided by:Better Homes and Gardens Real Estate Innovations
5240 N 67th Avenue W,Newton, IA 50208
$440,000
- 4 Beds
- 3 Baths
- 1,198 sq. ft.
- Single family
- Pending
Listed by: savannah savage
Office: keller williams realty gdm
MLS#:724357
Source:IA_DMAAR
Price summary
- Price:$440,000
- Price per sq. ft.:$367.28
About this home
Just under 10 acres of privacy surrounded by mature trees, this property is the perfect little homestead—ideal for hunting, raising chickens, gardening, or simply enjoying a self-sufficient lifestyle. The spacious 4-bedroom, 3-bathroom home features an open kitchen with stainless steel appliances, a spacious pantry, and additional storage cabinet, plus a convenient laundry room on the main floor. The primary suite offers its own full bathroom, creating a comfortable and private retreat. Fully finished basement offers a large living room, two additional bedrooms, and a full bathroom—perfect for guests or extended family. A 2-car attached garage is complemented by a 24x32 outbuilding with electricity and a small shed for extra storage, and an extra parking pad that doubles as the perfect spot for a basketball hoop. Recent updates include a new roof in 2022 and a tankless water heater. A large wraparound deck at the back provides the perfect space for relaxing or entertaining while taking in the serene views. Call today for a showing!
Contact an agent
Home facts
- Year built:2003
- Listing ID #:724357
- Added:138 day(s) ago
- Updated:January 01, 2026 at 08:58 AM
Rooms and interior
- Bedrooms:4
- Total bathrooms:3
- Full bathrooms:2
- Living area:1,198 sq. ft.
Heating and cooling
- Cooling:Central Air
- Heating:Forced Air, Gas, Natural Gas
Structure and exterior
- Roof:Asphalt, Shingle
- Year built:2003
- Building area:1,198 sq. ft.
- Lot area:9.39 Acres
Utilities
- Water:Rural
- Sewer:Septic Tank
Finances and disclosures
- Price:$440,000
- Price per sq. ft.:$367.28
- Tax amount:$3,532 (2025)
New listings near 5240 N 67th Avenue W
- New
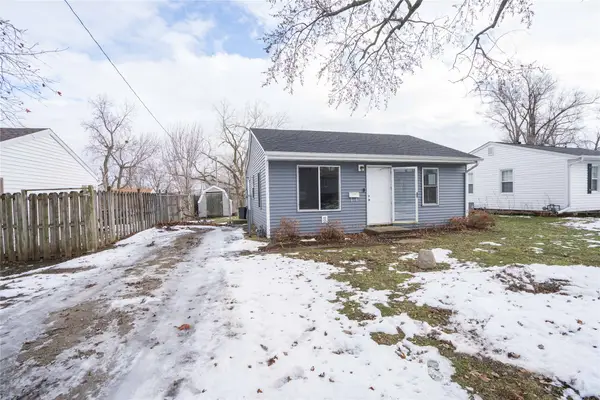 $110,000Active2 beds 1 baths672 sq. ft.
$110,000Active2 beds 1 baths672 sq. ft.600 E 26th Street S, Newton, IA 50208
MLS# 732112Listed by: RE/MAX REAL ESTATE CENTER  $107,000Active2 beds 1 baths958 sq. ft.
$107,000Active2 beds 1 baths958 sq. ft.426 S 4th Avenue W, Newton, IA 50208
MLS# 731921Listed by: EXIT REALTY & ASSOCIATES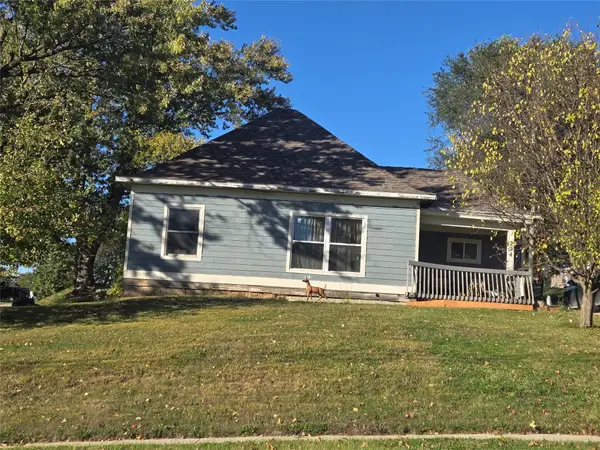 $89,000Active2 beds 1 baths872 sq. ft.
$89,000Active2 beds 1 baths872 sq. ft.224 N 9th Avenue W, Newton, IA 50208
MLS# 731130Listed by: JEFF HAGEL REAL ESTATE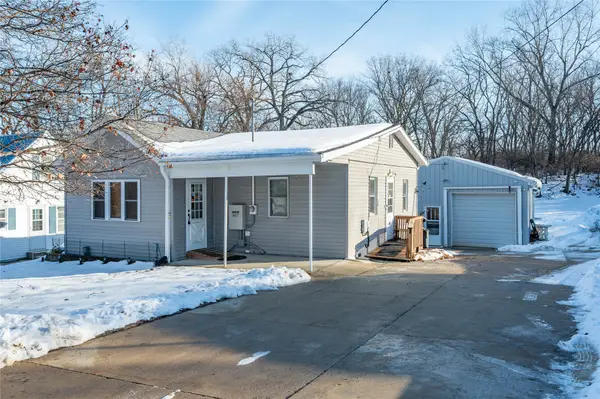 $169,000Pending2 beds 1 baths742 sq. ft.
$169,000Pending2 beds 1 baths742 sq. ft.1004 1st Street N, Newton, IA 50208
MLS# 731816Listed by: RE/MAX CONCEPTS $110,000Pending2 beds 1 baths1,114 sq. ft.
$110,000Pending2 beds 1 baths1,114 sq. ft.1008 1st Street N, Newton, IA 50208
MLS# 731818Listed by: RE/MAX CONCEPTS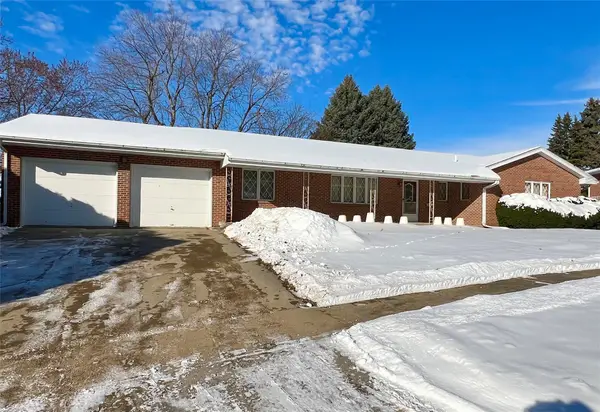 $289,000Active3 beds 2 baths1,897 sq. ft.
$289,000Active3 beds 2 baths1,897 sq. ft.1307 W 15th Street Place S, Newton, IA 50208
MLS# 731660Listed by: RE/MAX CONCEPTS $230,000Active-- beds 2 baths2,128 sq. ft.
$230,000Active-- beds 2 baths2,128 sq. ft.611 1st Avenue E, Newton, IA 50208
MLS# 731639Listed by: IOWA REALTY NEWTON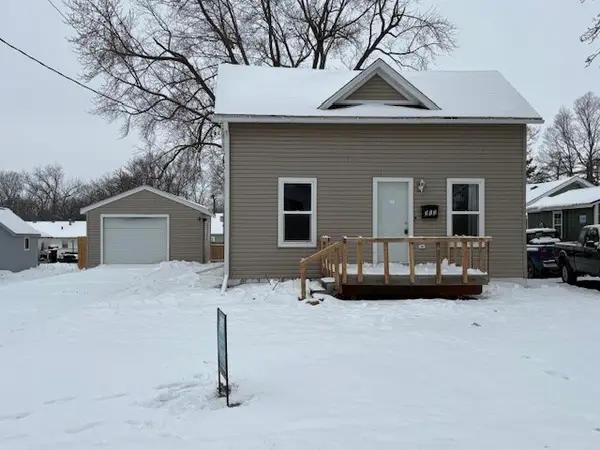 $115,000Active2 beds 1 baths1,113 sq. ft.
$115,000Active2 beds 1 baths1,113 sq. ft.313 W 10th Street N, Newton, IA 50208
MLS# 731628Listed by: EXIT REALTY & ASSOCIATES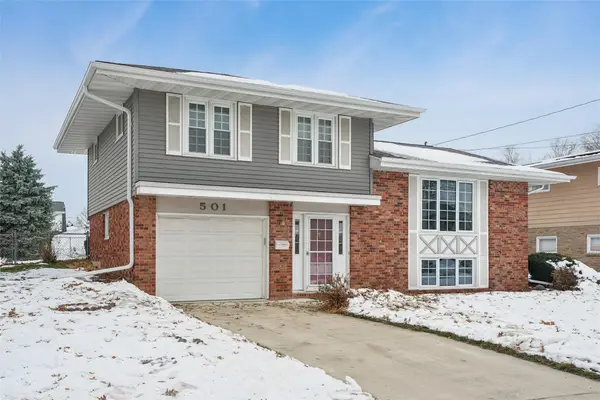 $224,900Active3 beds 2 baths1,080 sq. ft.
$224,900Active3 beds 2 baths1,080 sq. ft.501 E 17th Street N, Newton, IA 50208
MLS# 731553Listed by: IOWA REALTY NEWTON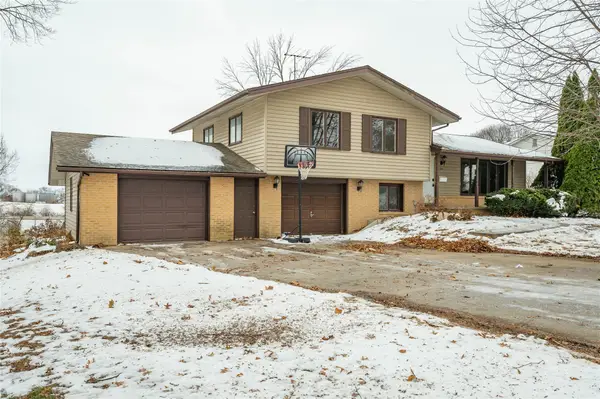 $259,000Active3 beds 2 baths1,728 sq. ft.
$259,000Active3 beds 2 baths1,728 sq. ft.1215 S 16th Avenue W, Newton, IA 50208
MLS# 731524Listed by: RE/MAX CONCEPTS
