812 S 12th Avenue W, Newton, IA 50208
Local realty services provided by:Better Homes and Gardens Real Estate Innovations
812 S 12th Avenue W,Newton, IA 50208
$185,000
- 3 Beds
- 2 Baths
- 864 sq. ft.
- Single family
- Pending
Listed by:alida jo anderson
Office:re/max concepts
MLS#:723324
Source:IA_DMAAR
Price summary
- Price:$185,000
- Price per sq. ft.:$214.12
About this home
Welcome to this well maintained 3-bedroom ranch home, featuring a warm, inviting atmosphere throughout. The exterior boasts modernized siding and a recently updated roof, offering both curb appeal and peace of mind. Inside, the main level offers three generously sized bedrooms, each with ample closet space. The bright and airy living room is filled with natural light. Bedrooms, hallway and living room have original hardwood floors underneath the carpet. Eat in kitchen with a abundance of cabinet space. Sliding doors off the kitchen to a spacious deck perfect grilling season. Downstairs, the finished lower level expands your living space with a cozy family room complete with a fireplace, an additional full bathroom, and excellent storage options. The oversized 2-car attached garage provides plenty of room not only for vehicles but also for tools, bikes, or hobby space. Step outside to enjoy a nicely landscaped yard that offers both beauty and function. This home has so much to offer, Call for your showing today.
Contact an agent
Home facts
- Year built:1953
- Listing ID #:723324
- Added:57 day(s) ago
- Updated:September 11, 2025 at 07:27 AM
Rooms and interior
- Bedrooms:3
- Total bathrooms:2
- Full bathrooms:2
- Living area:864 sq. ft.
Heating and cooling
- Cooling:Central Air
- Heating:Forced Air, Gas, Natural Gas
Structure and exterior
- Roof:Asphalt, Shingle
- Year built:1953
- Building area:864 sq. ft.
- Lot area:0.15 Acres
Utilities
- Water:Public
Finances and disclosures
- Price:$185,000
- Price per sq. ft.:$214.12
- Tax amount:$2,679 (2025)
New listings near 812 S 12th Avenue W
- New
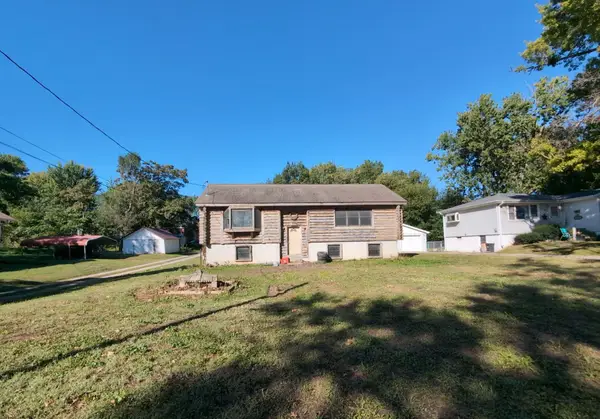 $89,900Active3 beds 2 baths1,256 sq. ft.
$89,900Active3 beds 2 baths1,256 sq. ft.525 W 2nd Street S, Newton, IA 50208
MLS# 726966Listed by: IOWA REALTY BEAVERDALE - New
 $239,000Active3 beds 2 baths1,621 sq. ft.
$239,000Active3 beds 2 baths1,621 sq. ft.503 S 5th Avenue W, Newton, IA 50208
MLS# 726860Listed by: RE/MAX CONCEPTS 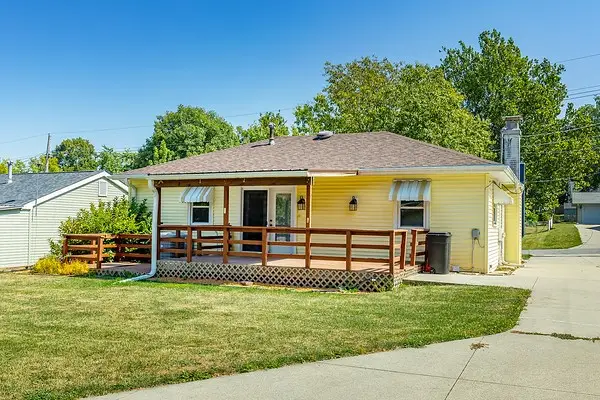 $180,000Pending2 beds 2 baths936 sq. ft.
$180,000Pending2 beds 2 baths936 sq. ft.703 E 14th St. S Street E, Newton, IA 50208
MLS# 726418Listed by: SPIRE REAL ESTATE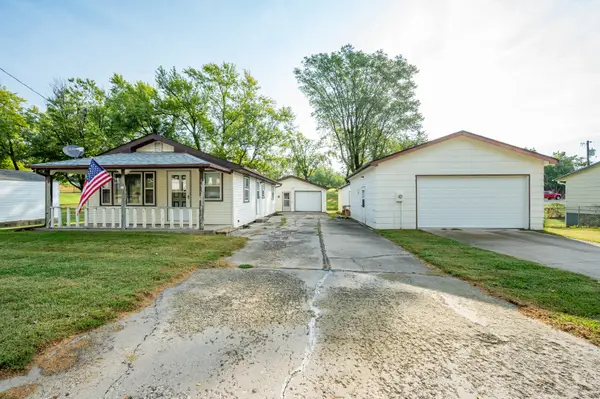 $129,000Pending1 beds 2 baths714 sq. ft.
$129,000Pending1 beds 2 baths714 sq. ft.612 E 6th Street S, Newton, IA 50208
MLS# 726595Listed by: RE/MAX CONCEPTS- New
 $228,000Active2 beds 2 baths1,450 sq. ft.
$228,000Active2 beds 2 baths1,450 sq. ft.521 E 2nd Street S, Newton, IA 50208
MLS# 726354Listed by: IOWA REALTY NEWTON - New
 $115,000Active2 beds 1 baths520 sq. ft.
$115,000Active2 beds 1 baths520 sq. ft.510 E 9th Street N, Newton, IA 50208
MLS# 726352Listed by: REAL ESTATE SOLUTIONS 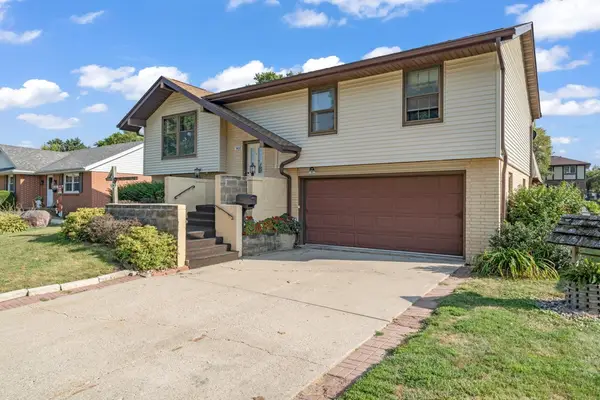 $210,000Pending3 beds 2 baths1,124 sq. ft.
$210,000Pending3 beds 2 baths1,124 sq. ft.1433 N 8th Avenue E, Newton, IA 50208
MLS# 726240Listed by: RE/MAX RESULTS- New
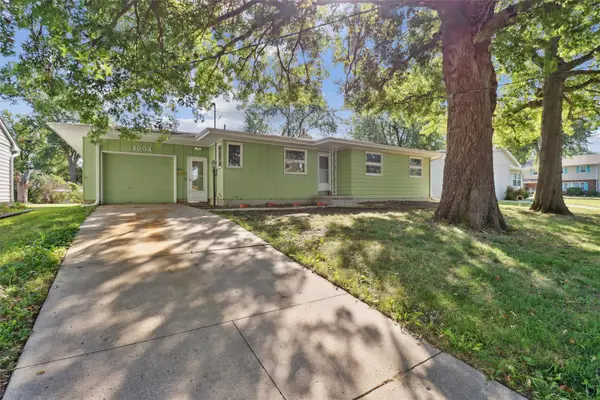 $194,900Active3 beds 2 baths1,790 sq. ft.
$194,900Active3 beds 2 baths1,790 sq. ft.1004 E 14th Street S, Newton, IA 50208
MLS# 726294Listed by: IOWA REALTY BEAVERDALE - New
 $475,000Active4 beds 4 baths3,028 sq. ft.
$475,000Active4 beds 4 baths3,028 sq. ft.1202 S 20th Avenue W, Newton, IA 50208
MLS# 726292Listed by: RE/MAX CONCEPTS - New
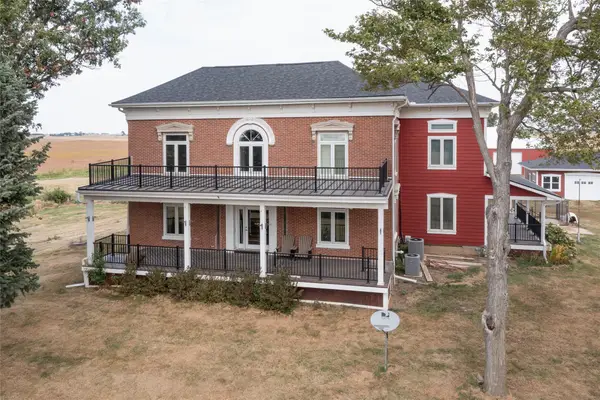 $969,000Active5 beds 5 baths4,289 sq. ft.
$969,000Active5 beds 5 baths4,289 sq. ft.5664 Island Avenue, Newton, IA 50208
MLS# 726267Listed by: IOWA REALTY NEWTON
