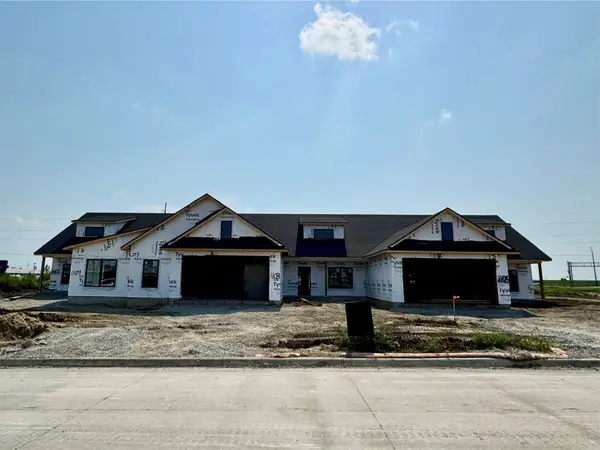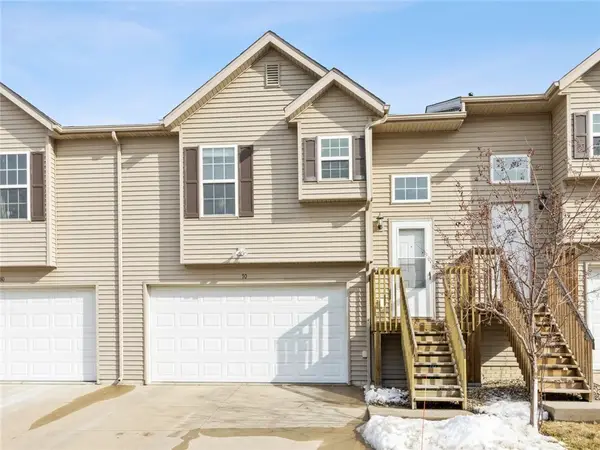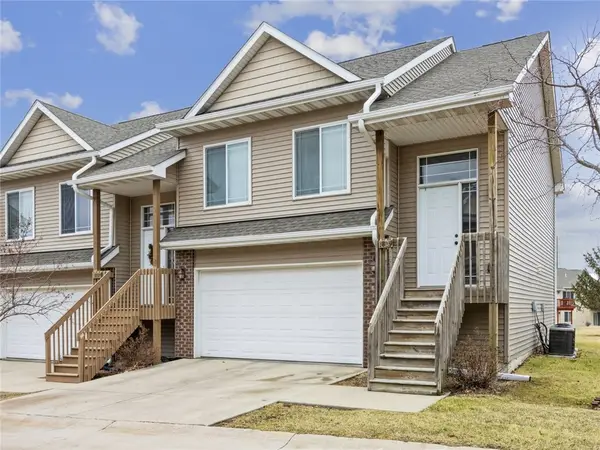1165 Edward Drive, North Liberty, IA 52317
Local realty services provided by:Better Homes and Gardens Real Estate Innovations
1165 Edward Drive,North Liberty, IA 52317
$714,000
- 5 Beds
- 3 Baths
- 1,700 sq. ft.
- Single family
- Active
Listed by: sam yoder
Office: re/max precision
MLS#:720439
Source:IA_DMAAR
Price summary
- Price:$714,000
- Price per sq. ft.:$420
About this home
1165 Edward Dr - Spacious, Quality Living in the Exclusive Buck Moon Villas Community. Welcome to 1165 Edward Dr, a standalone ranch-style home in Buck Moon Villas - a quiet, well-designed North Liberty community. With a limited number of homesites and all homes built by the same builder, Momentum Group, Buck Moon Villas offers a high level of craftsmanship and a cohesive neighborhood design. This home features over 3,100 sq ft of finished space with 5 bedrooms, 3 full bathrooms, and a 3-car garage. Large windows throughout bring in great natural light and highlight the homes open layout and quality finishes. The kitchen includes a hidden walk-in pantry, quartz countertops, and stainless-steel appliances, and flows into the dining area and out to a covered deck - a great setup for everyday use or entertaining. You'll find 10-foot ceilings in the main living areas, an 11-foot tray ceiling in the living room, and a 10-foot tray ceiling in the primary bedroom, giving the home a more spacious and upgraded feel. The finished daylight lower level offers 9-foot ceilings, 2 additional bedrooms, a full bath, and a wet bar - providing extra space for guests, hobbies, or a second living area. Built with high-quality materials and thoughtful design, 1165 Edward Dr is a great option for anyone looking for more space and low maintenance living in one of North Liberty's most desirable new neighborhoods. All information obtained from the seller and public records.
Contact an agent
Home facts
- Year built:2025
- Listing ID #:720439
- Added:205 day(s) ago
- Updated:December 26, 2025 at 03:56 PM
Rooms and interior
- Bedrooms:5
- Total bathrooms:3
- Full bathrooms:3
- Living area:1,700 sq. ft.
Heating and cooling
- Cooling:Central Air
- Heating:Forced Air, Gas, Natural Gas
Structure and exterior
- Roof:Asphalt, Shingle
- Year built:2025
- Building area:1,700 sq. ft.
Utilities
- Water:Public
- Sewer:Public Sewer
Finances and disclosures
- Price:$714,000
- Price per sq. ft.:$420
New listings near 1165 Edward Drive
- New
 $699,000Active5 beds 3 baths1,700 sq. ft.
$699,000Active5 beds 3 baths1,700 sq. ft.1165 Edward Drive, North Liberty, IA 52317
MLS# 732391Listed by: REAL BROKER, LLC - New
 $441,000Active4 beds 3 baths1,432 sq. ft.
$441,000Active4 beds 3 baths1,432 sq. ft.1103 Millie Lane, North Liberty, IA 52317
MLS# 732397Listed by: REAL BROKER, LLC  $185,000Pending2 beds 2 baths1,349 sq. ft.
$185,000Pending2 beds 2 baths1,349 sq. ft.70 Jefferson Lane, North Liberty, IA 52317
MLS# 667697Listed by: IOWA REALTY MILLS CROSSING $215,000Pending3 beds 2 baths1,013 sq. ft.
$215,000Pending3 beds 2 baths1,013 sq. ft.1809 Goose Lake Circle, North Liberty, IA 52317
MLS# 667696Listed by: IOWA REALTY MILLS CROSSING
