113 S Walnut Drive, Norwalk, IA 50211
Local realty services provided by:Better Homes and Gardens Real Estate Innovations
113 S Walnut Drive,Norwalk, IA 50211
$411,000
- 4 Beds
- 3 Baths
- 1,330 sq. ft.
- Single family
- Active
Listed by: ashlee knickerbocker, maggie martin
Office: keller williams realty gdm
MLS#:726881
Source:IA_DMAAR
Price summary
- Price:$411,000
- Price per sq. ft.:$309.02
- Monthly HOA dues:$10
About this home
This newly built home offers the perfect blend of style, function, and future potential. Featuring 4 spacious bedrooms, 3 bathrooms, a dedicated home office, closet pantry and a 3-car garage, this property is designed for modern living.
Step inside to an open-concept layout that's ideal for entertaining. The gourmet kitchen showcases sleek quartz countertops and flows seamlessly into the dining area and cozy living room with fireplace, creating a warm and inviting atmosphere.
The primary suite is a true retreat with a spa-like en suite bathroom and walk-in closet.
Downstairs, a newly finished family room with fourth bedroom, partial bath and a nonconforming room as well.
Smart-home features bring peace of mind and convenience, allowing you to control the front door lock, thermostat, and lights right from your smartphone.
Outside, the backyard is a blank canvas, ready to become your dream outdoor living space. Add in the home's convenient location, and you've got a property that checks all the boxes for comfort, style, and long-term value.
Don't miss your chance, schedule your showing today!
Contact an agent
Home facts
- Year built:2025
- Listing ID #:726881
- Added:46 day(s) ago
- Updated:November 10, 2025 at 05:08 PM
Rooms and interior
- Bedrooms:4
- Total bathrooms:3
- Full bathrooms:2
- Living area:1,330 sq. ft.
Heating and cooling
- Cooling:Central Air
- Heating:Forced Air, Gas, Natural Gas
Structure and exterior
- Roof:Asphalt, Shingle
- Year built:2025
- Building area:1,330 sq. ft.
- Lot area:0.2 Acres
Utilities
- Water:Public
- Sewer:Public Sewer
Finances and disclosures
- Price:$411,000
- Price per sq. ft.:$309.02
- Tax amount:$6 (2025)
New listings near 113 S Walnut Drive
- New
 $335,000Active3 beds 4 baths1,596 sq. ft.
$335,000Active3 beds 4 baths1,596 sq. ft.1806 E 19th Court, Norwalk, IA 50211
MLS# 730120Listed by: CENTURY 21 SIGNATURE - New
 $230,000Active3 beds 3 baths1,570 sq. ft.
$230,000Active3 beds 3 baths1,570 sq. ft.631 Kingston Avenue, Norwalk, IA 50211
MLS# 729663Listed by: KELLER WILLIAMS REALTY GDM - New
 $334,990Active4 beds 3 baths2,053 sq. ft.
$334,990Active4 beds 3 baths2,053 sq. ft.2931 Osprey Street, Norwalk, IA 50211
MLS# 729928Listed by: DRH REALTY OF IOWA, LLC - New
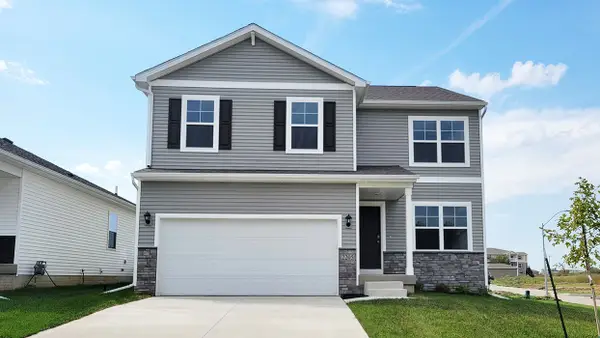 $324,990Active4 beds 3 baths2,053 sq. ft.
$324,990Active4 beds 3 baths2,053 sq. ft.2927 Osprey Street, Norwalk, IA 50211
MLS# 729929Listed by: DRH REALTY OF IOWA, LLC - New
 $229,900Active3 beds 3 baths1,594 sq. ft.
$229,900Active3 beds 3 baths1,594 sq. ft.223 Burr Oak Court, Norwalk, IA 50211
MLS# 729775Listed by: REALTY ONE GROUP IMPACT - New
 $499,000Active6 beds 4 baths2,342 sq. ft.
$499,000Active6 beds 4 baths2,342 sq. ft.2710 Windsor Drive, Norwalk, IA 50211
MLS# 729618Listed by: PROMETRO REALTY - New
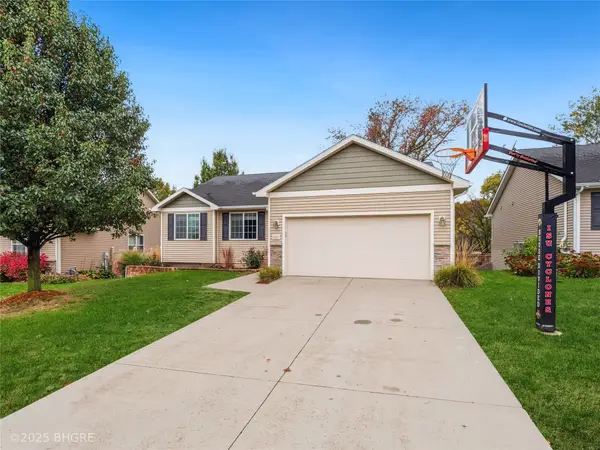 Listed by BHGRE$299,999Active3 beds 2 baths1,378 sq. ft.
Listed by BHGRE$299,999Active3 beds 2 baths1,378 sq. ft.1117 Rolling Hills Court, Norwalk, IA 50211
MLS# 729523Listed by: BH&G REAL ESTATE INNOVATIONS - New
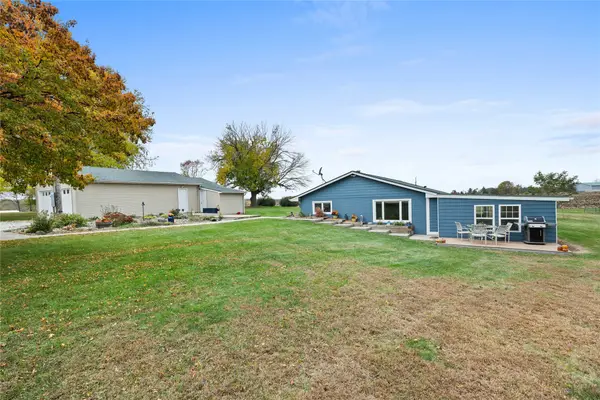 $349,990Active3 beds 1 baths1,344 sq. ft.
$349,990Active3 beds 1 baths1,344 sq. ft.6664 Highway 28 Highway, Norwalk, IA 50211
MLS# 729540Listed by: RE/MAX PRECISION - New
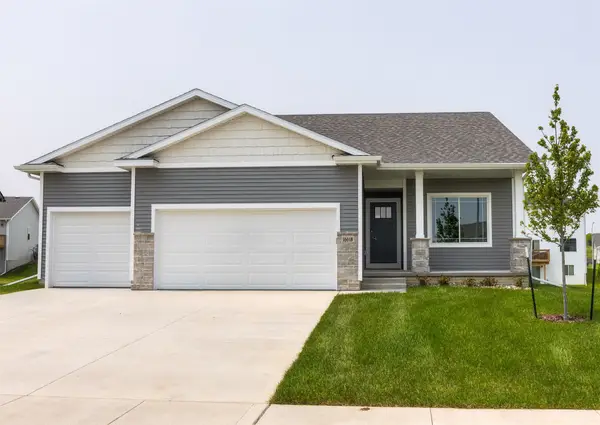 $399,900Active3 beds 2 baths1,390 sq. ft.
$399,900Active3 beds 2 baths1,390 sq. ft.3026 Myron Street, Norwalk, IA 50211
MLS# 729149Listed by: HUBBELL HOMES OF IOWA, LLC - New
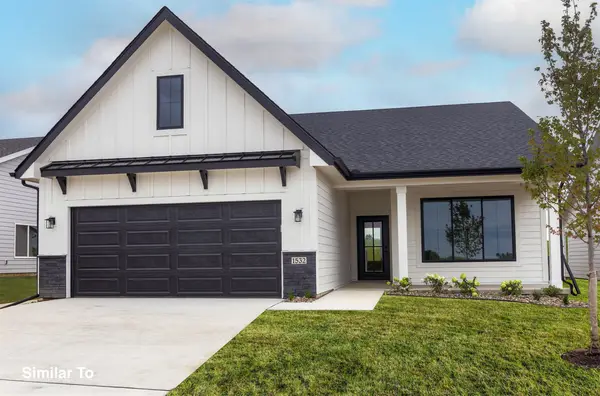 $504,900Active3 beds 3 baths1,675 sq. ft.
$504,900Active3 beds 3 baths1,675 sq. ft.1516 Garland Avenue, Norwalk, IA 50211
MLS# 729151Listed by: HUBBELL HOMES OF IOWA, LLC
