125 Aspen Drive, Norwalk, IA 50211
Local realty services provided by:Better Homes and Gardens Real Estate Innovations
Upcoming open houses
- Sun, Feb 2201:00 pm - 03:00 pm
Listed by: amy herndon, heather rawlins
Office: iowa realty altoona
MLS#:734230
Source:IA_DMAAR
Price summary
- Price:$328,000
- Price per sq. ft.:$214.94
- Monthly HOA dues:$35
About this home
Welcome to 125 Aspen Drive in Norwalk, where everyday living feels simple and entertaining is made easy. This is your opportunity to own a move-in ready 4-bedroom, 3-bathroom home that has been exceptionally well maintained and meticulously cared for. The main level features a drop zone off the two-stall garage and a conveniently located half bath. The open living room is filled with natural light from east-facing windows, while the built-in electric fireplace and mantle create a cozy space to unwind. The eat-in kitchen offers stainless steel appliances that stay, light wood cabinetry, and warm granite countertops, with an adjoining dining area perfect for hosting or everyday meals. Upstairs you’ll find 3 spacious bedrooms just steps from the separate laundry room (washer and dryer included) and an additional full bathroom. The primary suite serves as a relaxing retreat with a tray ceiling, private en-suite bath, and considerable walk-in closet. The lower level provides walkout access from the family room to the fenced-in backyard, creating an easy indoor-outdoor flow, along with steps up to the spacious deck off the main floor. A 4th bedroom or flex space offers room to customize, and the mechanical room provides additional storage.
Contact an agent
Home facts
- Year built:2020
- Listing ID #:734230
- Added:258 day(s) ago
- Updated:February 19, 2026 at 08:44 PM
Rooms and interior
- Bedrooms:4
- Total bathrooms:3
- Full bathrooms:2
- Half bathrooms:1
- Living area:1,526 sq. ft.
Heating and cooling
- Cooling:Central Air
- Heating:Forced Air, Gas, Natural Gas
Structure and exterior
- Roof:Asphalt, Shingle
- Year built:2020
- Building area:1,526 sq. ft.
- Lot area:0.1 Acres
Utilities
- Water:Public
- Sewer:Public Sewer
Finances and disclosures
- Price:$328,000
- Price per sq. ft.:$214.94
- Tax amount:$4,230 (2024)
New listings near 125 Aspen Drive
- New
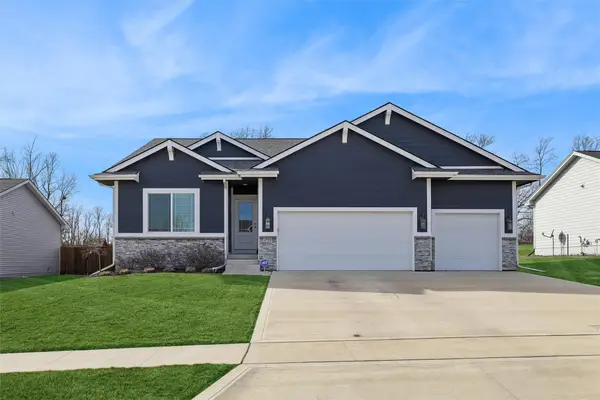 $535,000Active4 beds 3 baths1,629 sq. ft.
$535,000Active4 beds 3 baths1,629 sq. ft.1723 Bentley Court, Norwalk, IA 50211
MLS# 734732Listed by: IOWA REALTY MILLS CROSSING - New
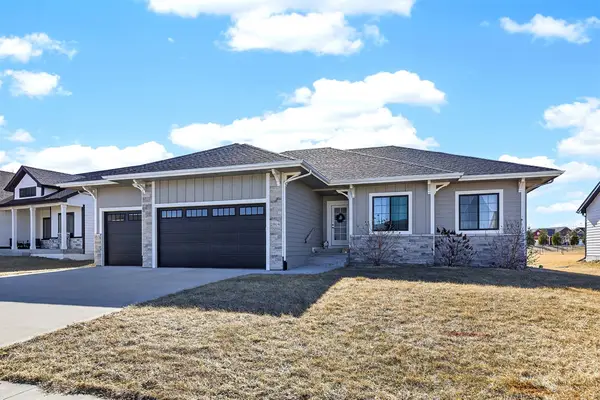 $669,900Active5 beds 3 baths1,915 sq. ft.
$669,900Active5 beds 3 baths1,915 sq. ft.2804 Blooming Heights Drive, Norwalk, IA 50211
MLS# 734393Listed by: LOCAL REALTY COMPANY - New
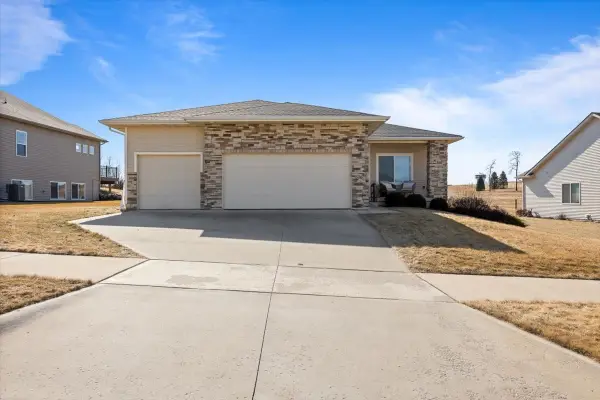 $489,900Active4 beds 3 baths1,667 sq. ft.
$489,900Active4 beds 3 baths1,667 sq. ft.336 W High Road, Norwalk, IA 50211
MLS# 734575Listed by: LPT REALTY, LLC - New
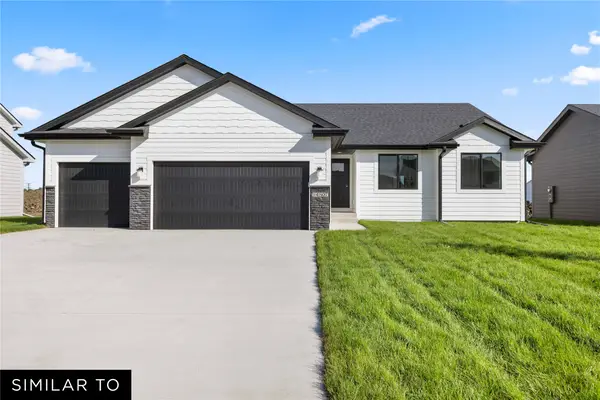 $386,990Active3 beds 2 baths1,427 sq. ft.
$386,990Active3 beds 2 baths1,427 sq. ft.1000 Shady Lane Drive, Norwalk, IA 50211
MLS# 734690Listed by: REALTY ONE GROUP IMPACT - New
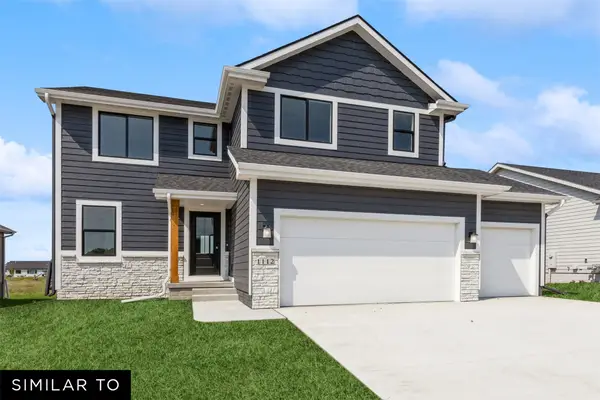 $405,990Active4 beds 2 baths1,809 sq. ft.
$405,990Active4 beds 2 baths1,809 sq. ft.1006 Shady Lane Drive, Norwalk, IA 50211
MLS# 734692Listed by: REALTY ONE GROUP IMPACT - Open Sun, 1 to 3pmNew
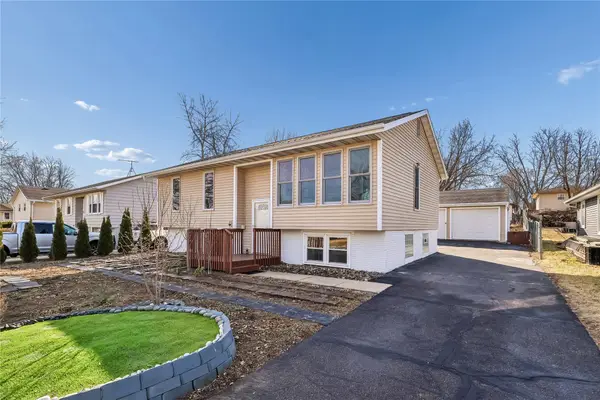 $285,000Active4 beds 2 baths938 sq. ft.
$285,000Active4 beds 2 baths938 sq. ft.4668 Wakonda Drive, Norwalk, IA 50211
MLS# 734694Listed by: RE/MAX REVOLUTION - New
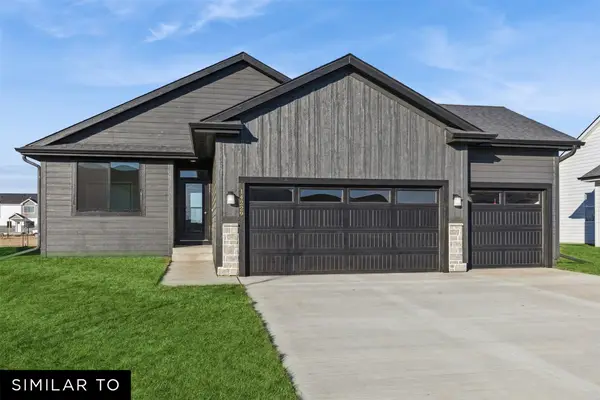 $411,990Active4 beds 3 baths1,408 sq. ft.
$411,990Active4 beds 3 baths1,408 sq. ft.1018 Shady Lane Drive, Norwalk, IA 50211
MLS# 734560Listed by: REALTY ONE GROUP IMPACT - New
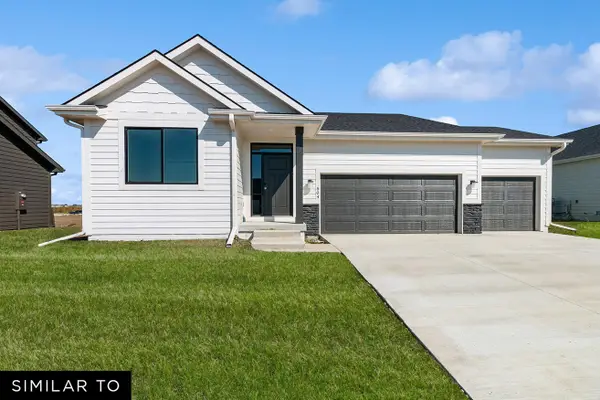 $409,990Active4 beds 3 baths1,435 sq. ft.
$409,990Active4 beds 3 baths1,435 sq. ft.1012 Shady Lane Drive, Norwalk, IA 50211
MLS# 734562Listed by: REALTY ONE GROUP IMPACT - New
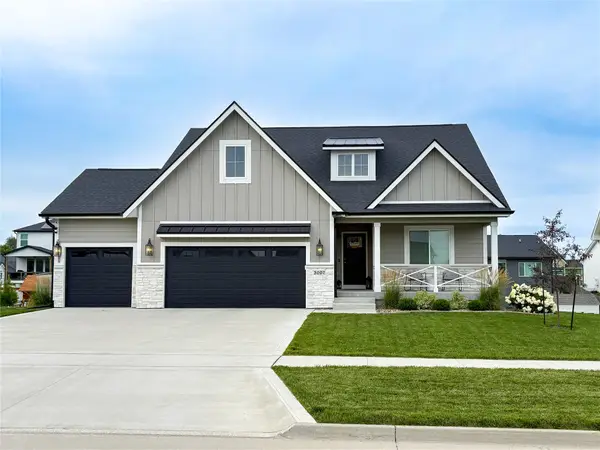 $532,500Active5 beds 4 baths2,251 sq. ft.
$532,500Active5 beds 4 baths2,251 sq. ft.3007 Crest View Circle, Norwalk, IA 50211
MLS# 734588Listed by: WB REALTY COMPANY 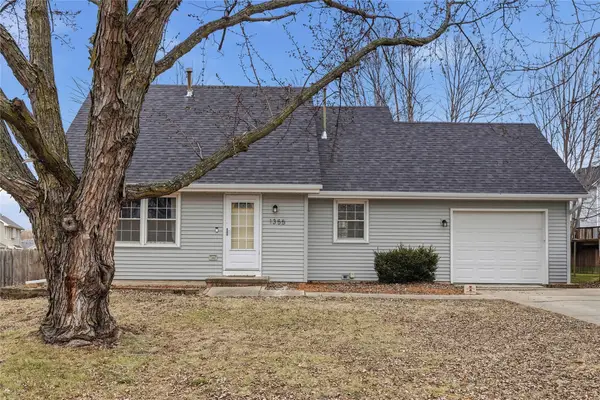 $239,900Pending3 beds 2 baths1,238 sq. ft.
$239,900Pending3 beds 2 baths1,238 sq. ft.1355 E 20th Street, Norwalk, IA 50211
MLS# 734406Listed by: LPT REALTY, LLC

