1304 Skylane Drive, Norwalk, IA 50211
Local realty services provided by:Better Homes and Gardens Real Estate Innovations
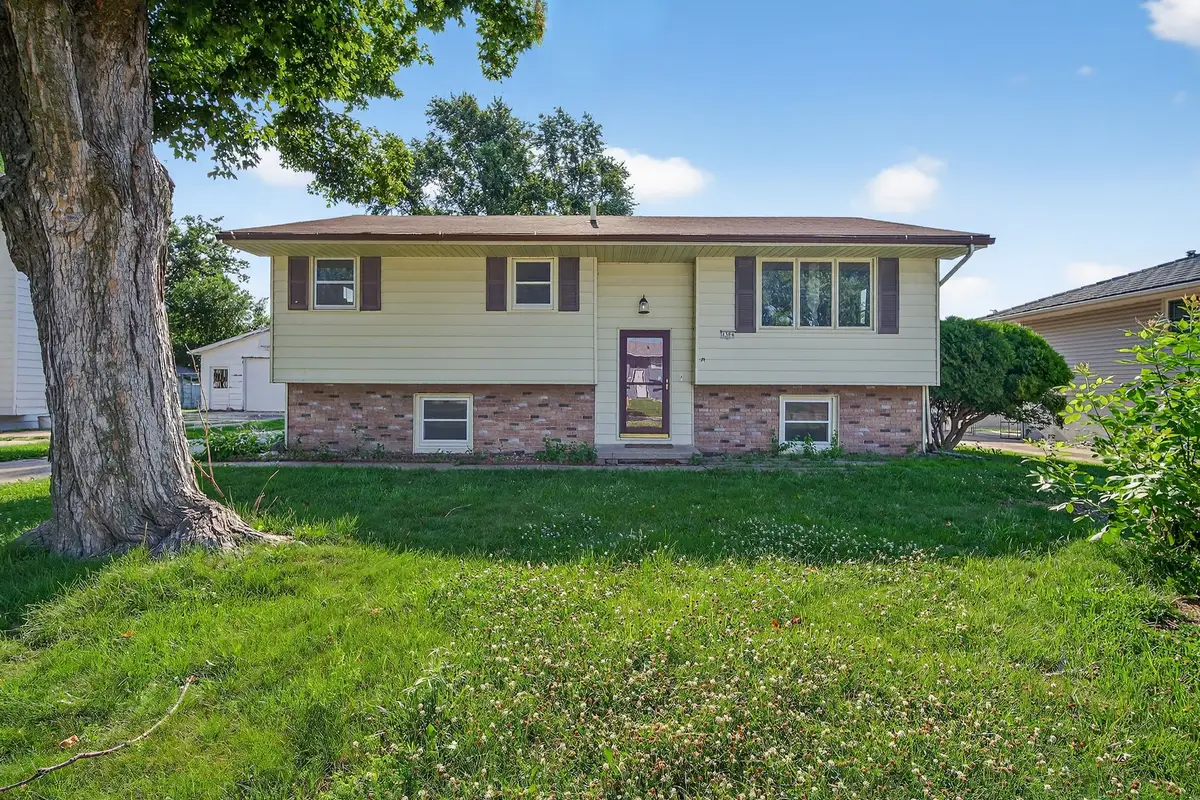
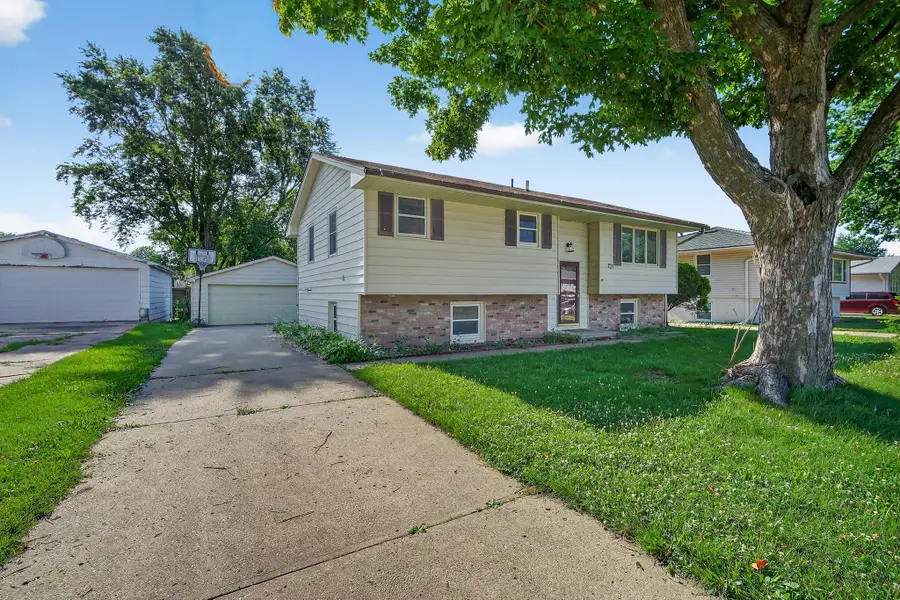
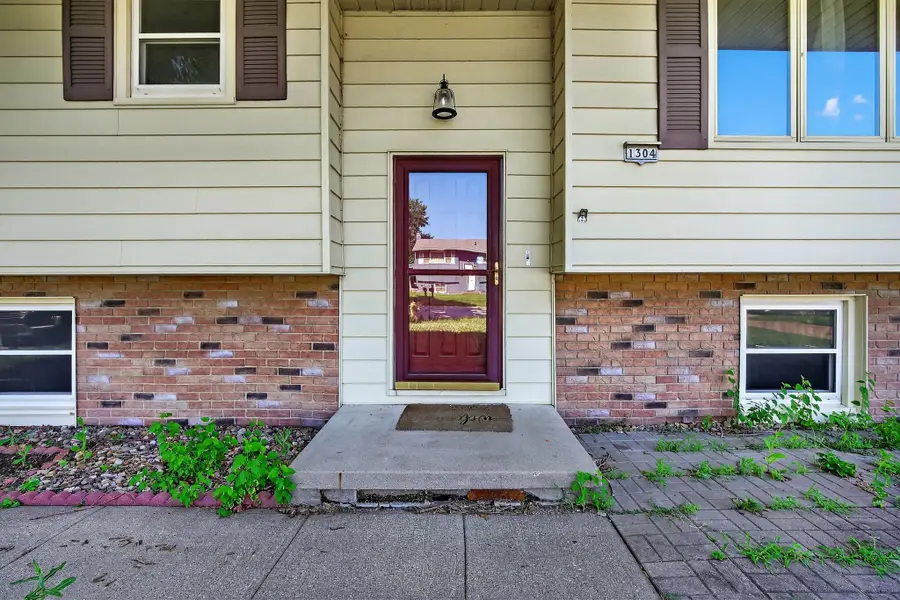
1304 Skylane Drive,Norwalk, IA 50211
$260,000
- 3 Beds
- 2 Baths
- 1,260 sq. ft.
- Single family
- Pending
Listed by:lindsey aaron
Office:re/max concepts
MLS#:723541
Source:IA_DMAAR
Price summary
- Price:$260,000
- Price per sq. ft.:$206.35
About this home
AFFORDABLE space for the PRICE!! Some some equity gets you instant equity with this property!! VERY open split foyer floor plan with addition in the kitchen/dining area- the entertainer's DREAM!! There are two rooms on the upper level (one which was originally two bedrooms) and a master suite with LARGE walk-in closet on the lower level leaving you to choose where you want the master! There is a large family/rec space in the lower level in addition to a large storage room and access to the three-season porch and the walk-out. Your mechanical room is ready to go with a new water filtration system, washer, and dryer that stay! You have a partially fenced backyard and oversized 2+ car garage with some built-ins. NEW ROOF with acceptable offer. Sellers are still removing property from the home and will be cleared out prior to closing.
Contact an agent
Home facts
- Year built:1972
- Listing Id #:723541
- Added:13 day(s) ago
- Updated:August 06, 2025 at 07:25 AM
Rooms and interior
- Bedrooms:3
- Total bathrooms:2
- Full bathrooms:1
- Living area:1,260 sq. ft.
Heating and cooling
- Cooling:Central Air
- Heating:Forced Air, Gas, Natural Gas
Structure and exterior
- Roof:Asphalt, Shingle
- Year built:1972
- Building area:1,260 sq. ft.
- Lot area:0.18 Acres
Utilities
- Water:Public
- Sewer:Public Sewer
Finances and disclosures
- Price:$260,000
- Price per sq. ft.:$206.35
- Tax amount:$4,124
New listings near 1304 Skylane Drive
- New
 $295,900Active3 beds 3 baths1,645 sq. ft.
$295,900Active3 beds 3 baths1,645 sq. ft.1348 E 28th Street, Norwalk, IA 50211
MLS# 724337Listed by: PEOPLES COMPANY - New
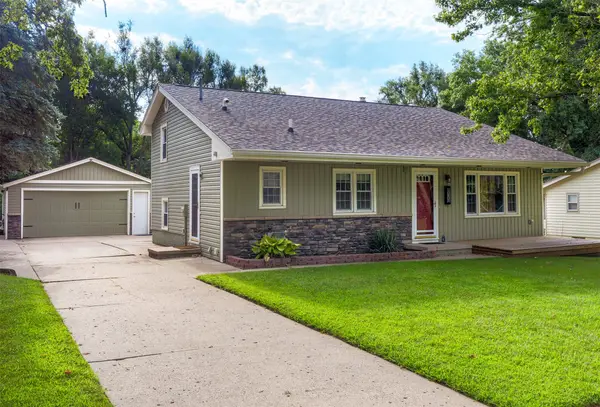 $320,000Active4 beds 4 baths1,576 sq. ft.
$320,000Active4 beds 4 baths1,576 sq. ft.830 Linden Drive, Norwalk, IA 50211
MLS# 724325Listed by: GOODALL PROPERTIES LLC - New
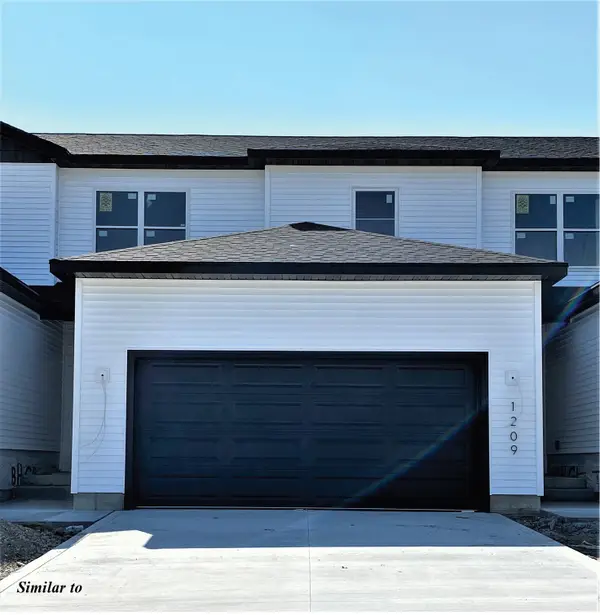 $290,900Active3 beds 3 baths1,645 sq. ft.
$290,900Active3 beds 3 baths1,645 sq. ft.1342 E 28th Street, Norwalk, IA 50211
MLS# 724328Listed by: PEOPLES COMPANY - Open Sun, 1 to 3pmNew
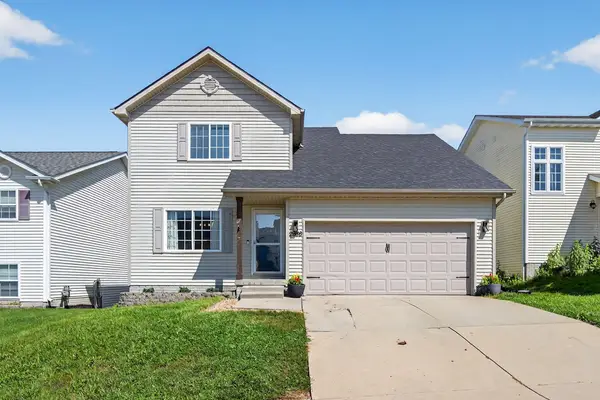 $265,000Active3 beds 2 baths1,254 sq. ft.
$265,000Active3 beds 2 baths1,254 sq. ft.2986 Park Place, Norwalk, IA 50211
MLS# 724246Listed by: EXP REALTY, LLC - Open Sun, 1 to 3pmNew
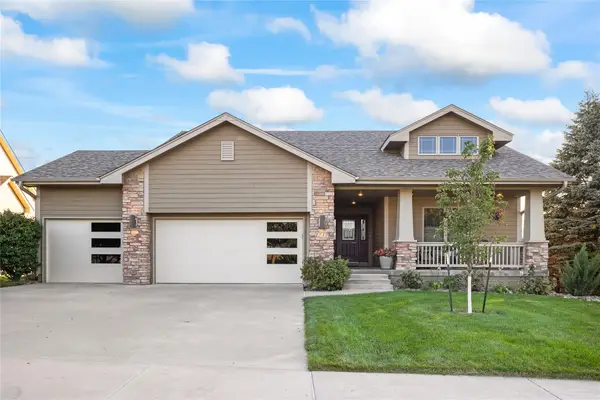 $525,000Active4 beds 3 baths1,662 sq. ft.
$525,000Active4 beds 3 baths1,662 sq. ft.2717 Lexington Drive, Norwalk, IA 50211
MLS# 724309Listed by: RE/MAX PRECISION - Open Sun, 1 to 3pmNew
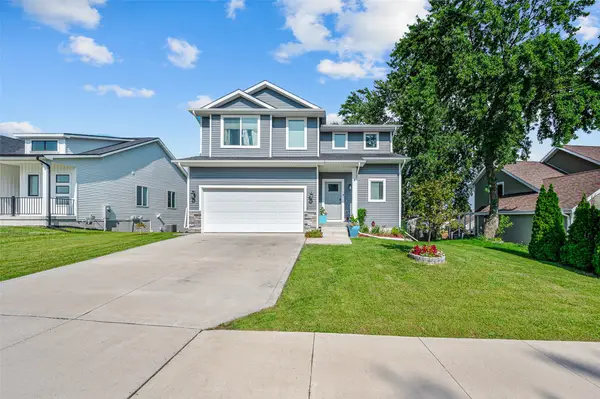 $315,000Active3 beds 3 baths1,508 sq. ft.
$315,000Active3 beds 3 baths1,508 sq. ft.1600 E 17th Street, Norwalk, IA 50211
MLS# 724108Listed by: LPT REALTY, LLC - Open Sun, 1 to 3pmNew
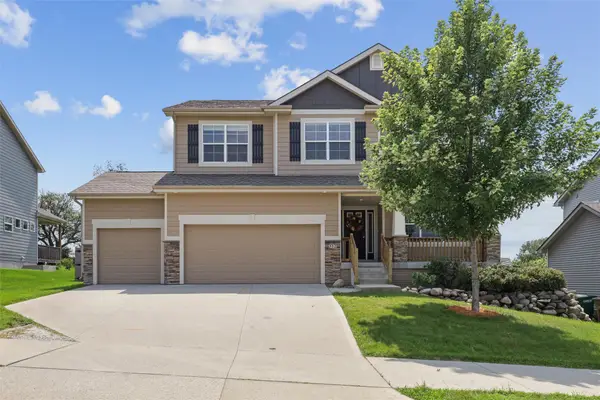 $547,000Active6 beds 3 baths2,764 sq. ft.
$547,000Active6 beds 3 baths2,764 sq. ft.312 W High Road, Norwalk, IA 50211
MLS# 724047Listed by: LPT REALTY, LLC - New
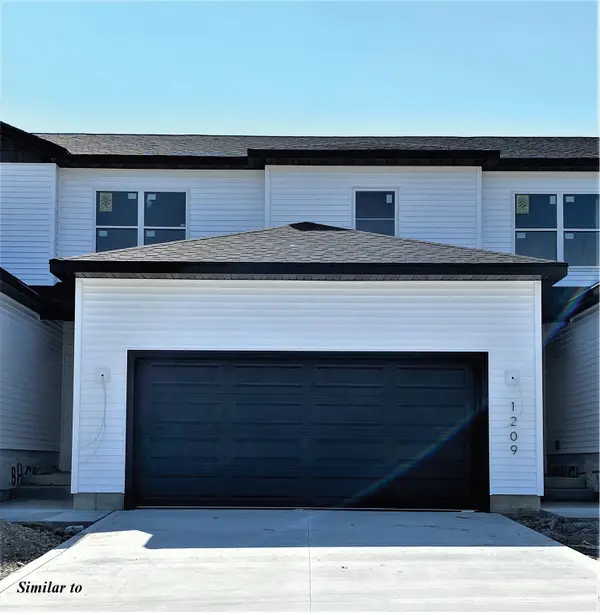 $290,900Active3 beds 3 baths1,645 sq. ft.
$290,900Active3 beds 3 baths1,645 sq. ft.1336 E 28th Street, Norwalk, IA 50211
MLS# 723919Listed by: PEOPLES COMPANY  $250,000Pending3 beds 1 baths1,088 sq. ft.
$250,000Pending3 beds 1 baths1,088 sq. ft.1341 E 20th Street, Norwalk, IA 50211
MLS# 723655Listed by: KELLER WILLIAMS REALTY GDM- New
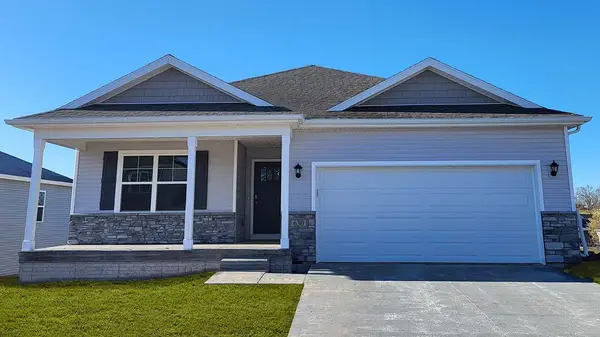 $384,990Active4 beds 3 baths1,498 sq. ft.
$384,990Active4 beds 3 baths1,498 sq. ft.2910 Plum Drive, Norwalk, IA 50211
MLS# 723834Listed by: DRH REALTY OF IOWA, LLC
