1530 Timber Ridge Drive, Norwalk, IA 50211
Local realty services provided by:Better Homes and Gardens Real Estate Innovations
1530 Timber Ridge Drive,Norwalk, IA 50211
$400,000
- 3 Beds
- 2 Baths
- 1,461 sq. ft.
- Single family
- Active
Listed by: chase vanloon, david schabold
Office: lpt realty, llc.
MLS#:730282
Source:IA_DMAAR
Price summary
- Price:$400,000
- Price per sq. ft.:$273.79
- Monthly HOA dues:$12.5
About this home
Welcome to the Gemini 3 floor plan, where affordability meets high-end finishes and modern convenience! This newly constructed gem stands out with upgrades you won't find in the competition, offering the perfect balance of style and functionality. Step into a kitchen that?s as beautiful as it is practical. The heart of the home features stunning 42" cabinets that provide ample storage and a sleek aesthetic. A spacious island with wrap-around seating invites gatherings, while multiple drawer stacks offer exceptional organization for all your cooking essentials. To top it off, a large pantry ensures you'll never run out of space. This home has been designed with your comfort and convenience in mind. Enjoy the luxury of soft-close drawers throughout, adding a touch of elegance and quiet functionality to every room. The thoughtful floor plan maximizes every square foot, ensuring smooth flow and optimal use of space and includes oversized windows streaming in natural light. Relax and unwind in any of the bedrooms, each equipped with a ceiling fan to keep you cool and comfortable year-round. With its premium finishes, clever design, and standout features, we think you'll feel the difference in this home the moment you step inside. Schedule a showing today and experience a space that's truly a cut above the rest!
Contact an agent
Home facts
- Year built:2025
- Listing ID #:730282
- Added:93 day(s) ago
- Updated:February 18, 2026 at 03:48 PM
Rooms and interior
- Bedrooms:3
- Total bathrooms:2
- Full bathrooms:1
- Living area:1,461 sq. ft.
Heating and cooling
- Cooling:Central Air
- Heating:Forced Air, Gas, Natural Gas
Structure and exterior
- Roof:Asphalt, Shingle
- Year built:2025
- Building area:1,461 sq. ft.
- Lot area:0.26 Acres
Utilities
- Water:Public
- Sewer:Public Sewer
Finances and disclosures
- Price:$400,000
- Price per sq. ft.:$273.79
- Tax amount:$6
New listings near 1530 Timber Ridge Drive
- New
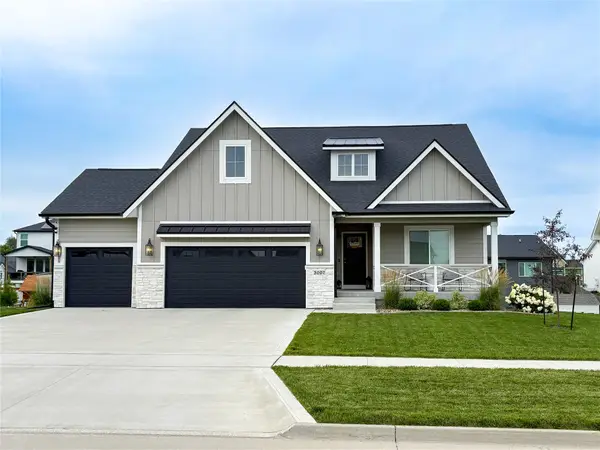 $532,500Active5 beds 4 baths2,251 sq. ft.
$532,500Active5 beds 4 baths2,251 sq. ft.3007 Crest View Circle, Norwalk, IA 50211
MLS# 734588Listed by: WB REALTY COMPANY 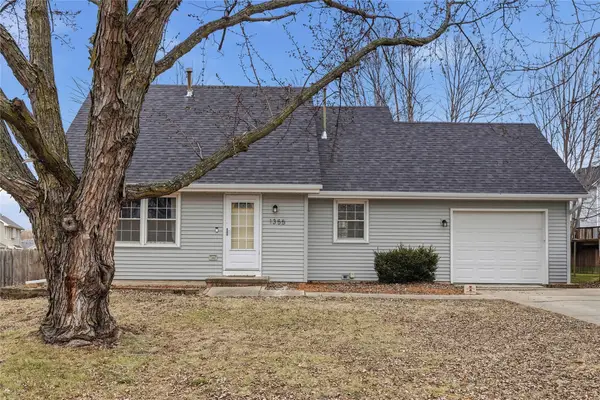 $239,900Pending3 beds 2 baths1,238 sq. ft.
$239,900Pending3 beds 2 baths1,238 sq. ft.1355 E 20th Street, Norwalk, IA 50211
MLS# 734406Listed by: LPT REALTY, LLC- Open Sun, 1 to 3pmNew
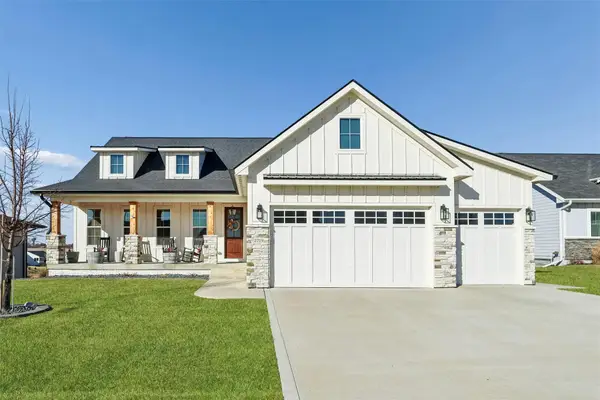 $699,000Active5 beds 3 baths1,879 sq. ft.
$699,000Active5 beds 3 baths1,879 sq. ft.2719 Blooming Heights Drive, Norwalk, IA 50211
MLS# 734209Listed by: IOWA REALTY MILLS CROSSING - New
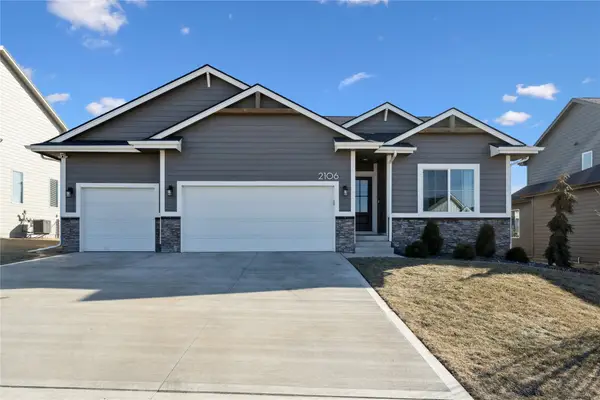 $539,900Active4 beds 3 baths1,632 sq. ft.
$539,900Active4 beds 3 baths1,632 sq. ft.2106 Autumn Blaze Drive, Norwalk, IA 50211
MLS# 734372Listed by: REALTY ONE GROUP IMPACT 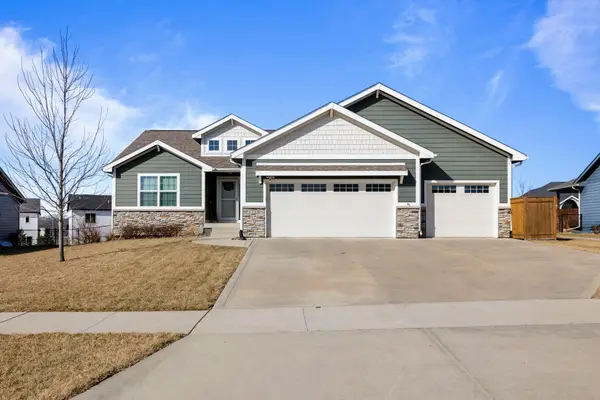 $485,000Pending4 beds 4 baths1,678 sq. ft.
$485,000Pending4 beds 4 baths1,678 sq. ft.1215 Warrior Run Drive, Norwalk, IA 50211
MLS# 734286Listed by: PROMETRO REALTY- New
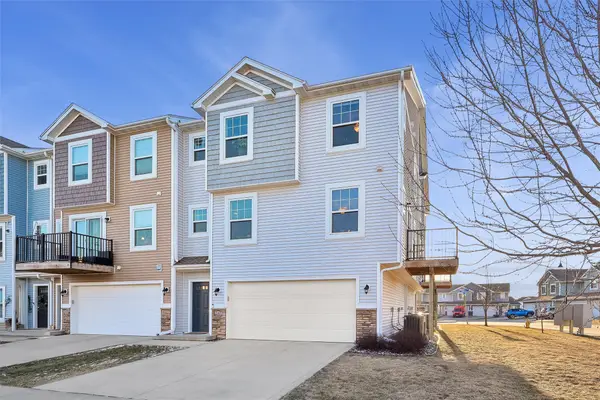 $228,500Active3 beds 3 baths1,594 sq. ft.
$228,500Active3 beds 3 baths1,594 sq. ft.247 Red Oak Court, Norwalk, IA 50211
MLS# 734315Listed by: RE/MAX PRECISION - Open Sun, 1 to 3pmNew
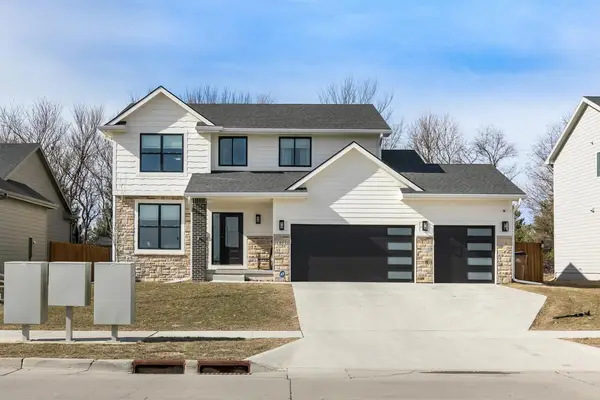 $544,900Active4 beds 3 baths2,107 sq. ft.
$544,900Active4 beds 3 baths2,107 sq. ft.1401 Timber Ridge Drive, Norwalk, IA 50211
MLS# 734158Listed by: RE/MAX PRECISION  Listed by BHGRE$375,000Pending4 beds 3 baths1,524 sq. ft.
Listed by BHGRE$375,000Pending4 beds 3 baths1,524 sq. ft.209 Elm Avenue, Norwalk, IA 50211
MLS# 734070Listed by: BH&G REAL ESTATE INNOVATIONS- New
 $255,000Active2 beds 1 baths1,312 sq. ft.
$255,000Active2 beds 1 baths1,312 sq. ft.1020 Elm Avenue, Norwalk, IA 50211
MLS# 734003Listed by: REAL BROKER, LLC - New
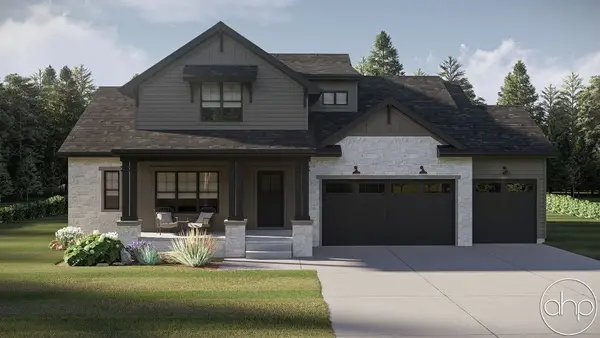 $859,900Active5 beds 5 baths2,576 sq. ft.
$859,900Active5 beds 5 baths2,576 sq. ft.3001 Wakonda Drive, Norwalk, IA 50211
MLS# 734026Listed by: HUBBELL HOMES OF IOWA, LLC

