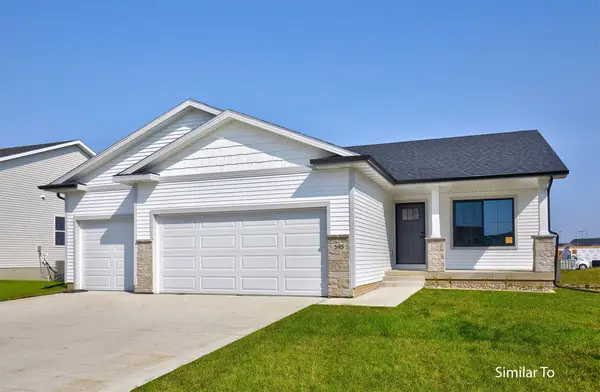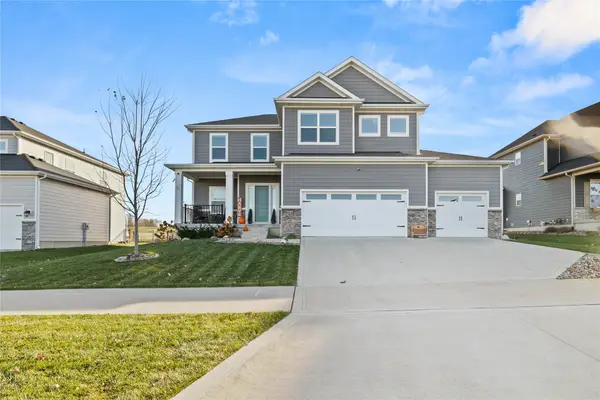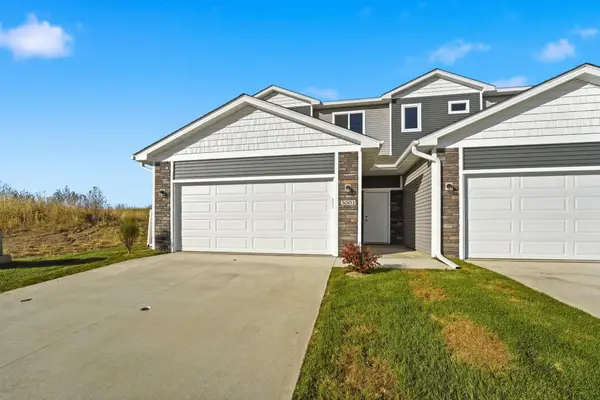1830 Silver Maple Drive, Norwalk, IA 50211
Local realty services provided by:Better Homes and Gardens Real Estate Innovations
1830 Silver Maple Drive,Norwalk, IA 50211
$339,900
- 3 Beds
- 2 Baths
- 1,204 sq. ft.
- Single family
- Pending
Listed by: amanda mickelsen
Office: keller williams realty gdm
MLS#:723732
Source:IA_DMAAR
Price summary
- Price:$339,900
- Price per sq. ft.:$282.31
About this home
The Slate ranch plan from KRM is designed to please, offering a welcoming and open layout with 3 bedrooms and 2 bathrooms across 1,204 square feet. The sun-filled eat-in kitchen is the heart of the home, featuring a center island, abundant cabinetry, and ample counter space. You'll love the stainless-steel appliances, soft-close drawers, and sleek quartz countertops, all of which seamlessly flow into the great room, where large windows invite in plenty of natural light. The primary suite is a private retreat, complete with a double vanity, a linen closet, a walk-in shower, and a spacious walk-in closet. For added privacy, two additional bedrooms and a full bath are located on the opposite side of the home. The conveniently placed mudroom and laundry room are located just off the garage. For those looking to expand their space, ask about the optional lower-level finish, which can include a 4th bedroom, full bath, and family room. As a bonus, this home is fully equipped with essential appliances, including an electric range, dishwasher, and microwave. This home delivers incredible value at an affordable price.
Contact an agent
Home facts
- Year built:2025
- Listing ID #:723732
- Added:100 day(s) ago
- Updated:November 15, 2025 at 09:06 AM
Rooms and interior
- Bedrooms:3
- Total bathrooms:2
- Full bathrooms:1
- Living area:1,204 sq. ft.
Heating and cooling
- Cooling:Central Air
- Heating:Forced Air, Gas, Natural Gas
Structure and exterior
- Roof:Asphalt, Shingle
- Year built:2025
- Building area:1,204 sq. ft.
- Lot area:0.17 Acres
Utilities
- Water:Public
- Sewer:Public Sewer
Finances and disclosures
- Price:$339,900
- Price per sq. ft.:$282.31
New listings near 1830 Silver Maple Drive
- New
 $409,900Active3 beds 2 baths1,499 sq. ft.
$409,900Active3 beds 2 baths1,499 sq. ft.3014 Myron Street, Norwalk, IA 50211
MLS# 729425Listed by: HUBBELL HOMES OF IOWA, LLC - New
 $434,900Active4 beds 3 baths1,410 sq. ft.
$434,900Active4 beds 3 baths1,410 sq. ft.3013 Myron Street, Norwalk, IA 50211
MLS# 729431Listed by: HUBBELL HOMES OF IOWA, LLC - New
 $559,900Active4 beds 4 baths2,584 sq. ft.
$559,900Active4 beds 4 baths2,584 sq. ft.418 W High Road, Norwalk, IA 50211
MLS# 730497Listed by: RE/MAX PRECISION - New
 Listed by BHGRE$689,900Active4 beds 3 baths2,252 sq. ft.
Listed by BHGRE$689,900Active4 beds 3 baths2,252 sq. ft.4791 Erbe Street, Norwalk, IA 50211
MLS# 730389Listed by: BH&G REAL ESTATE INNOVATIONS - New
 $520,000Active3 beds 3 baths1,410 sq. ft.
$520,000Active3 beds 3 baths1,410 sq. ft.9330 Bellflower Lane, Norwalk, IA 50211
MLS# 730409Listed by: RE/MAX PRECISION - New
 $239,500Active3 beds 2 baths1,238 sq. ft.
$239,500Active3 beds 2 baths1,238 sq. ft.1410 Hunter Drive, Norwalk, IA 50211
MLS# 730301Listed by: RE/MAX RESULTS - New
 $205,000Active2 beds 2 baths1,386 sq. ft.
$205,000Active2 beds 2 baths1,386 sq. ft.601 Orchard Hills Drive #5007, Norwalk, IA 50211
MLS# 730339Listed by: RE/MAX CONCEPTS - Open Sun, 1 to 5pmNew
 $229,900Active2 beds 2 baths1,399 sq. ft.
$229,900Active2 beds 2 baths1,399 sq. ft.3001 Bracken Place, Norwalk, IA 50211
MLS# 730272Listed by: RE/MAX CONCEPTS - Open Sun, 1 to 5pmNew
 $224,900Active2 beds 2 baths1,399 sq. ft.
$224,900Active2 beds 2 baths1,399 sq. ft.3009 Bracken Place, Norwalk, IA 50211
MLS# 730273Listed by: RE/MAX CONCEPTS - Open Sun, 1 to 5pmNew
 $224,900Active2 beds 2 baths1,399 sq. ft.
$224,900Active2 beds 2 baths1,399 sq. ft.3007 Bracken Place, Norwalk, IA 50211
MLS# 730274Listed by: RE/MAX CONCEPTS
