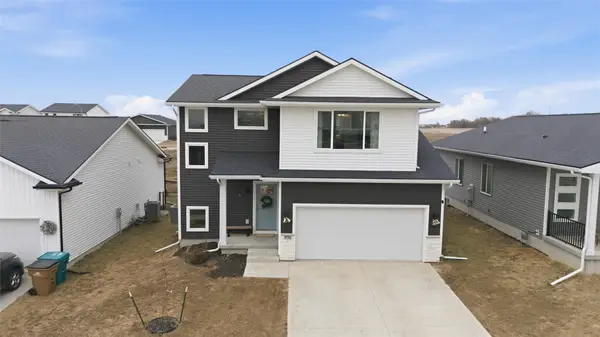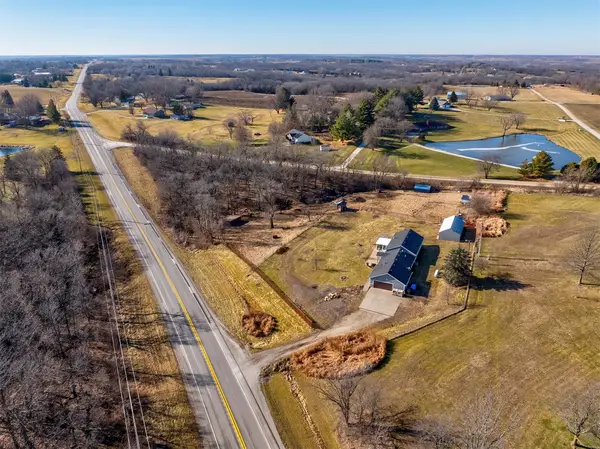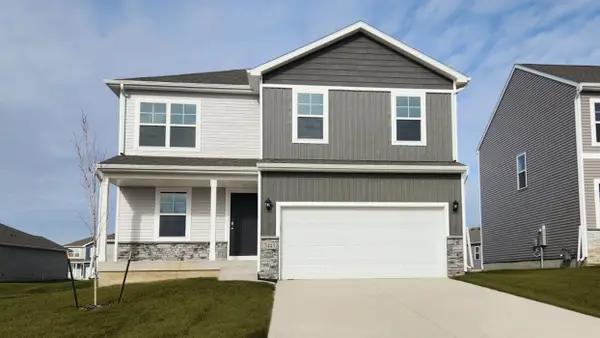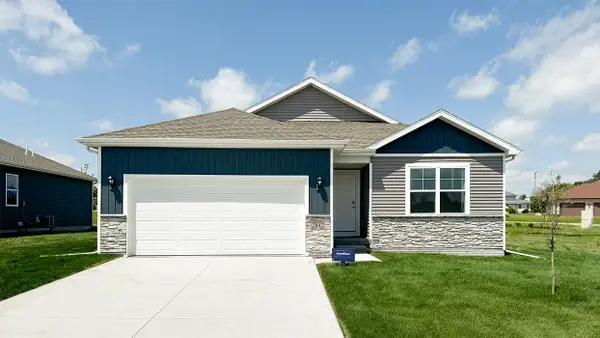1840 Merle Huff Avenue, Norwalk, IA 50211
Local realty services provided by:Better Homes and Gardens Real Estate Innovations
1840 Merle Huff Avenue,Norwalk, IA 50211
$369,900
- 4 Beds
- 3 Baths
- 1,531 sq. ft.
- Single family
- Pending
Listed by: andrew springer, tyler springer
Office: re/max precision
MLS#:725230
Source:IA_DMAAR
Price summary
- Price:$369,900
- Price per sq. ft.:$241.61
About this home
Well-built walkout ranch home walking distance to Norwalk Central! Inside, this home boasts almost 2,800 sq ft along with four bedrooms and three full bathrooms. The main level has two bedrooms (including large master suite) and a dedicated dining room, which could also, if a home buyer would prefer, be framed in to be a third bedroom. The kitchen also has eat-in area and plenty of counter and storage space. The four-season room off the kitchen provides additional living space. In the lower level, you'll find a large living area, anchored by a fireplace. It's a great place to entertain guests, especially with the wet bar! Two large bedrooms and a bathroom complete the lower level. New carpet throughout! Outside, you'll find a covered patio and a large deck. More space to relax or entertain! Schedule a showing today! All information obtained from seller and public records.
Contact an agent
Home facts
- Year built:2004
- Listing ID #:725230
- Added:145 day(s) ago
- Updated:January 22, 2026 at 09:03 AM
Rooms and interior
- Bedrooms:4
- Total bathrooms:3
- Full bathrooms:3
- Living area:1,531 sq. ft.
Heating and cooling
- Cooling:Central Air
- Heating:Forced Air, Gas, Natural Gas
Structure and exterior
- Roof:Asphalt, Shingle
- Year built:2004
- Building area:1,531 sq. ft.
- Lot area:0.17 Acres
Utilities
- Water:Public
- Sewer:Public Sewer
Finances and disclosures
- Price:$369,900
- Price per sq. ft.:$241.61
- Tax amount:$6,344
New listings near 1840 Merle Huff Avenue
- New
 $484,990Active4 beds 3 baths1,665 sq. ft.
$484,990Active4 beds 3 baths1,665 sq. ft.1708 Timberview Drive, Norwalk, IA 50211
MLS# 733222Listed by: RE/MAX PRECISION - New
 $929,900Active4 beds 5 baths2,319 sq. ft.
$929,900Active4 beds 5 baths2,319 sq. ft.2314 Autumn Blaze Drive, Norwalk, IA 50211
MLS# 733129Listed by: RE/MAX PRECISION - New
 $300,000Active3 beds 3 baths1,201 sq. ft.
$300,000Active3 beds 3 baths1,201 sq. ft.737 Sawgrass Drive, Norwalk, IA 50211
MLS# 733132Listed by: IOWA REALTY ANKENY - New
 $620,000Active5 beds 3 baths1,439 sq. ft.
$620,000Active5 beds 3 baths1,439 sq. ft.6064 Fairfax Street, Norwalk, IA 50211
MLS# 733113Listed by: RE/MAX CONCEPTS - Open Sun, 12 to 1:30pmNew
 $319,990Active4 beds 3 baths1,640 sq. ft.
$319,990Active4 beds 3 baths1,640 sq. ft.1731 Ashwood Avenue, Norwalk, IA 50211
MLS# 733036Listed by: REAL BROKER, LLC - Open Sat, 11am to 1pm
 $219,900Pending3 beds 1 baths952 sq. ft.
$219,900Pending3 beds 1 baths952 sq. ft.2203 Avery Avenue, Norwalk, IA 50211
MLS# 733010Listed by: RE/MAX CONCEPTS - New
 $199,900Active3 beds 2 baths864 sq. ft.
$199,900Active3 beds 2 baths864 sq. ft.509 Snyder Avenue, Norwalk, IA 50211
MLS# 732994Listed by: IOWA REALTY INDIANOLA  $365,000Pending4 beds 2 baths1,800 sq. ft.
$365,000Pending4 beds 2 baths1,800 sq. ft.6528 Highway 28, Norwalk, IA 50211
MLS# 732739Listed by: REALTY ONE GROUP IMPACT- New
 $354,990Active4 beds 3 baths2,053 sq. ft.
$354,990Active4 beds 3 baths2,053 sq. ft.2810 Birchwood Drive, Norwalk, IA 50211
MLS# 732725Listed by: DRH REALTY OF IOWA, LLC - New
 $349,990Active4 beds 3 baths1,498 sq. ft.
$349,990Active4 beds 3 baths1,498 sq. ft.2801 Birchwood Drive, Norwalk, IA 50211
MLS# 732727Listed by: DRH REALTY OF IOWA, LLC
