1845 Silver Maple Drive, Norwalk, IA 50211
Local realty services provided by:Better Homes and Gardens Real Estate Innovations
1845 Silver Maple Drive,Norwalk, IA 50211
$499,900
- 4 Beds
- 3 Baths
- 2,260 sq. ft.
- Single family
- Pending
Listed by: amanda mickelsen
Office: keller williams realty gdm
MLS#:719365
Source:IA_DMAAR
Price summary
- Price:$499,900
- Price per sq. ft.:$221.19
About this home
Welcome to the Berkley plan by KRM, an exceptional two-story gem designed with you in mind. This home seamlessly blends charm and craftsmanship, featuring durable Hardie siding for long-lasting curb appeal. Step inside to discover a bright, open layout with large windows that fill the space with natural light. Highlights include a main-floor office, a stunning electric fireplace, a dream kitchen, and a 12x12 covered deck, perfect for relaxing or entertaining. Upstairs, the primary suite serves as a spa-like retreat with a spacious tiled shower and dual vanity. You'll also find three additional bedrooms, a full bathroom, and the convenience of second-floor laundry. Built with superior behind-the-walls quality, the home includes BIBS insulation, Zip System exterior sheathing, Advantek subflooring, and Form-a-Drain foundation protection. Designed for comfort, style, and long-term value, the Berkley plan is ready to grow with you. The HOA is established but currently there are no dues, this could change without notice.
Contact an agent
Home facts
- Year built:2025
- Listing ID #:719365
- Added:261 day(s) ago
- Updated:February 20, 2026 at 08:35 AM
Rooms and interior
- Bedrooms:4
- Total bathrooms:3
- Full bathrooms:1
- Half bathrooms:1
- Living area:2,260 sq. ft.
Heating and cooling
- Cooling:Central Air
- Heating:Forced Air, Gas, Natural Gas
Structure and exterior
- Roof:Asphalt, Shingle
- Year built:2025
- Building area:2,260 sq. ft.
- Lot area:0.19 Acres
Utilities
- Water:Public
- Sewer:Public Sewer
Finances and disclosures
- Price:$499,900
- Price per sq. ft.:$221.19
New listings near 1845 Silver Maple Drive
- New
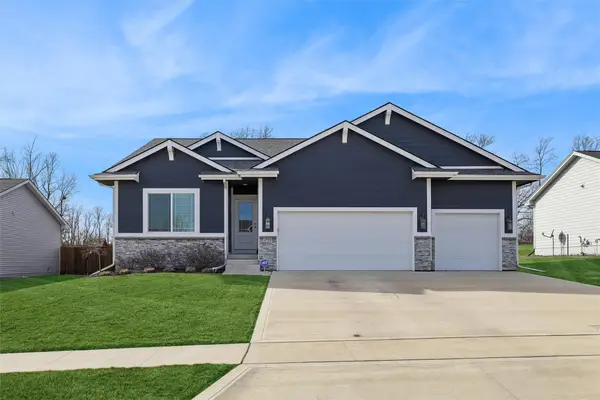 $535,000Active4 beds 3 baths1,629 sq. ft.
$535,000Active4 beds 3 baths1,629 sq. ft.1723 Bentley Court, Norwalk, IA 50211
MLS# 734732Listed by: IOWA REALTY MILLS CROSSING - New
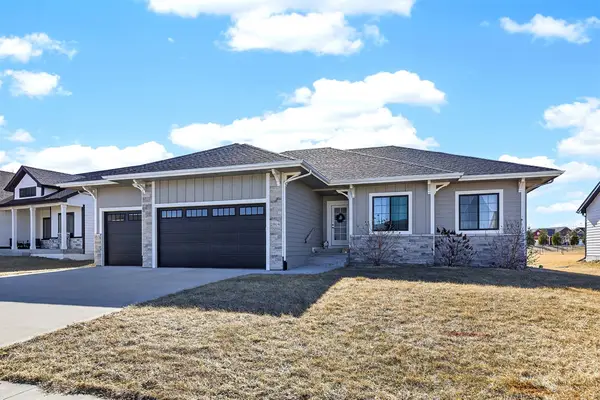 $669,900Active5 beds 3 baths1,915 sq. ft.
$669,900Active5 beds 3 baths1,915 sq. ft.2804 Blooming Heights Drive, Norwalk, IA 50211
MLS# 734393Listed by: LOCAL REALTY COMPANY - New
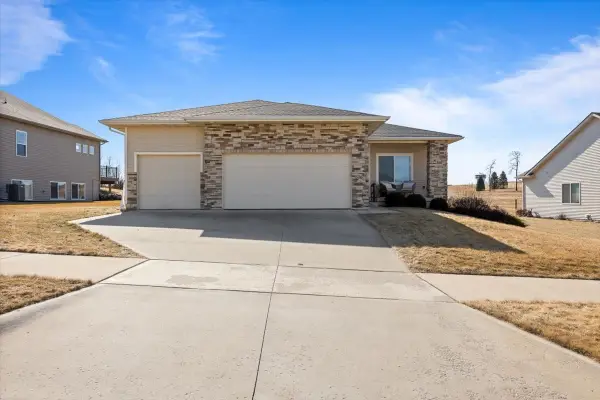 $489,900Active4 beds 3 baths1,667 sq. ft.
$489,900Active4 beds 3 baths1,667 sq. ft.336 W High Road, Norwalk, IA 50211
MLS# 734575Listed by: LPT REALTY, LLC - New
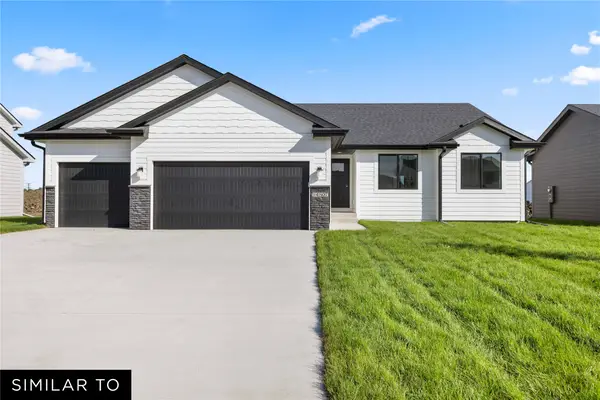 $386,990Active3 beds 2 baths1,427 sq. ft.
$386,990Active3 beds 2 baths1,427 sq. ft.1000 Shady Lane Drive, Norwalk, IA 50211
MLS# 734690Listed by: REALTY ONE GROUP IMPACT - New
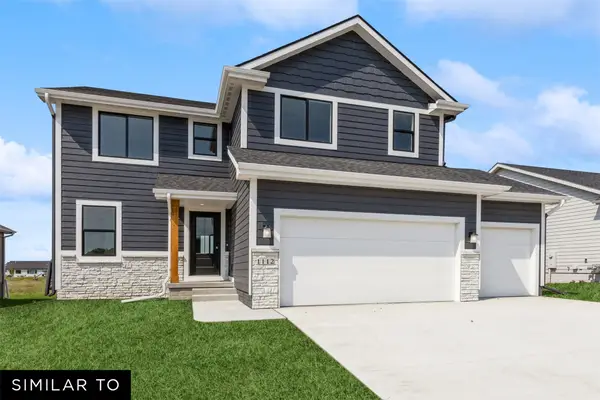 $405,990Active4 beds 2 baths1,809 sq. ft.
$405,990Active4 beds 2 baths1,809 sq. ft.1006 Shady Lane Drive, Norwalk, IA 50211
MLS# 734692Listed by: REALTY ONE GROUP IMPACT - Open Sun, 1 to 3pmNew
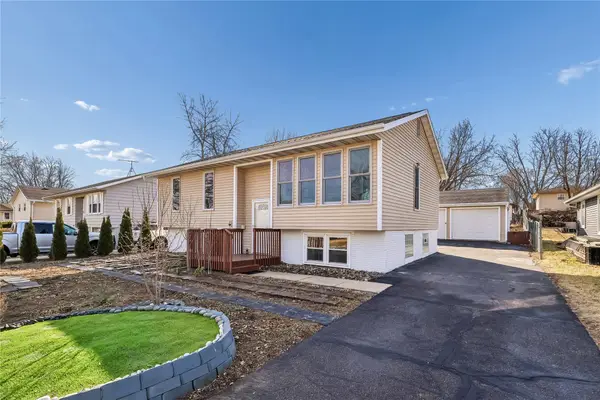 $285,000Active4 beds 2 baths938 sq. ft.
$285,000Active4 beds 2 baths938 sq. ft.4668 Wakonda Drive, Norwalk, IA 50211
MLS# 734694Listed by: RE/MAX REVOLUTION - New
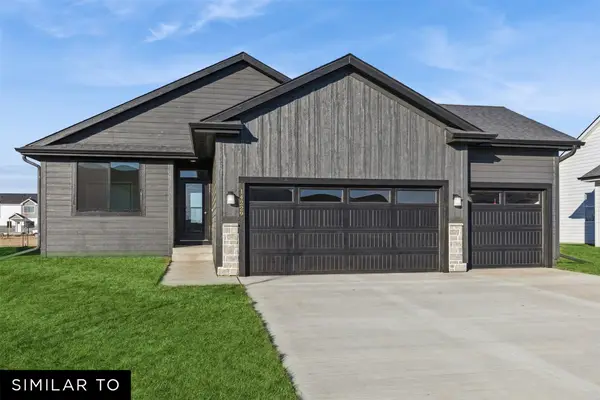 $411,990Active4 beds 3 baths1,408 sq. ft.
$411,990Active4 beds 3 baths1,408 sq. ft.1018 Shady Lane Drive, Norwalk, IA 50211
MLS# 734560Listed by: REALTY ONE GROUP IMPACT - New
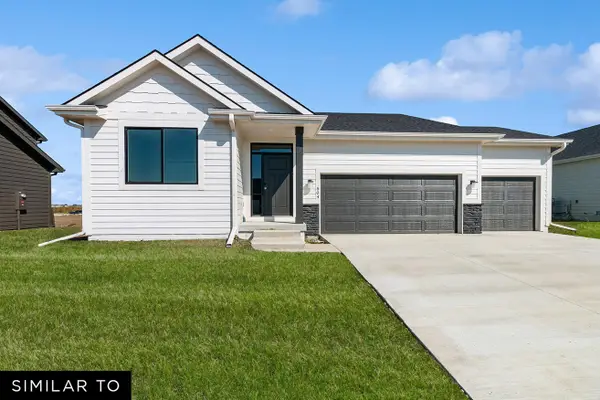 $409,990Active4 beds 3 baths1,435 sq. ft.
$409,990Active4 beds 3 baths1,435 sq. ft.1012 Shady Lane Drive, Norwalk, IA 50211
MLS# 734562Listed by: REALTY ONE GROUP IMPACT - New
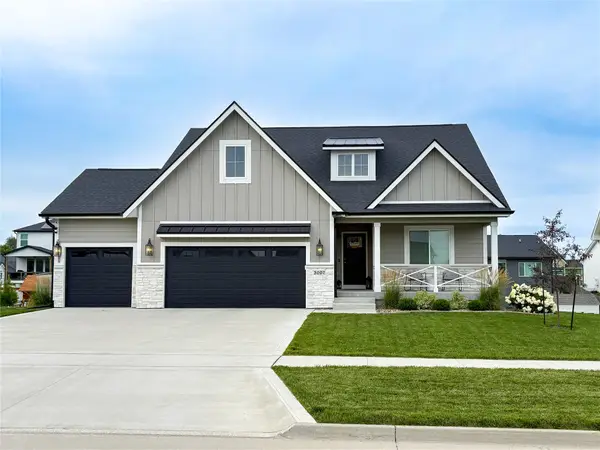 $532,500Active5 beds 4 baths2,251 sq. ft.
$532,500Active5 beds 4 baths2,251 sq. ft.3007 Crest View Circle, Norwalk, IA 50211
MLS# 734588Listed by: WB REALTY COMPANY 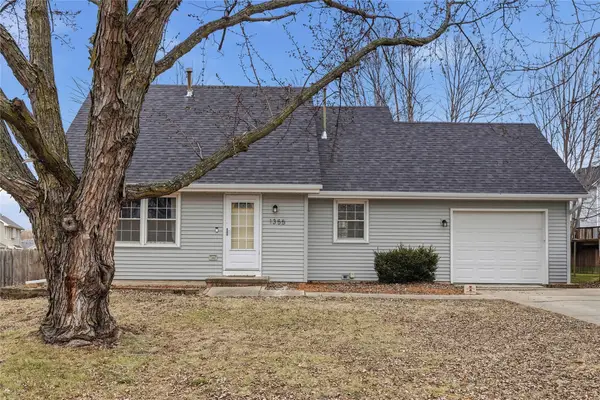 $239,900Pending3 beds 2 baths1,238 sq. ft.
$239,900Pending3 beds 2 baths1,238 sq. ft.1355 E 20th Street, Norwalk, IA 50211
MLS# 734406Listed by: LPT REALTY, LLC

