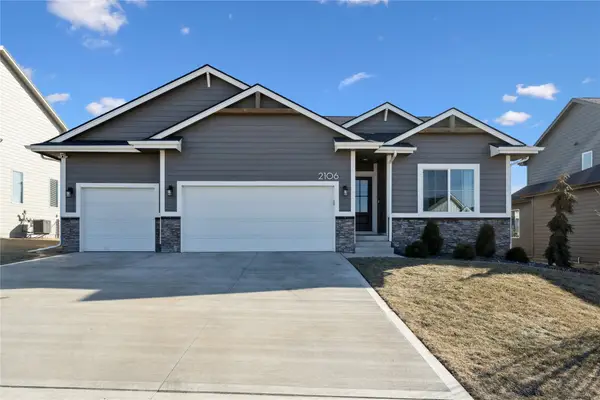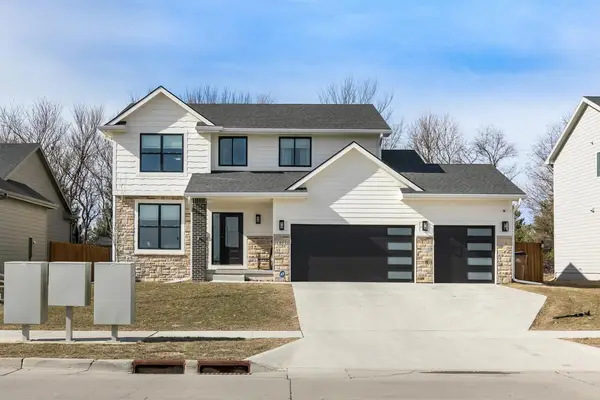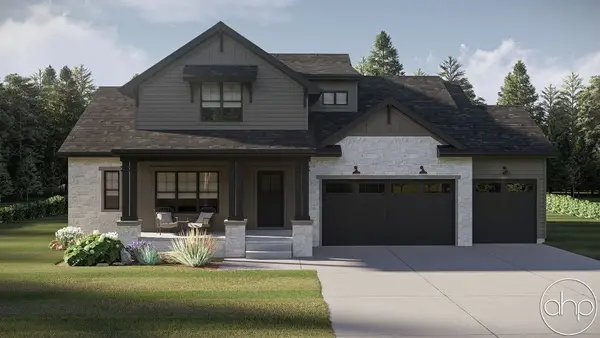1924 Redbud Street, Norwalk, IA 50211
Local realty services provided by:Better Homes and Gardens Real Estate Innovations
1924 Redbud Street,Norwalk, IA 50211
$674,900
- 5 Beds
- 3 Baths
- 1,944 sq. ft.
- Single family
- Active
Listed by: cristopher swaim
Office: swaim appraisal
MLS#:726027
Source:IA_DMAAR
Price summary
- Price:$674,900
- Price per sq. ft.:$347.17
- Monthly HOA dues:$25
About this home
Price reduced! Beautifully appointed ranch style home that still feels new! With over 3,700 sqft of finished living space, you won't run out of room. The living room is large with a fireplace and is open to the kitchen. The large white kitchen has quality cabinetry with soft closed cabinets/drawers, quartz countertops, tile backsplash and a hidden walk-in pantry. The primary bedroom suite is on its own end of the home and includes a tray ceiling with crown molding, inset rope lighting, a walk-in closet and full bathroom with a soaking tub and a huge L-shaped walk-in tiled shower. There are 2 more bedrooms and a guest bathroom on the main floor, a laundry room with cabinetry and mud room with built-ins. Open switch-back stairs lead to the basement which is nicely finished with 2 more bedrooms, a bathroom, a recroom and a large family room with transom daylight windows and a kitchenette with a center island. There is a large covered patio in the rear and the back yard is fully enclosed with wood privacy fencing. The site is huge, nearly 1 acre, and offers beautiful pastoral views to the rear and views toward the front of a community pond across the street.
Contact an agent
Home facts
- Year built:2021
- Listing ID #:726027
- Added:153 day(s) ago
- Updated:February 10, 2026 at 04:34 PM
Rooms and interior
- Bedrooms:5
- Total bathrooms:3
- Full bathrooms:3
- Living area:1,944 sq. ft.
Heating and cooling
- Cooling:Central Air
- Heating:Forced Air, Gas, Natural Gas
Structure and exterior
- Roof:Asphalt, Shingle
- Year built:2021
- Building area:1,944 sq. ft.
- Lot area:0.96 Acres
Utilities
- Water:Public
- Sewer:Public Sewer
Finances and disclosures
- Price:$674,900
- Price per sq. ft.:$347.17
- Tax amount:$10,247 (2024)
New listings near 1924 Redbud Street
- New
 $539,900Active4 beds 3 baths1,632 sq. ft.
$539,900Active4 beds 3 baths1,632 sq. ft.2106 Autumn Blaze Drive, Norwalk, IA 50211
MLS# 734372Listed by: REALTY ONE GROUP IMPACT - New
 $544,900Active4 beds 3 baths2,107 sq. ft.
$544,900Active4 beds 3 baths2,107 sq. ft.1401 Timber Ridge Drive, Norwalk, IA 50211
MLS# 734158Listed by: RE/MAX PRECISION - Open Sun, 12 to 2pmNew
 Listed by BHGRE$375,000Active4 beds 3 baths1,524 sq. ft.
Listed by BHGRE$375,000Active4 beds 3 baths1,524 sq. ft.209 Elm Avenue, Norwalk, IA 50211
MLS# 734070Listed by: BH&G REAL ESTATE INNOVATIONS - New
 $255,000Active2 beds 1 baths1,312 sq. ft.
$255,000Active2 beds 1 baths1,312 sq. ft.1020 Elm Avenue, Norwalk, IA 50211
MLS# 734003Listed by: REAL BROKER, LLC - New
 $859,900Active5 beds 5 baths2,576 sq. ft.
$859,900Active5 beds 5 baths2,576 sq. ft.3001 Wakonda Drive, Norwalk, IA 50211
MLS# 734026Listed by: HUBBELL HOMES OF IOWA, LLC - New
 $332,900Active3 beds 3 baths1,559 sq. ft.
$332,900Active3 beds 3 baths1,559 sq. ft.701 W Wright Road, Norwalk, IA 50211
MLS# 733850Listed by: MADDEN REALTY  $488,600Pending2 beds 2 baths1,595 sq. ft.
$488,600Pending2 beds 2 baths1,595 sq. ft.1324 Lincoln Court, Norwalk, IA 50211
MLS# 733741Listed by: RE/MAX PRECISION $530,700Pending3 beds 2 baths1,722 sq. ft.
$530,700Pending3 beds 2 baths1,722 sq. ft.1330 Lincoln Court, Norwalk, IA 50211
MLS# 733742Listed by: RE/MAX PRECISION- New
 $599,000Active4 beds 3 baths2,419 sq. ft.
$599,000Active4 beds 3 baths2,419 sq. ft.2713 Georgetown Avenue, Norwalk, IA 50211
MLS# 733698Listed by: RE/MAX PRECISION - Open Sun, 1 to 3pmNew
 $649,900Active4 beds 2 baths1,444 sq. ft.
$649,900Active4 beds 2 baths1,444 sq. ft.5408 88th Avenue, Norwalk, IA 50211
MLS# 733689Listed by: RE/MAX PRECISION

