2005 Waller Avenue, Norwalk, IA 50211
Local realty services provided by:Better Homes and Gardens Real Estate Innovations
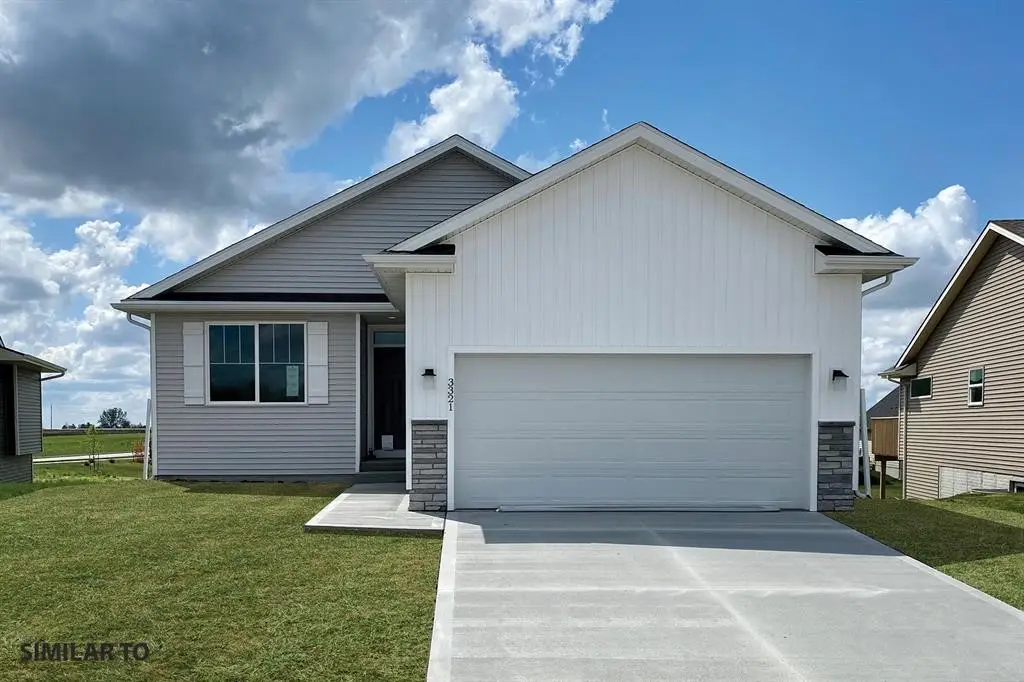
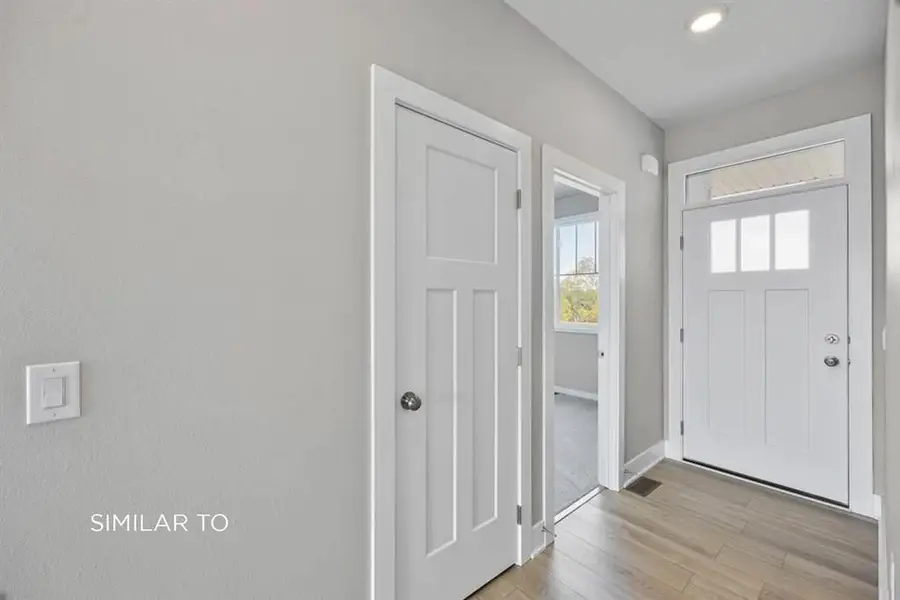

2005 Waller Avenue,Norwalk, IA 50211
$354,990
- 3 Beds
- 2 Baths
- 1,408 sq. ft.
- Single family
- Pending
Listed by:dawn edwards
Office:realty one group impact
MLS#:717957
Source:IA_DMAAR
Price summary
- Price:$354,990
- Price per sq. ft.:$252.12
- Monthly HOA dues:$20.83
About this home
Welcome to The Duke Expanded – one of the most popular floor plans in the Roots Collection by Jerry’s Homes, proudly building quality homes since 1957.
This beautifully expanded 3-bedroom ranch is a modern split-bedroom layout with 9-ft ceilings, luxury vinyl plank (LVP) flooring, and an open-concept design that perfectly blends style and functionality.
The heart of the home is the kitchen, featuring tons of cabinetry, a huge workable island, and massive windows that flood the space with natural light. Whether you're preparing meals or entertaining guests, you'll appreciate the abundant storage and bright, airy atmosphere.
A cozy electric fireplace anchors the spacious living room, and designated dining and lounging areas ensure comfort for everyday living.
The primary suite offers a peaceful retreat with a tray ceiling, dual quartz vanities, a walk-in shower, and a large walk-in closet. With no bedrooms sharing walls, this split-bedroom design provides privacy for everyone.
The lower level is stubbed for a bath and can be finished by the builder upon request—perfect for adding a family room, extra bedroom, or guest suite.
Located on a large lot in the desirable Holland Pointe neighborhood, this home is just minutes from schools, parks, shopping, and everything Norwalk has to offer.
Contact an agent
Home facts
- Year built:2025
- Listing Id #:717957
- Added:93 day(s) ago
- Updated:August 06, 2025 at 07:25 AM
Rooms and interior
- Bedrooms:3
- Total bathrooms:2
- Full bathrooms:1
- Living area:1,408 sq. ft.
Heating and cooling
- Cooling:Central Air
- Heating:Forced Air, Gas, Natural Gas
Structure and exterior
- Roof:Asphalt, Shingle
- Year built:2025
- Building area:1,408 sq. ft.
- Lot area:0.23 Acres
Utilities
- Water:Public
- Sewer:Public Sewer
Finances and disclosures
- Price:$354,990
- Price per sq. ft.:$252.12
New listings near 2005 Waller Avenue
- New
 $295,900Active3 beds 3 baths1,645 sq. ft.
$295,900Active3 beds 3 baths1,645 sq. ft.1348 E 28th Street, Norwalk, IA 50211
MLS# 724337Listed by: PEOPLES COMPANY - New
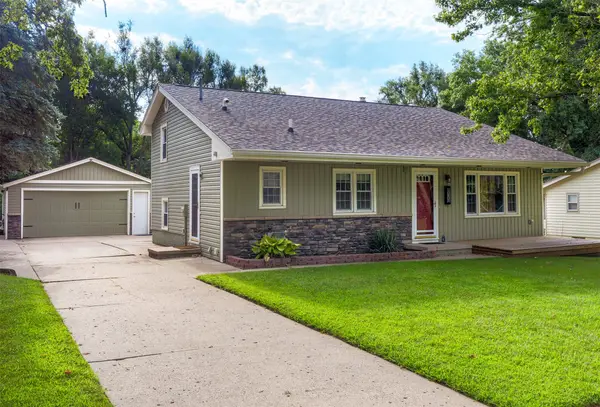 $320,000Active4 beds 4 baths1,576 sq. ft.
$320,000Active4 beds 4 baths1,576 sq. ft.830 Linden Drive, Norwalk, IA 50211
MLS# 724325Listed by: GOODALL PROPERTIES LLC - New
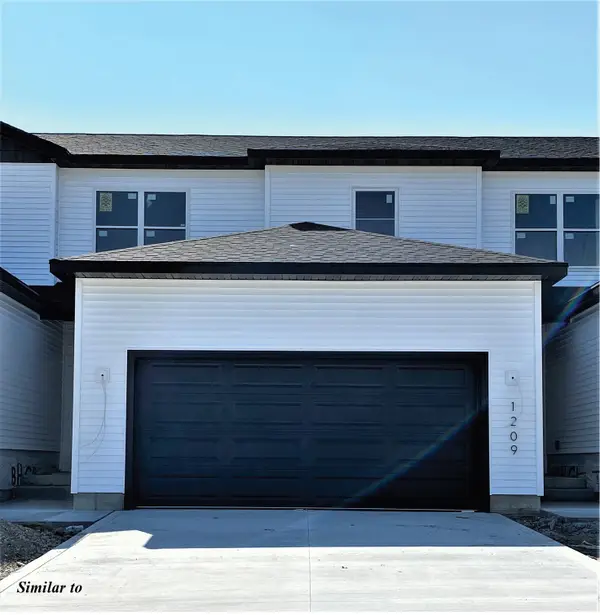 $290,900Active3 beds 3 baths1,645 sq. ft.
$290,900Active3 beds 3 baths1,645 sq. ft.1342 E 28th Street, Norwalk, IA 50211
MLS# 724328Listed by: PEOPLES COMPANY - New
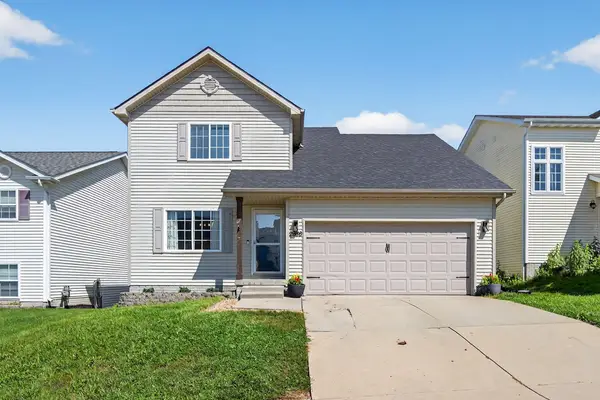 $265,000Active3 beds 2 baths1,254 sq. ft.
$265,000Active3 beds 2 baths1,254 sq. ft.2986 Park Place, Norwalk, IA 50211
MLS# 724246Listed by: EXP REALTY, LLC - Open Sun, 1 to 3pmNew
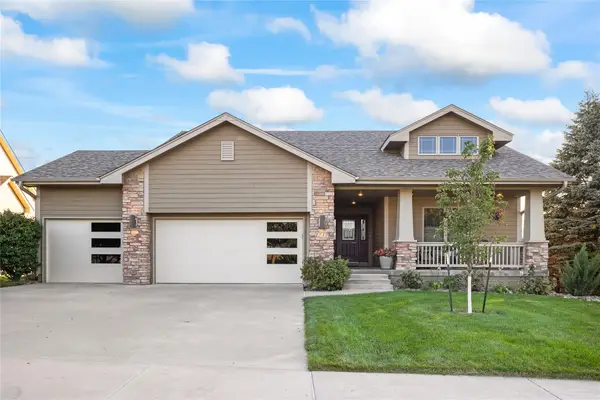 $525,000Active4 beds 3 baths1,662 sq. ft.
$525,000Active4 beds 3 baths1,662 sq. ft.2717 Lexington Drive, Norwalk, IA 50211
MLS# 724309Listed by: RE/MAX PRECISION - Open Sun, 1 to 3pmNew
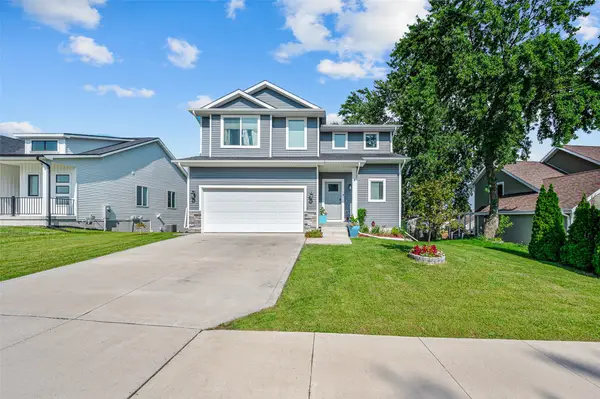 $315,000Active3 beds 3 baths1,508 sq. ft.
$315,000Active3 beds 3 baths1,508 sq. ft.1600 E 17th Street, Norwalk, IA 50211
MLS# 724108Listed by: LPT REALTY, LLC - Open Sun, 1 to 3pmNew
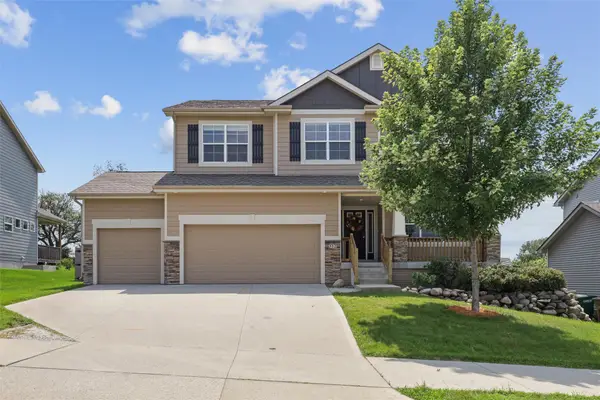 $547,000Active6 beds 3 baths2,764 sq. ft.
$547,000Active6 beds 3 baths2,764 sq. ft.312 W High Road, Norwalk, IA 50211
MLS# 724047Listed by: LPT REALTY, LLC - New
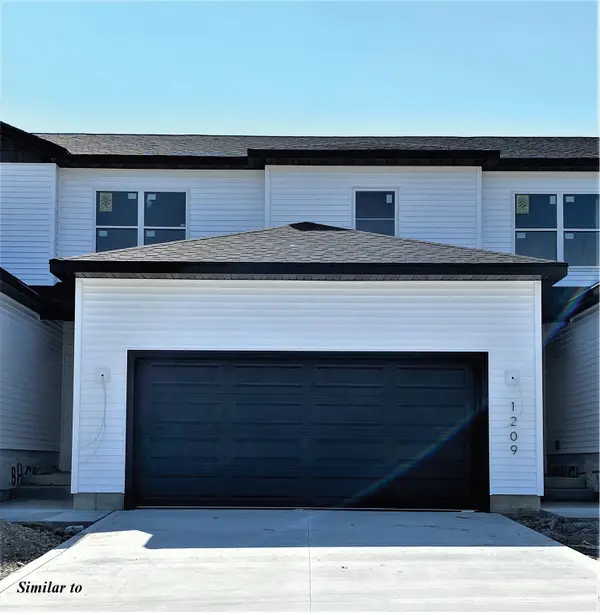 $290,900Active3 beds 3 baths1,645 sq. ft.
$290,900Active3 beds 3 baths1,645 sq. ft.1336 E 28th Street, Norwalk, IA 50211
MLS# 723919Listed by: PEOPLES COMPANY  $250,000Pending3 beds 1 baths1,088 sq. ft.
$250,000Pending3 beds 1 baths1,088 sq. ft.1341 E 20th Street, Norwalk, IA 50211
MLS# 723655Listed by: KELLER WILLIAMS REALTY GDM- New
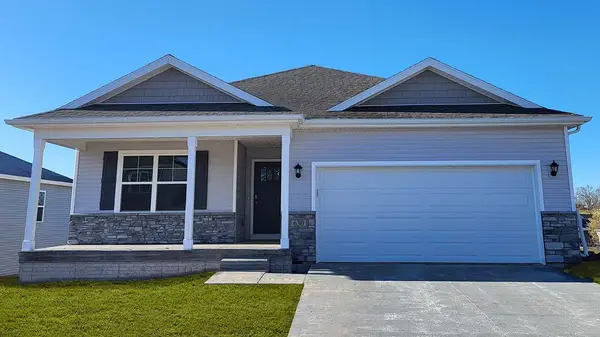 $384,990Active4 beds 3 baths1,498 sq. ft.
$384,990Active4 beds 3 baths1,498 sq. ft.2910 Plum Drive, Norwalk, IA 50211
MLS# 723834Listed by: DRH REALTY OF IOWA, LLC
