2009 Waller Avenue, Norwalk, IA 50211
Local realty services provided by:Better Homes and Gardens Real Estate Innovations
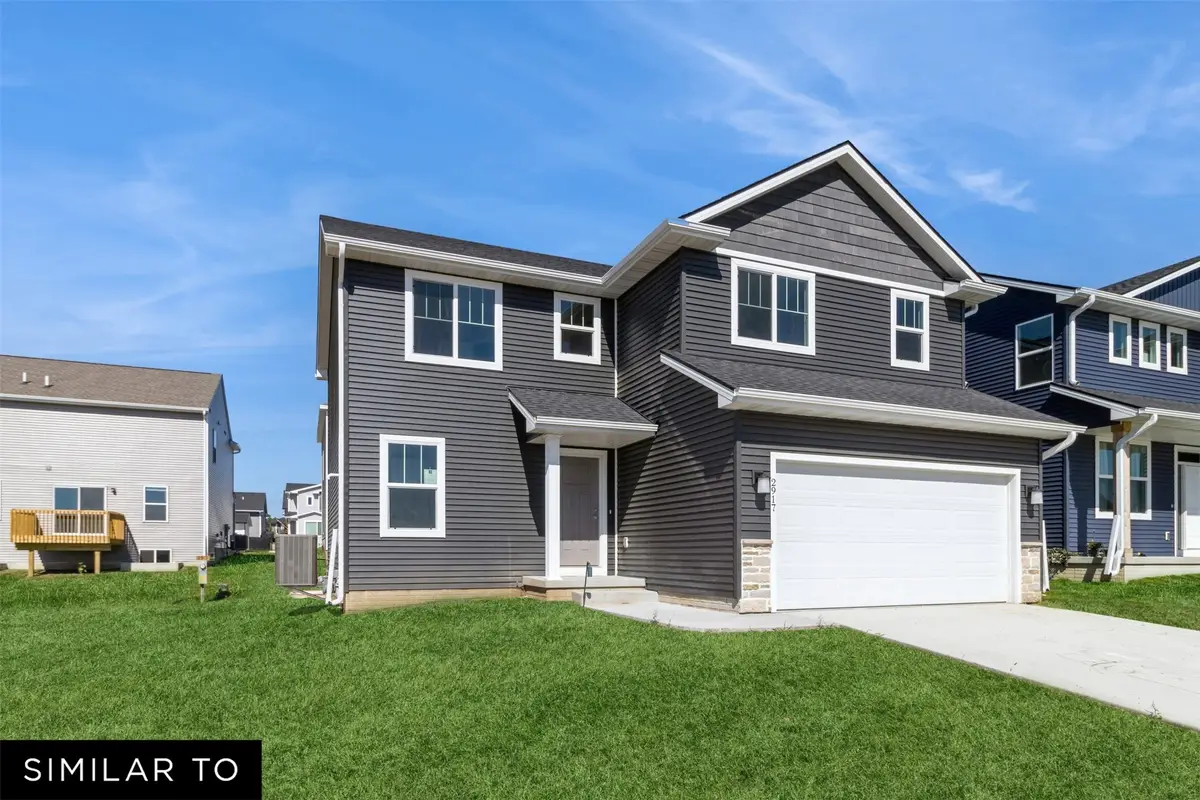
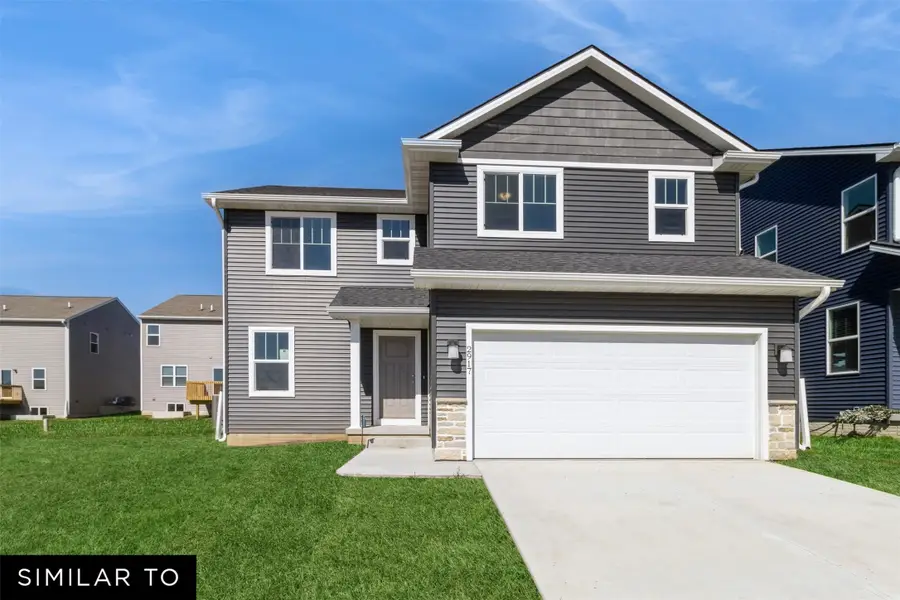
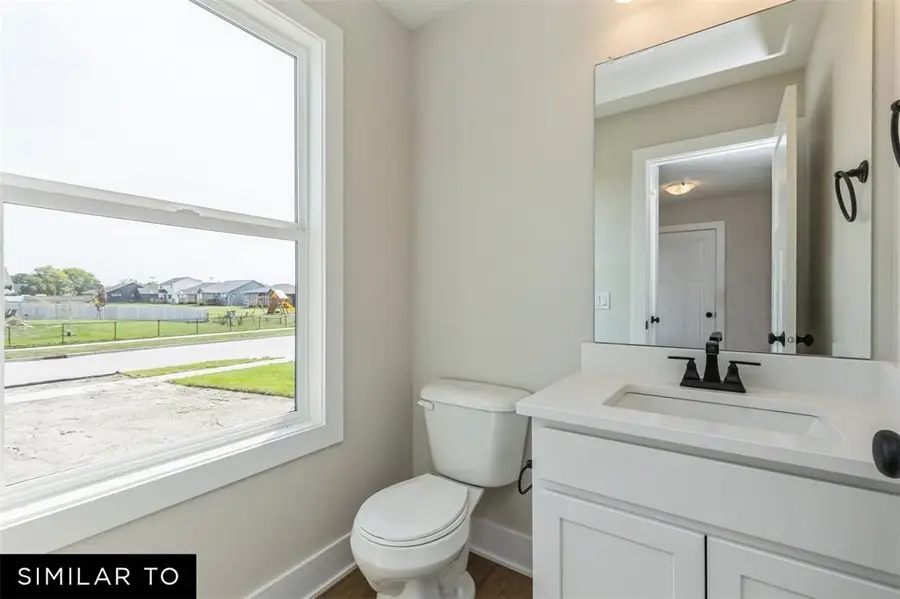
2009 Waller Avenue,Norwalk, IA 50211
$359,990
- 4 Beds
- 3 Baths
- 1,809 sq. ft.
- Single family
- Pending
Listed by:dawn edwards
Office:realty one group impact
MLS#:716299
Source:IA_DMAAR
Price summary
- Price:$359,990
- Price per sq. ft.:$199
- Monthly HOA dues:$20.83
About this home
Stylish Two-Story Cedar plan built by Jerry’s Homes in Holland Pointe, Norwalk
Discover this thoughtfully designed and efficient two-story home by Jerry’s Homes, a trusted name in homebuilding since 1957. Located in Holland Pointe, one of Norwalk’s fastest-growing neighborhoods, this home offers the perfect blend of space, functionality, and comfort—tailored for your modern lifestyle.
The main level features a bright and open floor plan with a spacious kitchen showcasing quartz countertops, stainless steel appliances, an abundance of cabinet space, and a convenient pantry cabinet. The cozy living room is anchored by a gas fireplace, creating a warm and inviting gathering space for family and friends.
Upstairs, all bedrooms are generously sized with ample closet space. The primary suite is a true retreat with a tray ceiling, dual quartz vanities, a walk-in shower, and a large walk-in closet. Also on the second level is a convenient laundry room, making daily routines a breeze.
The lower level includes an egress window and is stubbed for future finish, offering great potential for added living space. A spacious 2-car garage provides extra storage and parking convenience.
Set among rolling hills and large lots, this home is centrally located—just minutes from everything Norwalk has to offer, including schools, parks, shopping, and dining.
Don’t miss the opportunity to be part of this vibrant and growing community. Come explore your next chapter in Holland Pointe!
Contact an agent
Home facts
- Year built:2025
- Listing Id #:716299
- Added:113 day(s) ago
- Updated:August 06, 2025 at 07:25 AM
Rooms and interior
- Bedrooms:4
- Total bathrooms:3
- Full bathrooms:1
- Half bathrooms:1
- Living area:1,809 sq. ft.
Heating and cooling
- Cooling:Central Air
- Heating:Forced Air, Gas, Natural Gas
Structure and exterior
- Roof:Asphalt, Shingle
- Year built:2025
- Building area:1,809 sq. ft.
- Lot area:0.2 Acres
Utilities
- Water:Public
- Sewer:Public Sewer
Finances and disclosures
- Price:$359,990
- Price per sq. ft.:$199
New listings near 2009 Waller Avenue
- New
 $295,900Active3 beds 3 baths1,645 sq. ft.
$295,900Active3 beds 3 baths1,645 sq. ft.1348 E 28th Street, Norwalk, IA 50211
MLS# 724337Listed by: PEOPLES COMPANY - New
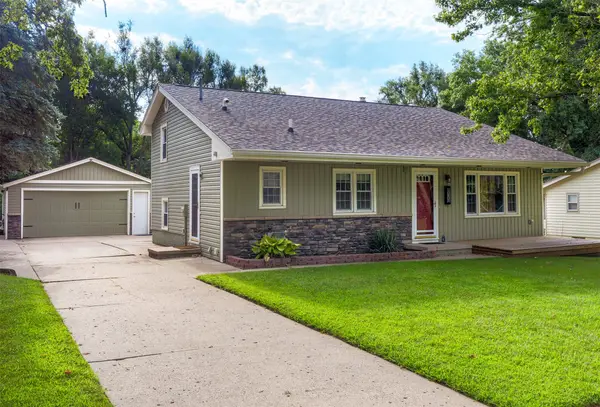 $320,000Active4 beds 4 baths1,576 sq. ft.
$320,000Active4 beds 4 baths1,576 sq. ft.830 Linden Drive, Norwalk, IA 50211
MLS# 724325Listed by: GOODALL PROPERTIES LLC - New
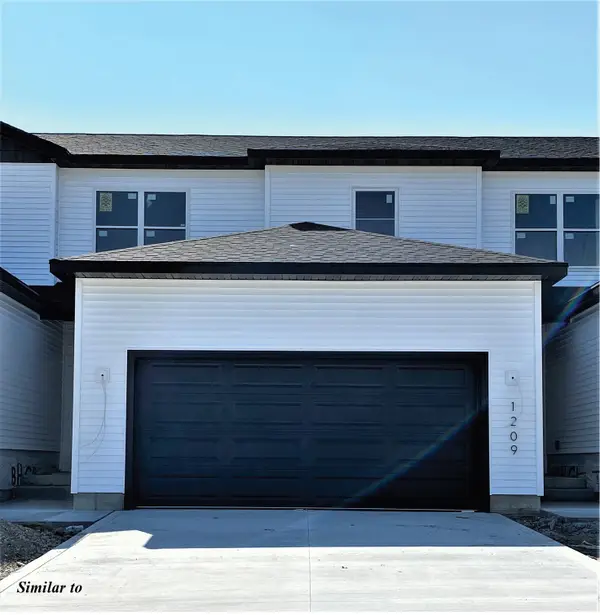 $290,900Active3 beds 3 baths1,645 sq. ft.
$290,900Active3 beds 3 baths1,645 sq. ft.1342 E 28th Street, Norwalk, IA 50211
MLS# 724328Listed by: PEOPLES COMPANY - New
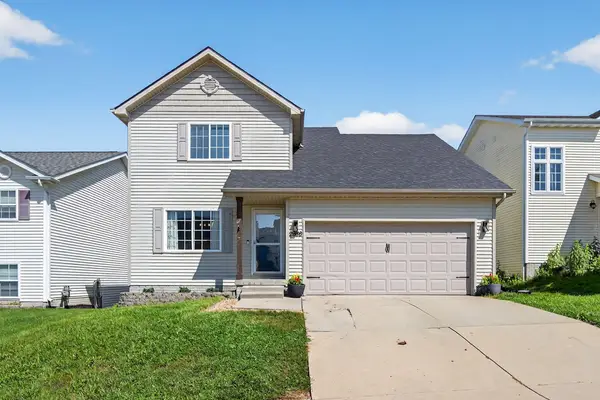 $265,000Active3 beds 2 baths1,254 sq. ft.
$265,000Active3 beds 2 baths1,254 sq. ft.2986 Park Place, Norwalk, IA 50211
MLS# 724246Listed by: EXP REALTY, LLC - Open Sun, 1 to 3pmNew
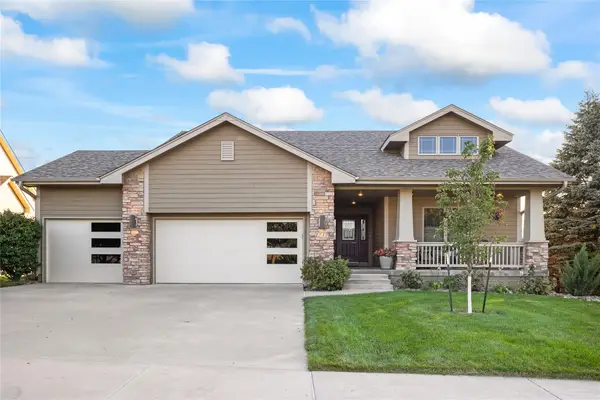 $525,000Active4 beds 3 baths1,662 sq. ft.
$525,000Active4 beds 3 baths1,662 sq. ft.2717 Lexington Drive, Norwalk, IA 50211
MLS# 724309Listed by: RE/MAX PRECISION - Open Sun, 1 to 3pmNew
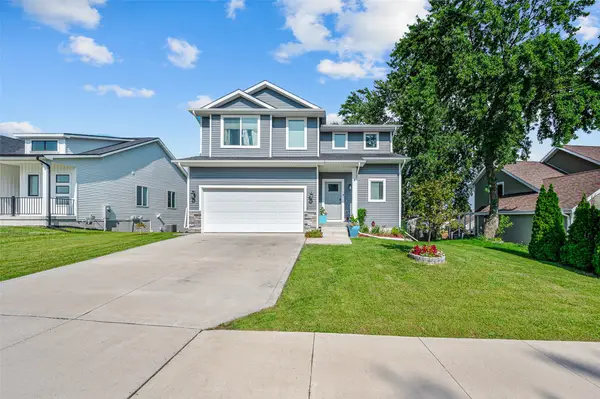 $315,000Active3 beds 3 baths1,508 sq. ft.
$315,000Active3 beds 3 baths1,508 sq. ft.1600 E 17th Street, Norwalk, IA 50211
MLS# 724108Listed by: LPT REALTY, LLC - Open Sun, 1 to 3pmNew
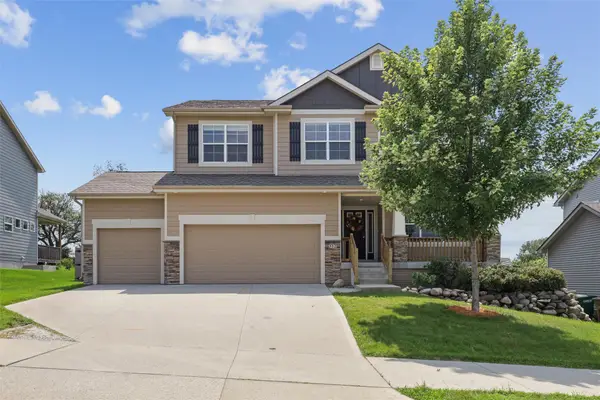 $547,000Active6 beds 3 baths2,764 sq. ft.
$547,000Active6 beds 3 baths2,764 sq. ft.312 W High Road, Norwalk, IA 50211
MLS# 724047Listed by: LPT REALTY, LLC - New
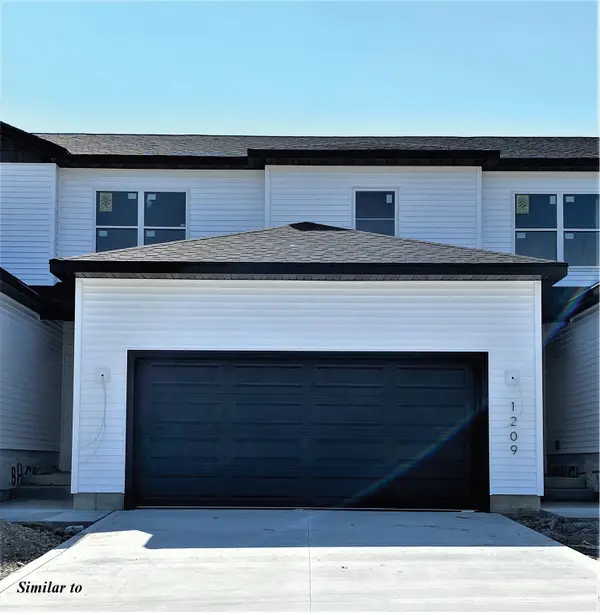 $290,900Active3 beds 3 baths1,645 sq. ft.
$290,900Active3 beds 3 baths1,645 sq. ft.1336 E 28th Street, Norwalk, IA 50211
MLS# 723919Listed by: PEOPLES COMPANY  $250,000Pending3 beds 1 baths1,088 sq. ft.
$250,000Pending3 beds 1 baths1,088 sq. ft.1341 E 20th Street, Norwalk, IA 50211
MLS# 723655Listed by: KELLER WILLIAMS REALTY GDM- New
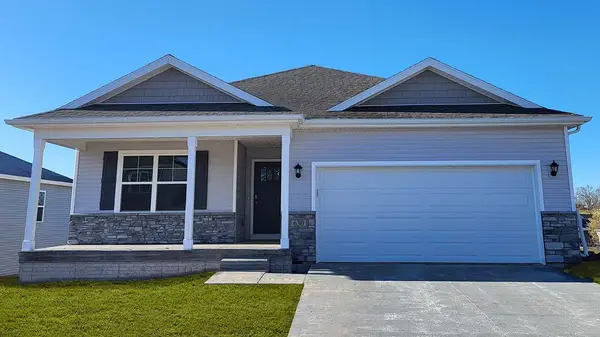 $384,990Active4 beds 3 baths1,498 sq. ft.
$384,990Active4 beds 3 baths1,498 sq. ft.2910 Plum Drive, Norwalk, IA 50211
MLS# 723834Listed by: DRH REALTY OF IOWA, LLC
