201 S Valley View Drive, Norwalk, IA 50211
Local realty services provided by:Better Homes and Gardens Real Estate Innovations
201 S Valley View Drive,Norwalk, IA 50211
$325,000
- 3 Beds
- 2 Baths
- 1,364 sq. ft.
- Single family
- Pending
Listed by: tim scheib
Office: real broker, llc.
MLS#:728696
Source:IA_DMAAR
Price summary
- Price:$325,000
- Price per sq. ft.:$238.27
- Monthly HOA dues:$10
About this home
Welcome to 201 S Valley View Drive. Where cozy meets clean modern living. This brand-new ranch by Savannah Homes offers 3 bedrooms, 2 baths, and a vibe that just feels like home. Step into the vaulted living room, perfect for your next movie night or game day hangout. The kitchen is bright and stylish with a 60" island, stainless steel appliances, and a corner sink that gives you peaceful backyard views while you rinse, prep, or just pause with your coffee.
The open layout flows into a spacious dining area and out to a covered deck that overlooks your walkout lot ideal for grilling, relaxing, or chasing sunsets. Your primary suite includes a walk-in closet and full bath, and the main floor laundry and drop zone keep things convenient and clutter-free. The walkout basement with 9' ceilings is ready for future finish, giving you room to grow. What's even better? A 5-year partial tax abatement makes it even more affordable to make this stunning home yours. Located in the friendly and welcoming Valley View community, you'll be part of a neighborhood that truly feels like home. Just minutes from Hwy 28, everything you need is within reach.
Contact an agent
Home facts
- Year built:2024
- Listing ID #:728696
- Added:238 day(s) ago
- Updated:February 20, 2026 at 08:35 AM
Rooms and interior
- Bedrooms:3
- Total bathrooms:2
- Full bathrooms:2
- Living area:1,364 sq. ft.
Heating and cooling
- Cooling:Central Air
- Heating:Forced Air, Gas, Natural Gas
Structure and exterior
- Roof:Asphalt, Shingle
- Year built:2024
- Building area:1,364 sq. ft.
- Lot area:0.19 Acres
Utilities
- Water:Public
- Sewer:Public Sewer
Finances and disclosures
- Price:$325,000
- Price per sq. ft.:$238.27
- Tax amount:$47
New listings near 201 S Valley View Drive
- New
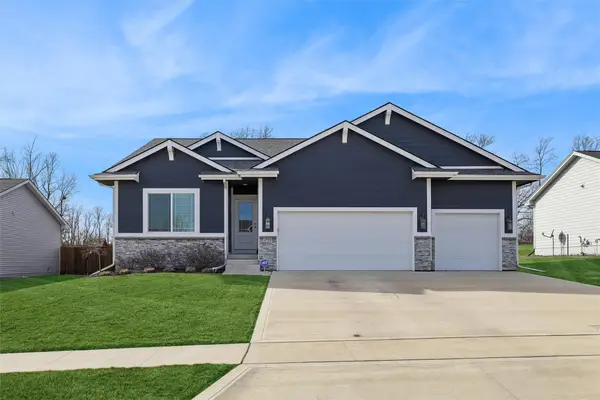 $535,000Active4 beds 3 baths1,629 sq. ft.
$535,000Active4 beds 3 baths1,629 sq. ft.1723 Bentley Court, Norwalk, IA 50211
MLS# 734732Listed by: IOWA REALTY MILLS CROSSING - New
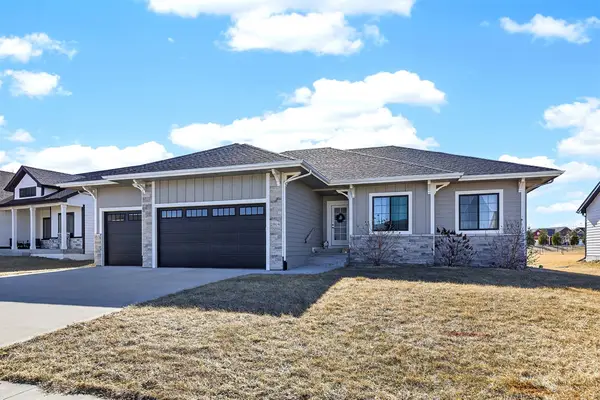 $669,900Active5 beds 3 baths1,915 sq. ft.
$669,900Active5 beds 3 baths1,915 sq. ft.2804 Blooming Heights Drive, Norwalk, IA 50211
MLS# 734393Listed by: LOCAL REALTY COMPANY - New
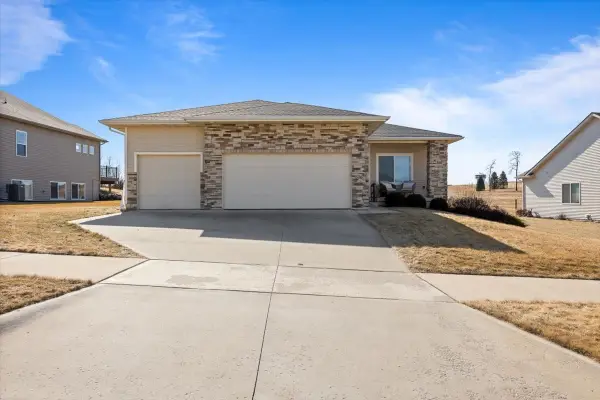 $489,900Active4 beds 3 baths1,667 sq. ft.
$489,900Active4 beds 3 baths1,667 sq. ft.336 W High Road, Norwalk, IA 50211
MLS# 734575Listed by: LPT REALTY, LLC - New
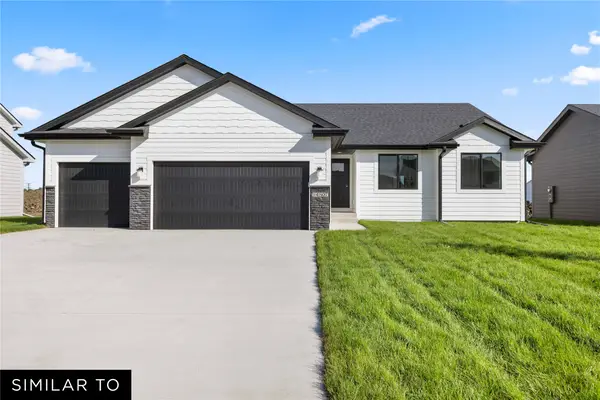 $386,990Active3 beds 2 baths1,427 sq. ft.
$386,990Active3 beds 2 baths1,427 sq. ft.1000 Shady Lane Drive, Norwalk, IA 50211
MLS# 734690Listed by: REALTY ONE GROUP IMPACT - New
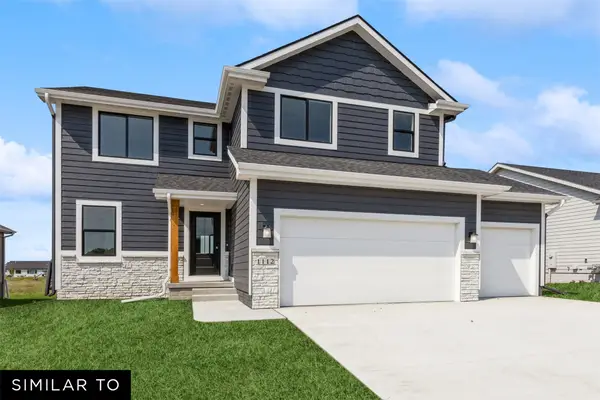 $405,990Active4 beds 2 baths1,809 sq. ft.
$405,990Active4 beds 2 baths1,809 sq. ft.1006 Shady Lane Drive, Norwalk, IA 50211
MLS# 734692Listed by: REALTY ONE GROUP IMPACT - Open Sun, 1 to 3pmNew
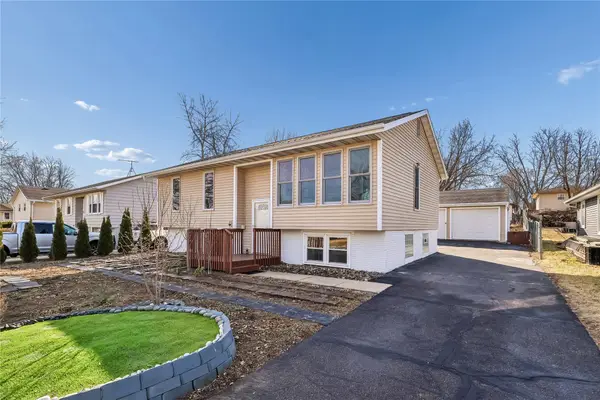 $285,000Active4 beds 2 baths938 sq. ft.
$285,000Active4 beds 2 baths938 sq. ft.4668 Wakonda Drive, Norwalk, IA 50211
MLS# 734694Listed by: RE/MAX REVOLUTION - New
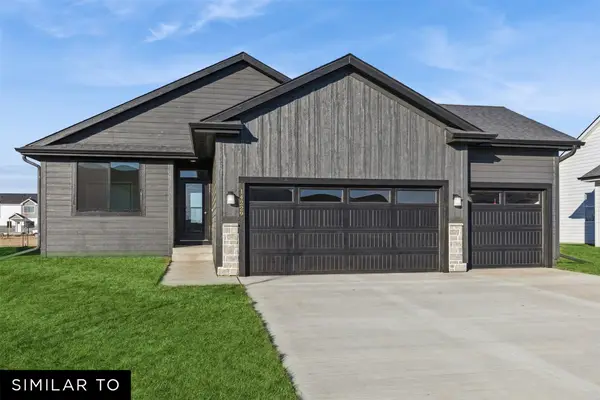 $411,990Active4 beds 3 baths1,408 sq. ft.
$411,990Active4 beds 3 baths1,408 sq. ft.1018 Shady Lane Drive, Norwalk, IA 50211
MLS# 734560Listed by: REALTY ONE GROUP IMPACT - New
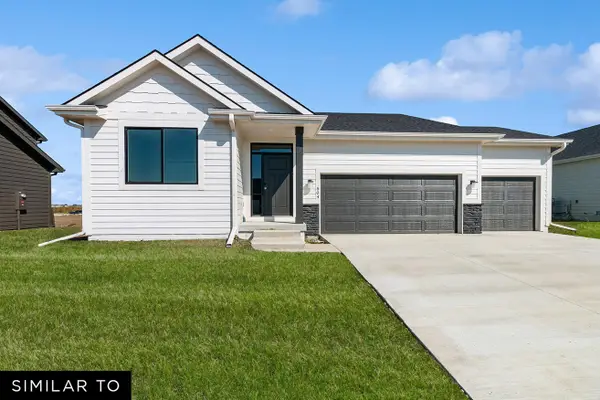 $409,990Active4 beds 3 baths1,435 sq. ft.
$409,990Active4 beds 3 baths1,435 sq. ft.1012 Shady Lane Drive, Norwalk, IA 50211
MLS# 734562Listed by: REALTY ONE GROUP IMPACT - New
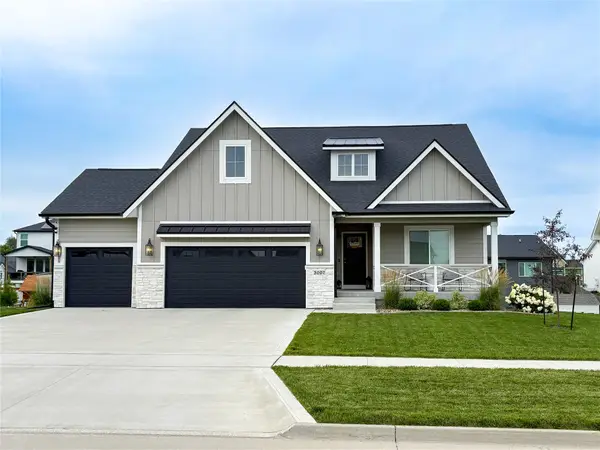 $532,500Active5 beds 4 baths2,251 sq. ft.
$532,500Active5 beds 4 baths2,251 sq. ft.3007 Crest View Circle, Norwalk, IA 50211
MLS# 734588Listed by: WB REALTY COMPANY 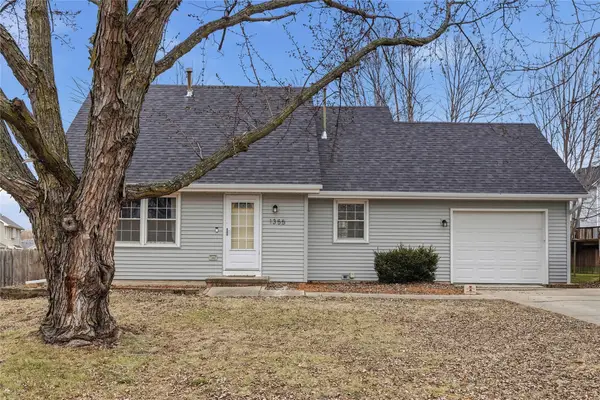 $239,900Pending3 beds 2 baths1,238 sq. ft.
$239,900Pending3 beds 2 baths1,238 sq. ft.1355 E 20th Street, Norwalk, IA 50211
MLS# 734406Listed by: LPT REALTY, LLC

