213 S Walnut Drive, Norwalk, IA 50211
Local realty services provided by:Better Homes and Gardens Real Estate Innovations
213 S Walnut Drive,Norwalk, IA 50211
$335,000
- 2 Beds
- 2 Baths
- 1,321 sq. ft.
- Single family
- Active
Upcoming open houses
- Tue, Feb 2407:00 am - 07:00 pm
- Wed, Feb 2507:00 am - 07:00 pm
- Thu, Feb 2607:00 am - 07:00 pm
- Fri, Feb 2707:00 am - 07:00 pm
- Sat, Feb 2809:00 am - 12:00 pm
- Sat, Feb 2807:00 am - 07:00 pm
- Sun, Mar 0101:00 pm - 04:00 pm
- Sun, Mar 0107:00 am - 07:00 pm
- Mon, Mar 0207:00 am - 07:00 pm
Listed by: tammy heckart, cameron campos
Office: re/max concepts
MLS#:714717
Source:IA_DMAAR
Price summary
- Price:$335,000
- Price per sq. ft.:$253.6
- Monthly HOA dues:$10
About this home
Welcome Home to Norwalk Charm! Step into this delightful ranch home nestled in the heart of Norwalk, where small-town charm meets modern living. Step inside to discover an open-concept layout, a gourmet kitchen with quartz countertops, and a spacious living room with a fireplace. The Eisenhower II plan by Greenland Homes boasts a smartly designed layout with two bedrooms on the main level. The primary suite features a luxurious en suite bathroom and walk-in closet. Think of how you would like to add your own resale value with a lower level that's ready to be finished with pre-stubbed plumbing and space for 1 or 2 additional bedrooms to make this either a 3 or 4 bedroom house! You'll also love having a spacious 3 car attached garage. With a convenient location and a private backyard that backs to trees, this home is a must-see for those seeking both comfort and style. Enjoy peace of mind with a 2-year builder warranty from Greenland Homes, ensuring quality and reliability. This home is a true gem, offering a blend of style, comfort, and convenience. Don't miss out on the opportunity to make it yours! Be sure to ask about financing promotions with the preferred lender to make your dream of homeownership a reality. Greenland Homes is also building in Adel, Altoona, Ankeny, Bondurant, Clive, Elkhart, Granger, Grimes, Madrid, Norwalk, Urbandale and Waukee. Find your dream home today!
Contact an agent
Home facts
- Year built:2025
- Listing ID #:714717
- Added:327 day(s) ago
- Updated:February 23, 2026 at 08:49 PM
Rooms and interior
- Bedrooms:2
- Total bathrooms:2
- Full bathrooms:2
- Living area:1,321 sq. ft.
Heating and cooling
- Cooling:Central Air
- Heating:Forced Air, Gas, Natural Gas
Structure and exterior
- Roof:Asphalt, Shingle
- Year built:2025
- Building area:1,321 sq. ft.
- Lot area:0.2 Acres
Utilities
- Water:Public
- Sewer:Public Sewer
Finances and disclosures
- Price:$335,000
- Price per sq. ft.:$253.6
- Tax amount:$500
New listings near 213 S Walnut Drive
- New
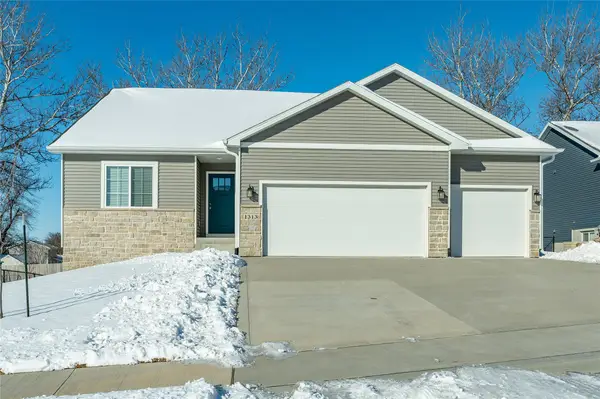 $365,000Active3 beds 2 baths1,486 sq. ft.
$365,000Active3 beds 2 baths1,486 sq. ft.1313 Rolling Hills Drive, Norwalk, IA 50211
MLS# 734941Listed by: RE/MAX CONCEPTS - New
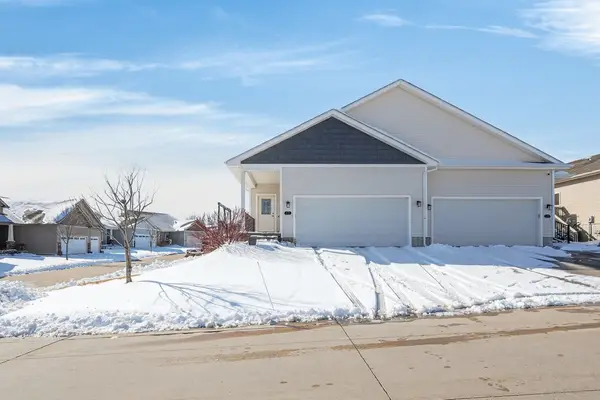 $265,000Active2 beds 3 baths1,184 sq. ft.
$265,000Active2 beds 3 baths1,184 sq. ft.711 Dogwood Lane, Norwalk, IA 50211
MLS# 734898Listed by: CELLAR DOOR REALTY - New
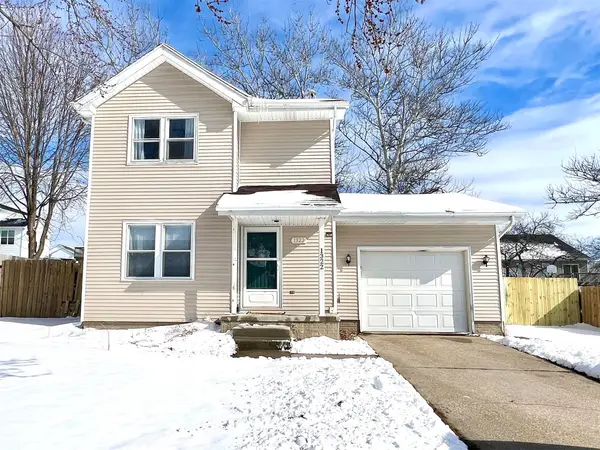 $240,000Active3 beds 2 baths1,088 sq. ft.
$240,000Active3 beds 2 baths1,088 sq. ft.1322 Hunter Drive, Norwalk, IA 50211
MLS# 734756Listed by: REALTY ONE GROUP IMPACT - New
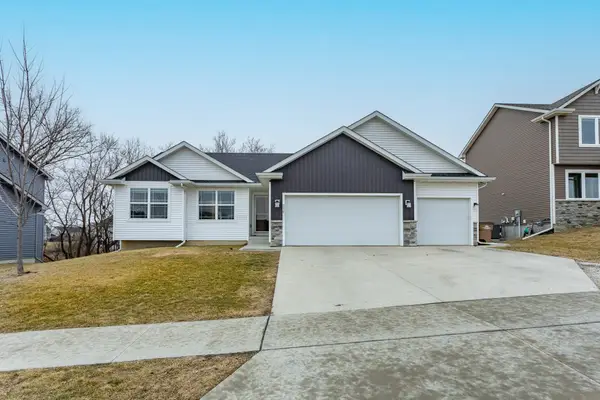 $400,000Active3 beds 2 baths1,566 sq. ft.
$400,000Active3 beds 2 baths1,566 sq. ft.216 Rellim Drive, Norwalk, IA 50211
MLS# 734823Listed by: RE/MAX CONCEPTS - New
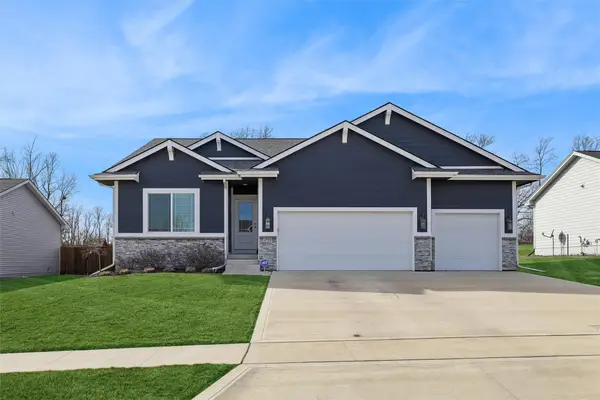 $535,000Active4 beds 3 baths1,629 sq. ft.
$535,000Active4 beds 3 baths1,629 sq. ft.1723 Bentley Court, Norwalk, IA 50211
MLS# 734732Listed by: IOWA REALTY MILLS CROSSING - New
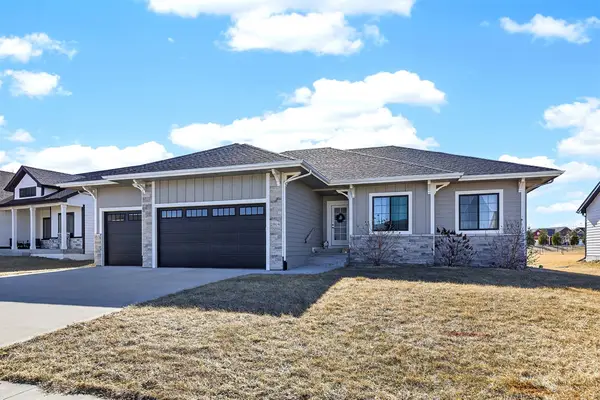 $669,900Active5 beds 3 baths1,915 sq. ft.
$669,900Active5 beds 3 baths1,915 sq. ft.2804 Blooming Heights Drive, Norwalk, IA 50211
MLS# 734393Listed by: LOCAL REALTY COMPANY - New
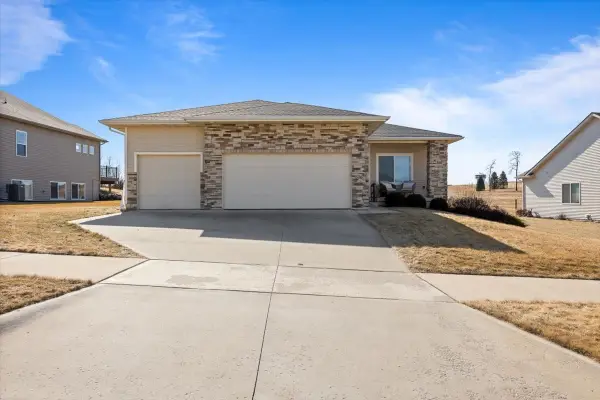 $489,900Active4 beds 3 baths1,667 sq. ft.
$489,900Active4 beds 3 baths1,667 sq. ft.336 W High Road, Norwalk, IA 50211
MLS# 734575Listed by: LPT REALTY, LLC - New
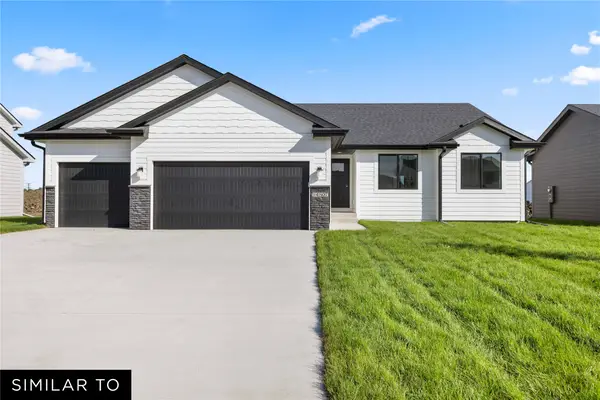 $386,990Active3 beds 2 baths1,427 sq. ft.
$386,990Active3 beds 2 baths1,427 sq. ft.1000 Shady Lane Drive, Norwalk, IA 50211
MLS# 734690Listed by: REALTY ONE GROUP IMPACT - New
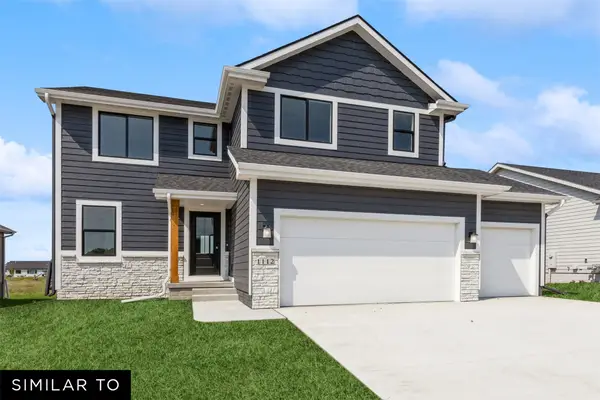 $405,990Active4 beds 2 baths1,809 sq. ft.
$405,990Active4 beds 2 baths1,809 sq. ft.1006 Shady Lane Drive, Norwalk, IA 50211
MLS# 734692Listed by: REALTY ONE GROUP IMPACT - New
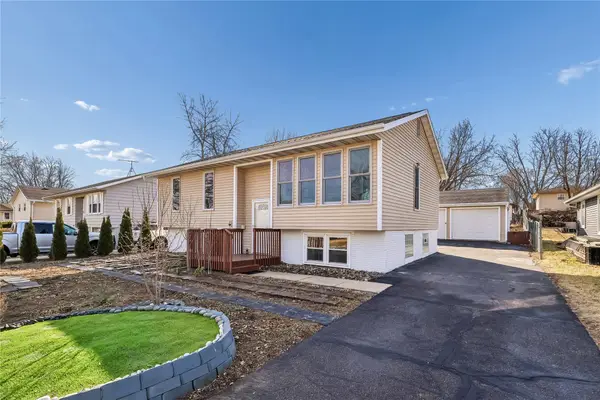 $285,000Active4 beds 2 baths938 sq. ft.
$285,000Active4 beds 2 baths938 sq. ft.4668 Wakonda Drive, Norwalk, IA 50211
MLS# 734694Listed by: RE/MAX REVOLUTION

