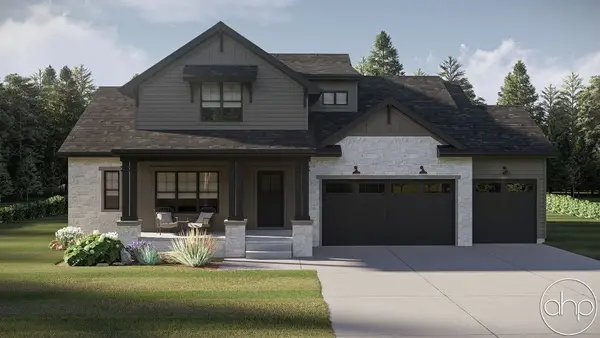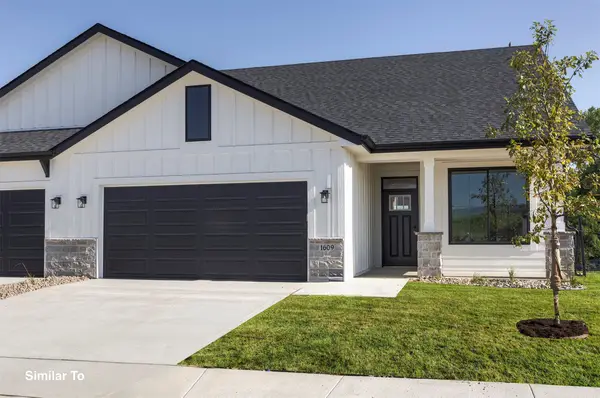Local realty services provided by:Better Homes and Gardens Real Estate Innovations
219 Thornhill Road,Norwalk, IA 50211
$545,000
- 5 Beds
- 4 Baths
- 3,056 sq. ft.
- Single family
- Pending
Listed by: tim scheib
Office: real broker, llc.
MLS#:729155
Source:IA_DMAAR
Price summary
- Price:$545,000
- Price per sq. ft.:$178.34
- Monthly HOA dues:$29.17
About this home
Welcome to your dream home overlooking the rolling fairways of The Legacy Golf Club, one of Norwalk’s most scenic and desirable communities. This stunning 2-story offers over 3,500 sq. ft. of finished space designed for comfort, connection, and a lifestyle built around golf and relaxation. Step inside to and find a private home office up in front. The great room showcases custom millwork, large windows framing the fairway views, and a cozy fireplace, the perfect spot to unwind after a round of golf or a day at the ball fields. The open kitchen is made for entertaining with a large island, abundant cabinetry, and an oversized Sub-Zero style fridge and freezer that stay with the home. The dining area opens to the deck where you can safely enjoy the views from behind the tee boxes—no stray golf balls, just perfect sunsets. Upstairs features the spacious primary suite, three additional bedrooms, two full baths, and a convenient laundry room (washer and dryer included). As part of The Legacy Owners Association, residents enjoy access to the clubhouse and pool for a resort-style experience. Wake up to the greens, unwind by sunset, this is golf course living at its best!
Contact an agent
Home facts
- Year built:2004
- Listing ID #:729155
- Added:107 day(s) ago
- Updated:February 10, 2026 at 08:36 AM
Rooms and interior
- Bedrooms:5
- Total bathrooms:4
- Full bathrooms:3
- Half bathrooms:1
- Living area:3,056 sq. ft.
Heating and cooling
- Cooling:Central Air
- Heating:Forced Air, Gas, Natural Gas
Structure and exterior
- Roof:Asphalt, Shingle
- Year built:2004
- Building area:3,056 sq. ft.
- Lot area:0.35 Acres
Utilities
- Water:Public
- Sewer:Public Sewer
Finances and disclosures
- Price:$545,000
- Price per sq. ft.:$178.34
- Tax amount:$8,166
New listings near 219 Thornhill Road
- New
 Listed by BHGRE$375,000Active4 beds 3 baths1,524 sq. ft.
Listed by BHGRE$375,000Active4 beds 3 baths1,524 sq. ft.209 Elm Avenue, Norwalk, IA 50211
MLS# 734070Listed by: BH&G REAL ESTATE INNOVATIONS - New
 $255,000Active2 beds 1 baths1,312 sq. ft.
$255,000Active2 beds 1 baths1,312 sq. ft.1020 Elm Avenue, Norwalk, IA 50211
MLS# 734003Listed by: REAL BROKER, LLC - New
 $859,900Active5 beds 5 baths2,576 sq. ft.
$859,900Active5 beds 5 baths2,576 sq. ft.3001 Wakonda Drive, Norwalk, IA 50211
MLS# 734026Listed by: HUBBELL HOMES OF IOWA, LLC - New
 $332,900Active3 beds 3 baths1,559 sq. ft.
$332,900Active3 beds 3 baths1,559 sq. ft.701 W Wright Road, Norwalk, IA 50211
MLS# 733850Listed by: MADDEN REALTY  $488,600Pending2 beds 2 baths1,595 sq. ft.
$488,600Pending2 beds 2 baths1,595 sq. ft.1324 Lincoln Court, Norwalk, IA 50211
MLS# 733741Listed by: RE/MAX PRECISION $530,700Pending3 beds 2 baths1,722 sq. ft.
$530,700Pending3 beds 2 baths1,722 sq. ft.1330 Lincoln Court, Norwalk, IA 50211
MLS# 733742Listed by: RE/MAX PRECISION- New
 $599,000Active4 beds 3 baths2,419 sq. ft.
$599,000Active4 beds 3 baths2,419 sq. ft.2713 Georgetown Avenue, Norwalk, IA 50211
MLS# 733698Listed by: RE/MAX PRECISION - New
 $674,900Active4 beds 2 baths1,444 sq. ft.
$674,900Active4 beds 2 baths1,444 sq. ft.5408 88th Avenue, Norwalk, IA 50211
MLS# 733689Listed by: RE/MAX PRECISION - New
 $419,000Active3 beds 3 baths1,351 sq. ft.
$419,000Active3 beds 3 baths1,351 sq. ft.1619 Garland Avenue, Norwalk, IA 50211
MLS# 733277Listed by: HUBBELL HOMES OF IOWA, LLC - New
 $419,500Active3 beds 3 baths1,351 sq. ft.
$419,500Active3 beds 3 baths1,351 sq. ft.1621 Garland Avenue, Norwalk, IA 50211
MLS# 733278Listed by: HUBBELL HOMES OF IOWA, LLC

