Local realty services provided by:Better Homes and Gardens Real Estate Innovations
2304 Hazeltine Place,Norwalk, IA 50211
$224,900
- 3 Beds
- 3 Baths
- 1,520 sq. ft.
- Condominium
- Active
Listed by: lisa char
Office: fathom realty
MLS#:728944
Source:IA_DMAAR
Price summary
- Price:$224,900
- Price per sq. ft.:$147.96
- Monthly HOA dues:$220
About this home
This comfortable townhouse features the Radcliffe plan in the heart of the Brownstones at the Legacy. The main level is spacious with LVP flooring throughout as well as open kitchen with quartz countertops, accent tile backsplash, stainless steel appliances and pantry. A convenient downstairs half bathroom is located right off the living room. There is a storeroom and closet under the stairs. The upper level provides great space in the primary suite, including a private bath with dual vanity and walk in closet, plus a bonus closet-great for storing games or craft supplies. Down the hall, you will find an additional two bedrooms, full bathroom and a laundry room, complete with closet and shelving. Attached, two car garage. Ceiling fans in the primary bedroom, back bedroom and living room. Situated across the street from an outdoor pool, clubhouse with new play area, plus close walking distance to Billy O'Philips Park. Includes passive radon system and covered front porch. Walking distance to Shops at the Legacy, Crayons 2 Pencils Early Learning and UnityPoint Norwalk. A quiet, friendly neighborhood.
Contact an agent
Home facts
- Year built:2020
- Listing ID #:728944
- Added:99 day(s) ago
- Updated:January 29, 2026 at 04:41 PM
Rooms and interior
- Bedrooms:3
- Total bathrooms:3
- Full bathrooms:1
- Half bathrooms:1
- Living area:1,520 sq. ft.
Heating and cooling
- Cooling:Central Air
- Heating:Electric, Heat Pump
Structure and exterior
- Roof:Asphalt, Shingle
- Year built:2020
- Building area:1,520 sq. ft.
Utilities
- Water:Public
- Sewer:Public Sewer
Finances and disclosures
- Price:$224,900
- Price per sq. ft.:$147.96
- Tax amount:$2,940 (2026)
New listings near 2304 Hazeltine Place
- New
 $419,000Active3 beds 3 baths1,351 sq. ft.
$419,000Active3 beds 3 baths1,351 sq. ft.1619 Garland Avenue, Norwalk, IA 50211
MLS# 733277Listed by: HUBBELL HOMES OF IOWA, LLC - New
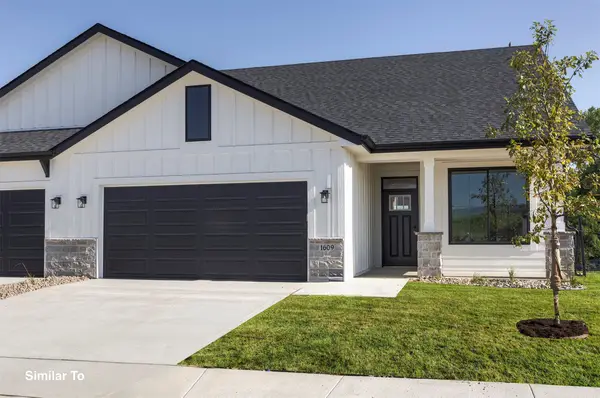 $419,500Active3 beds 3 baths1,351 sq. ft.
$419,500Active3 beds 3 baths1,351 sq. ft.1621 Garland Avenue, Norwalk, IA 50211
MLS# 733278Listed by: HUBBELL HOMES OF IOWA, LLC - New
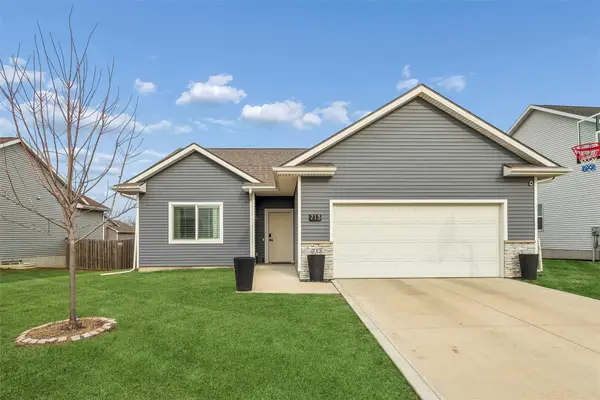 $335,000Active3 beds 3 baths1,156 sq. ft.
$335,000Active3 beds 3 baths1,156 sq. ft.713 Bradford Drive, Norwalk, IA 50211
MLS# 733663Listed by: IOWA REALTY MILLS CROSSING - New
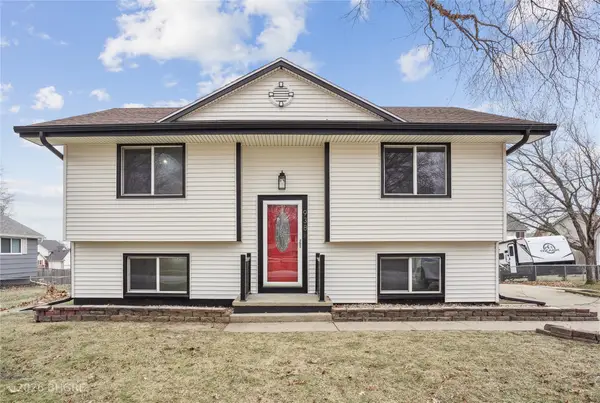 Listed by BHGRE$254,900Active3 beds 1 baths833 sq. ft.
Listed by BHGRE$254,900Active3 beds 1 baths833 sq. ft.938 Cherry Parkway, Norwalk, IA 50211
MLS# 733550Listed by: BH&G REAL ESTATE INNOVATIONS - New
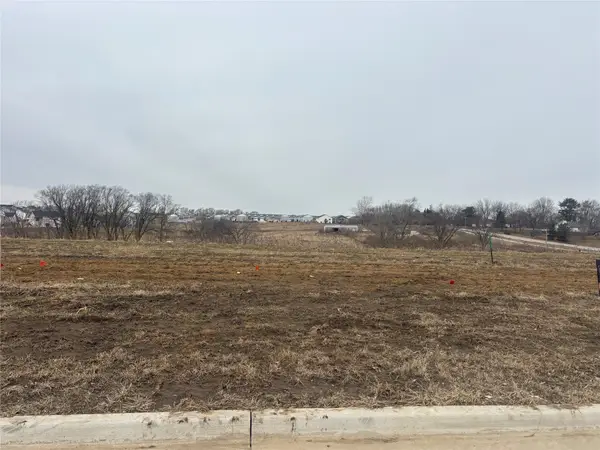 $159,900Active0.31 Acres
$159,900Active0.31 Acres3009 Clearwater Drive, Norwalk, IA 50211
MLS# 733461Listed by: AGENCY IOWA 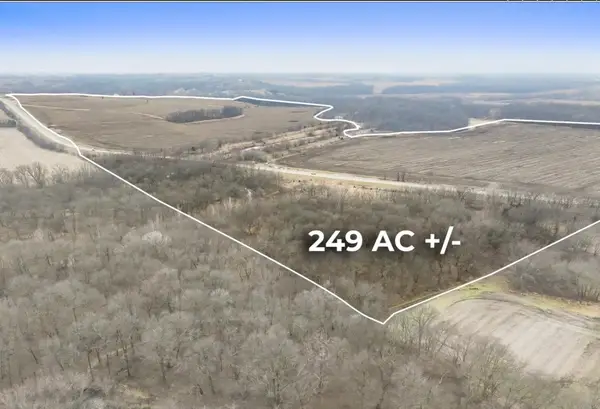 $4,794,000Pending249 Acres
$4,794,000Pending249 Acres0000 R63 Highway, Norwalk, IA 50211
MLS# 733470Listed by: RE/MAX PRECISION- New
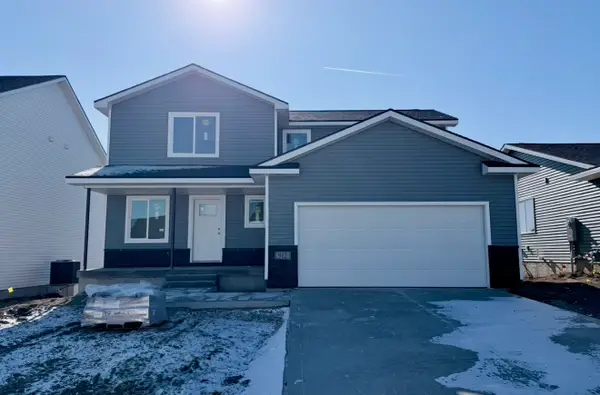 $335,000Active3 beds 3 baths1,500 sq. ft.
$335,000Active3 beds 3 baths1,500 sq. ft.912 Knoll Drive, Norwalk, IA 50211
MLS# 733451Listed by: RE/MAX CONCEPTS - New
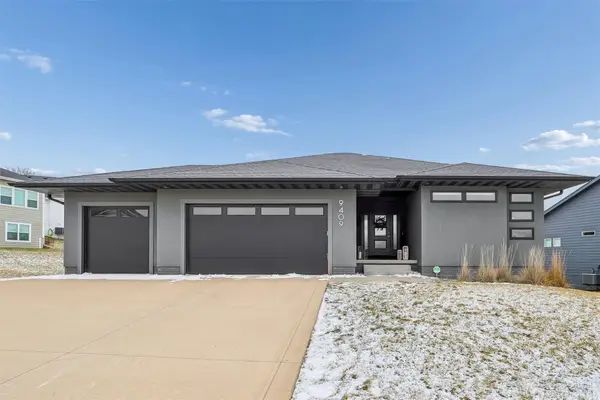 $645,000Active3 beds 3 baths1,844 sq. ft.
$645,000Active3 beds 3 baths1,844 sq. ft.9409 Foxtail Circle, Norwalk, IA 50211
MLS# 733368Listed by: BHHS FIRST REALTY WESTOWN - New
 $290,000Active3 beds 1 baths1,680 sq. ft.
$290,000Active3 beds 1 baths1,680 sq. ft.9080 Oakwood Drive, Norwalk, IA 50211
MLS# 733344Listed by: REALTY ONE GROUP IMPACT  $525,000Pending4 beds 3 baths1,658 sq. ft.
$525,000Pending4 beds 3 baths1,658 sq. ft.1712 Wethersfield Drive, Norwalk, IA 50211
MLS# 733329Listed by: IOWA REALTY MILLS CROSSING

