2323 Autumn Blaze Drive, Norwalk, IA 50211
Local realty services provided by:Better Homes and Gardens Real Estate Innovations
2323 Autumn Blaze Drive,Norwalk, IA 50211
$549,900
- 4 Beds
- 3 Baths
- 1,496 sq. ft.
- Single family
- Active
Listed by: beth ernst
Office: keller williams realty gdm
MLS#:729159
Source:IA_DMAAR
Price summary
- Price:$549,900
- Price per sq. ft.:$367.58
About this home
Buyers enjoy tax abatement for 2026 and 2027 still remaining! Welcome to this like-new ranch on an amazing lot backing to trees and on a quiet cul-de-sac! Entering in you'll love the extra-wide entryway that flows into the large living room w/a stunning wall of windows showcasing the private green space behind home! Living room features fireplace w/tile surround, LVP floors throughout and flows into kitchen, perfect for entertaining! Kitchen features white cabinetry w/trendy dark gray center island, quartz counters, ss appliances and walk-in pantry! Dining area off kitchen has large sliding doors out to covered deck w/stairs down to backyard! In the front of the home you'll find one bedroom w/large windows and full bathroom just outside it w/glass shower doors! Primary bedroom is spacious w/huge windows and tray ceiling detail. Attached en-suite bath features double vanity, full tile shower w/glass doors and large walk-in closet, then out to first floor laundry room. Mud room/drop zone with cubbies, closet and access to attached 3 car garage as well! Downstairs features 2nd living room, large wet-bar area and sliding door walk-out to open patio and backyard. Two more bedrooms are centrally located around full hall bathroom w/double vanities as well. Finishing off the home you'll find a large unfinished utility room perfect for storage, home gym, or flex space! Easy access to I-35 to get you anywhere in the metro! There's so much to love about this home, come see today!
Contact an agent
Home facts
- Year built:2022
- Listing ID #:729159
- Added:60 day(s) ago
- Updated:December 26, 2025 at 03:56 PM
Rooms and interior
- Bedrooms:4
- Total bathrooms:3
- Full bathrooms:2
- Living area:1,496 sq. ft.
Heating and cooling
- Cooling:Central Air
- Heating:Forced Air, Gas, Natural Gas
Structure and exterior
- Roof:Asphalt, Shingle
- Year built:2022
- Building area:1,496 sq. ft.
- Lot area:0.39 Acres
Utilities
- Water:Public
- Sewer:Public Sewer
Finances and disclosures
- Price:$549,900
- Price per sq. ft.:$367.58
- Tax amount:$7,756
New listings near 2323 Autumn Blaze Drive
- New
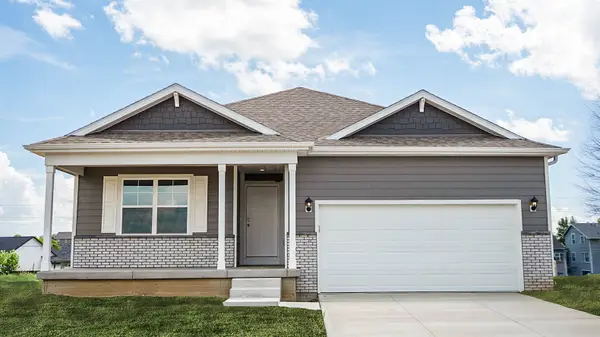 $369,990Active4 beds 3 baths1,498 sq. ft.
$369,990Active4 beds 3 baths1,498 sq. ft.2934 Plum Drive, Norwalk, IA 50211
MLS# 732028Listed by: DRH REALTY OF IOWA, LLC - New
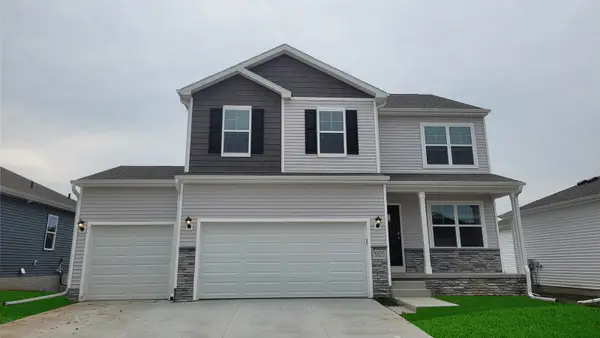 $376,990Active4 beds 3 baths2,053 sq. ft.
$376,990Active4 beds 3 baths2,053 sq. ft.2925 Plum Drive, Norwalk, IA 50211
MLS# 732026Listed by: DRH REALTY OF IOWA, LLC - New
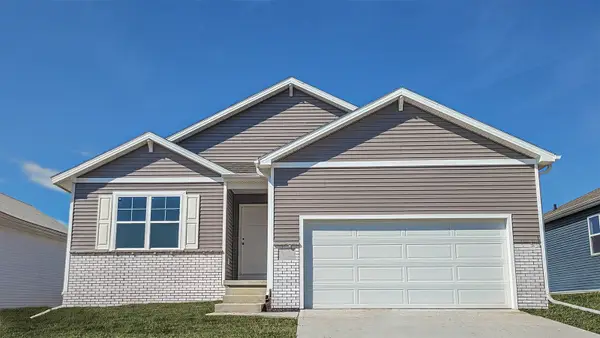 $367,990Active5 beds 3 baths1,498 sq. ft.
$367,990Active5 beds 3 baths1,498 sq. ft.2928 Plum Drive, Norwalk, IA 50211
MLS# 732027Listed by: DRH REALTY OF IOWA, LLC - New
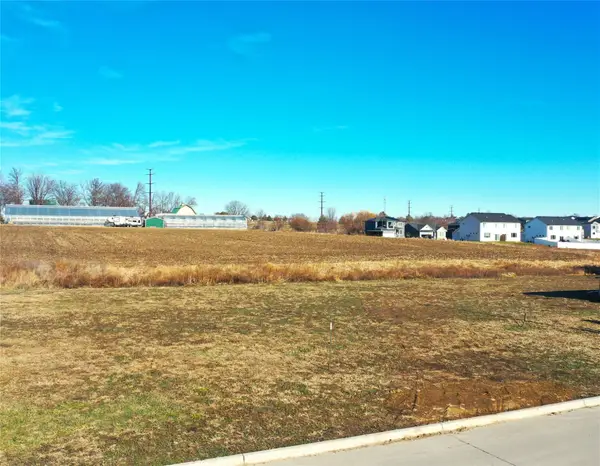 $74,000Active0.23 Acres
$74,000Active0.23 Acres615 Green Heron Drive, Norwalk, IA 50211
MLS# 731666Listed by: RE/MAX REAL ESTATE CENTER - New
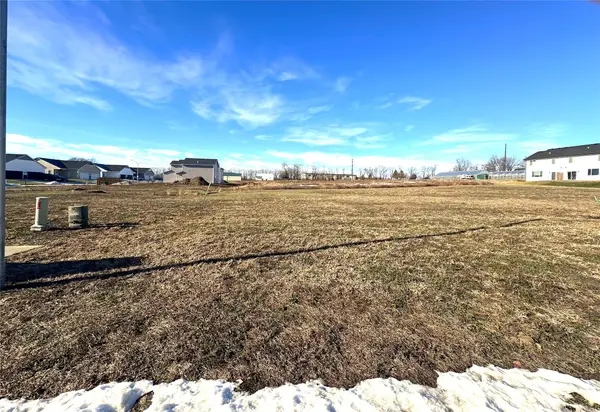 $74,000Active0.21 Acres
$74,000Active0.21 Acres619 Green Heron Drive, Norwalk, IA 50211
MLS# 731674Listed by: RE/MAX REAL ESTATE CENTER - New
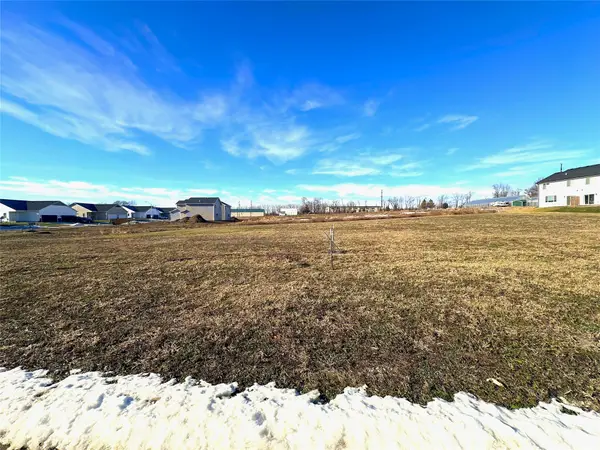 $74,000Active0.22 Acres
$74,000Active0.22 Acres701 Green Heron Drive, Norwalk, IA 50211
MLS# 731675Listed by: RE/MAX REAL ESTATE CENTER - New
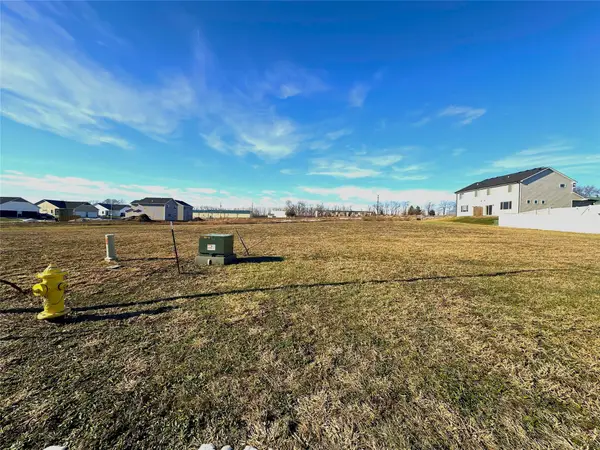 $74,000Active0.24 Acres
$74,000Active0.24 Acres705 Green Heron Drive, Norwalk, IA 50211
MLS# 731676Listed by: RE/MAX REAL ESTATE CENTER - New
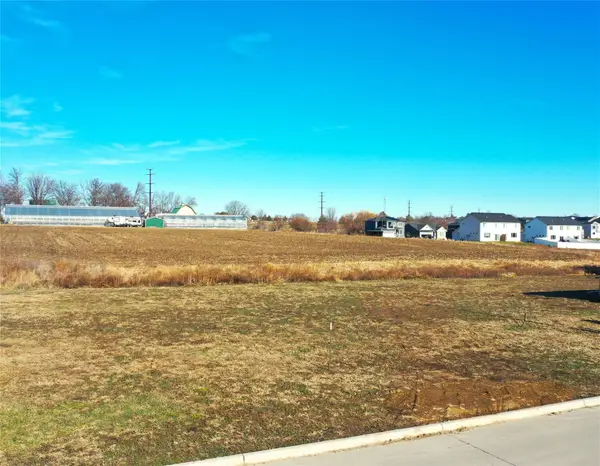 $60,000Active0.16 Acres
$60,000Active0.16 Acres2701 Yordi Drive, Norwalk, IA 50211
MLS# 731679Listed by: RE/MAX REAL ESTATE CENTER - New
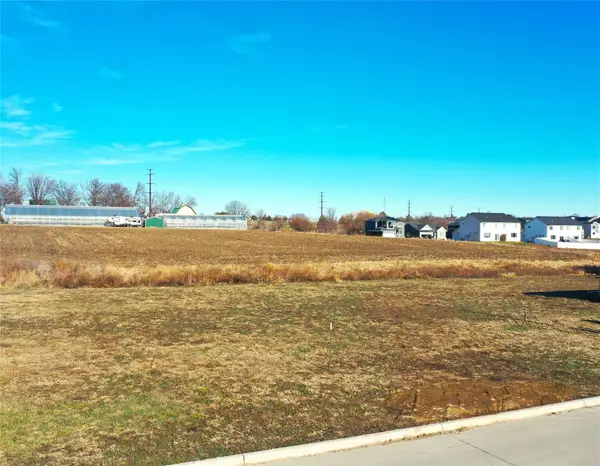 $60,000Active0.1 Acres
$60,000Active0.1 Acres2705 Yordi Drive, Norwalk, IA 50211
MLS# 731680Listed by: RE/MAX REAL ESTATE CENTER - New
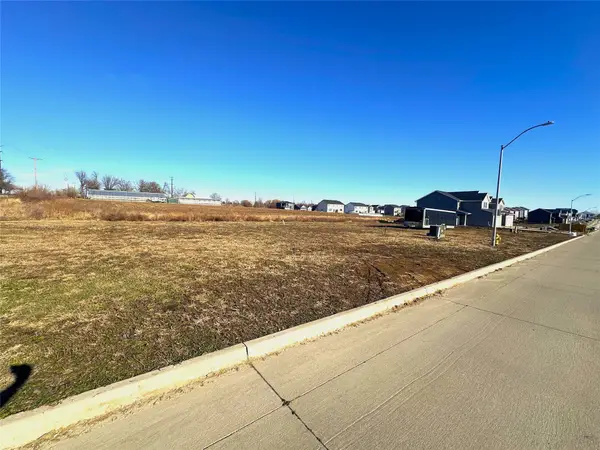 $60,000Active0.1 Acres
$60,000Active0.1 Acres2709 Yordi Drive, Norwalk, IA 50211
MLS# 731681Listed by: RE/MAX REAL ESTATE CENTER
