2804 Birchwood Drive, Norwalk, IA 50211
Local realty services provided by:Better Homes and Gardens Real Estate Innovations
Listed by: kathryn greer
Office: drh realty of iowa, llc.
MLS#:686628
Source:IA_DMAAR
Price summary
- Price:$369,990
- Price per sq. ft.:$246.99
- Monthly HOA dues:$12.5
About this home
*FORMER MODEL HOME-NOW FOR SALE* Welcome to the Harmony in Timber Ridge - a spacious ranch-style home offering 2,462 sq. ft. of finished living space with 4 bedrooms and 3.5 bathrooms, including a beautifully finished basement. The open foyer leads past a junior primary suit that offers an en-suite bath and walk-in closet. The kitchen shines with white cabinetry, stainless steel appliances, a large island, and flows seamlessly into the light-filled great room featuring large windows and a cozy electric fireplace. Tucked at the back, the private primary suite includes a walk-in closet, dual-sink vanity, and walk-in shower. Downstairs, enjoy a generous family room, two additional bedrooms, and a third full bath—ideal for guests or multigenerational living. Call us for a personal tour! Ask about builder incentives with preferred lender. Photos similar to.
Contact an agent
Home facts
- Year built:2023
- Listing ID #:686628
- Added:798 day(s) ago
- Updated:February 19, 2026 at 11:44 PM
Rooms and interior
- Bedrooms:4
- Total bathrooms:4
- Full bathrooms:2
- Half bathrooms:1
- Living area:1,498 sq. ft.
Heating and cooling
- Cooling:Central Air
- Heating:Forced Air, Gas, Natural Gas
Structure and exterior
- Roof:Asphalt, Shingle
- Year built:2023
- Building area:1,498 sq. ft.
- Lot area:0.25 Acres
Utilities
- Water:Public
- Sewer:Public Sewer
Finances and disclosures
- Price:$369,990
- Price per sq. ft.:$246.99
New listings near 2804 Birchwood Drive
- New
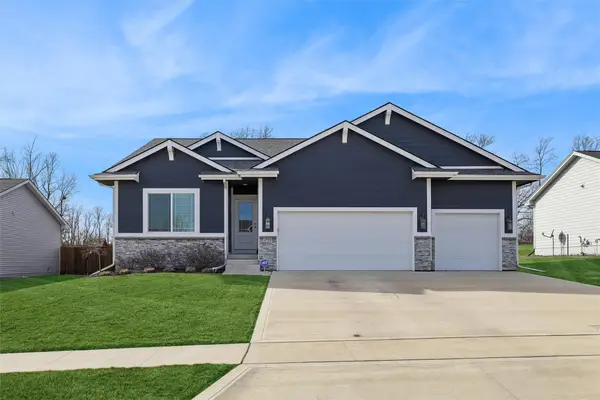 $535,000Active4 beds 3 baths1,629 sq. ft.
$535,000Active4 beds 3 baths1,629 sq. ft.1723 Bentley Court, Norwalk, IA 50211
MLS# 734732Listed by: IOWA REALTY MILLS CROSSING - New
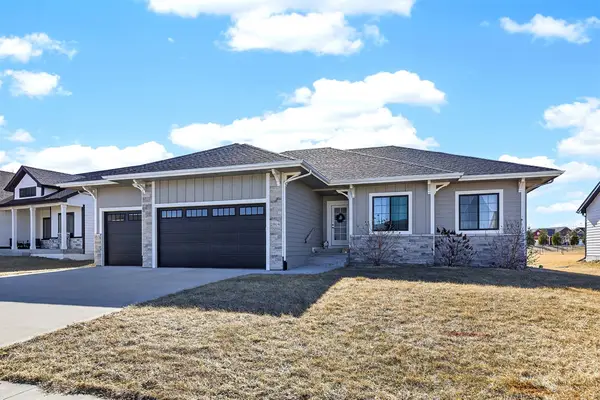 $669,900Active5 beds 3 baths1,915 sq. ft.
$669,900Active5 beds 3 baths1,915 sq. ft.2804 Blooming Heights Drive, Norwalk, IA 50211
MLS# 734393Listed by: LOCAL REALTY COMPANY - New
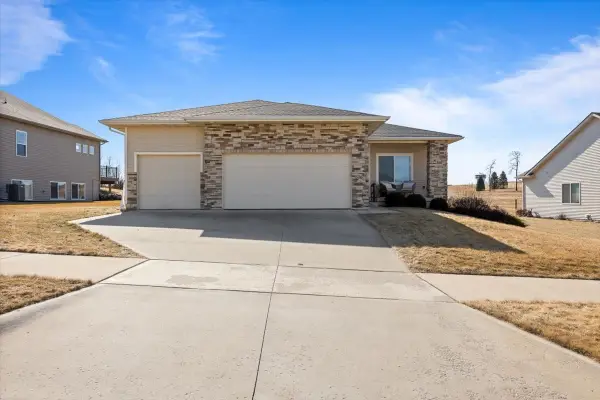 $489,900Active4 beds 3 baths1,667 sq. ft.
$489,900Active4 beds 3 baths1,667 sq. ft.336 W High Road, Norwalk, IA 50211
MLS# 734575Listed by: LPT REALTY, LLC - New
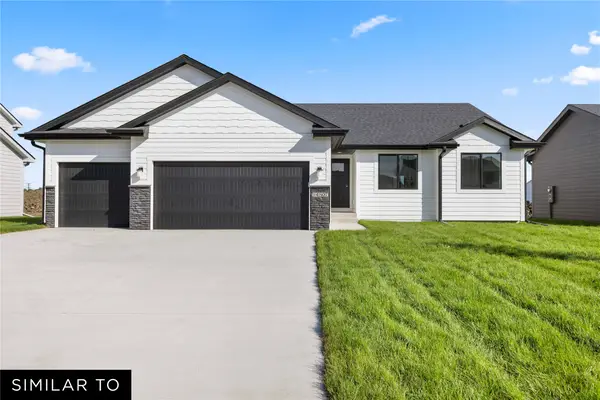 $386,990Active3 beds 2 baths1,427 sq. ft.
$386,990Active3 beds 2 baths1,427 sq. ft.1000 Shady Lane Drive, Norwalk, IA 50211
MLS# 734690Listed by: REALTY ONE GROUP IMPACT - New
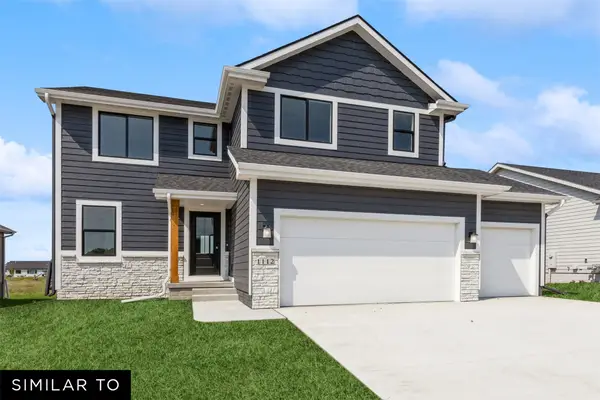 $405,990Active4 beds 2 baths1,809 sq. ft.
$405,990Active4 beds 2 baths1,809 sq. ft.1006 Shady Lane Drive, Norwalk, IA 50211
MLS# 734692Listed by: REALTY ONE GROUP IMPACT - Open Sun, 1 to 3pmNew
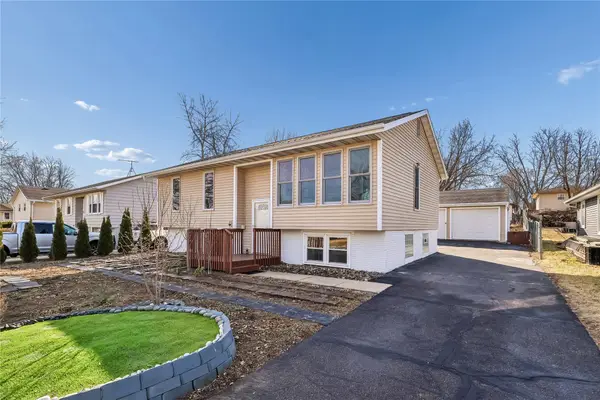 $285,000Active4 beds 2 baths938 sq. ft.
$285,000Active4 beds 2 baths938 sq. ft.4668 Wakonda Drive, Norwalk, IA 50211
MLS# 734694Listed by: RE/MAX REVOLUTION - New
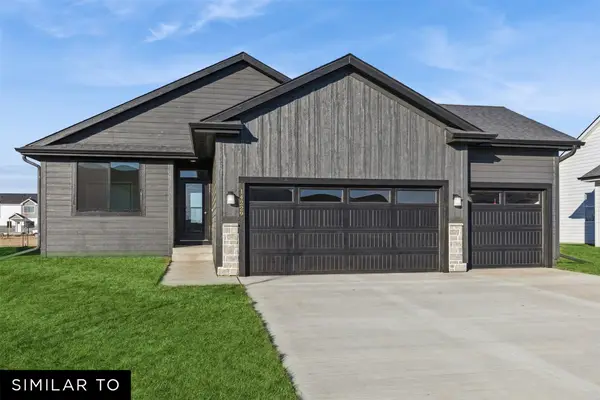 $411,990Active4 beds 3 baths1,408 sq. ft.
$411,990Active4 beds 3 baths1,408 sq. ft.1018 Shady Lane Drive, Norwalk, IA 50211
MLS# 734560Listed by: REALTY ONE GROUP IMPACT - New
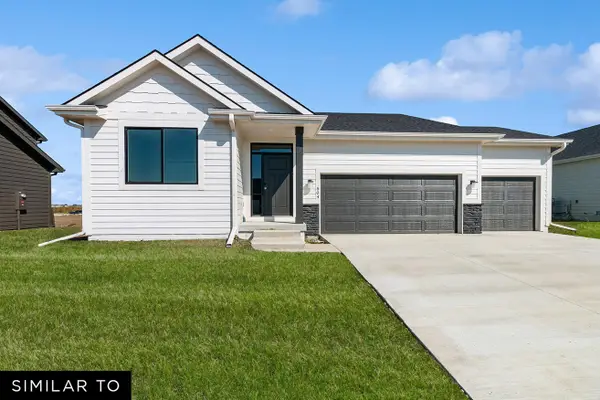 $409,990Active4 beds 3 baths1,435 sq. ft.
$409,990Active4 beds 3 baths1,435 sq. ft.1012 Shady Lane Drive, Norwalk, IA 50211
MLS# 734562Listed by: REALTY ONE GROUP IMPACT - New
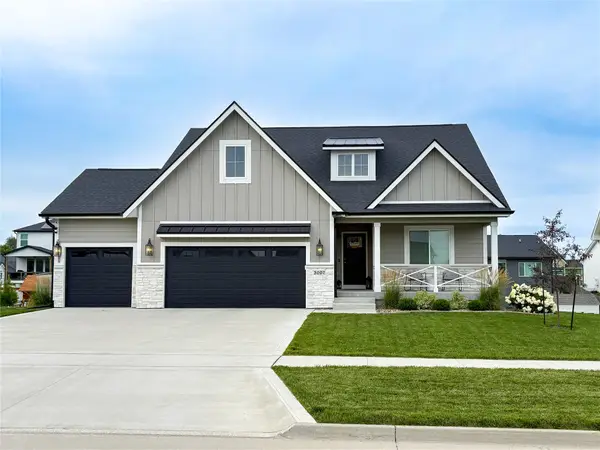 $532,500Active5 beds 4 baths2,251 sq. ft.
$532,500Active5 beds 4 baths2,251 sq. ft.3007 Crest View Circle, Norwalk, IA 50211
MLS# 734588Listed by: WB REALTY COMPANY 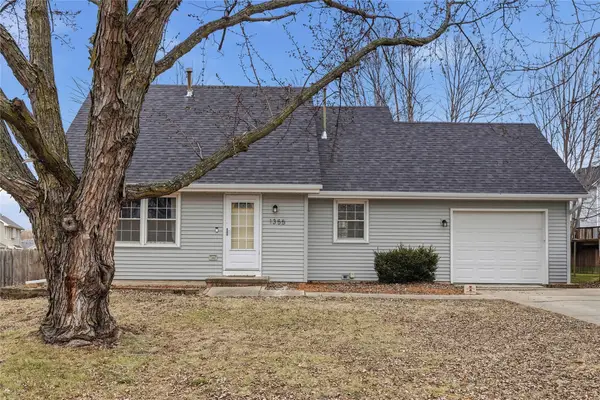 $239,900Pending3 beds 2 baths1,238 sq. ft.
$239,900Pending3 beds 2 baths1,238 sq. ft.1355 E 20th Street, Norwalk, IA 50211
MLS# 734406Listed by: LPT REALTY, LLC

