301 S Walnut Drive, Norwalk, IA 50211
Local realty services provided by:Better Homes and Gardens Real Estate Innovations
301 S Walnut Drive,Norwalk, IA 50211
$469,900
- 4 Beds
- 3 Baths
- 2,129 sq. ft.
- Single family
- Active
Upcoming open houses
- Sun, Mar 0101:00 pm - 03:00 pm
Listed by: krista daggett, chris albright
Office: re/max precision
MLS#:711460
Source:IA_DMAAR
Price summary
- Price:$469,900
- Price per sq. ft.:$220.71
- Monthly HOA dues:$10
About this home
Experience the Logan plan by Trust Builders in Norwalk's desirable Valley View Development. Nestled in Warren County, this thoughtfully designed two-story home offers 2,129 sq. ft. of above-grade living space. The welcoming covered front entry leads into a spacious main level featuring 9' ceilings, a front office with LVP flooring, a well-appointed kitchen with a large pantry, and an open-concept living area, perfect for everyday living and entertaining. The drop zone conveniently organizes the day to day. Upstairs, you'll find four bedrooms, including a primary suite with a walk-in closet and ensuite bath featuring tiled shower walls and a frameless shower door for a seamless look. The secondary bedrooms share a full bath. Beautiful finishes throughout make this home a must-see! When you are done inside, head outside and relax under your covered deck to enjoy more of the scenery. All information obtained from seller and public records.
Contact an agent
Home facts
- Year built:2025
- Listing ID #:711460
- Added:381 day(s) ago
- Updated:February 24, 2026 at 08:44 PM
Rooms and interior
- Bedrooms:4
- Total bathrooms:3
- Full bathrooms:1
- Half bathrooms:1
- Living area:2,129 sq. ft.
Heating and cooling
- Cooling:Central Air
- Heating:Forced Air, Gas, Natural Gas
Structure and exterior
- Roof:Asphalt, Shingle
- Year built:2025
- Building area:2,129 sq. ft.
Utilities
- Water:Public
- Sewer:Public Sewer
Finances and disclosures
- Price:$469,900
- Price per sq. ft.:$220.71
New listings near 301 S Walnut Drive
- New
 $280,000Active3 beds 3 baths1,646 sq. ft.
$280,000Active3 beds 3 baths1,646 sq. ft.1206 E 28th Street, Norwalk, IA 50211
MLS# 735004Listed by: RE/MAX CONCEPTS - New
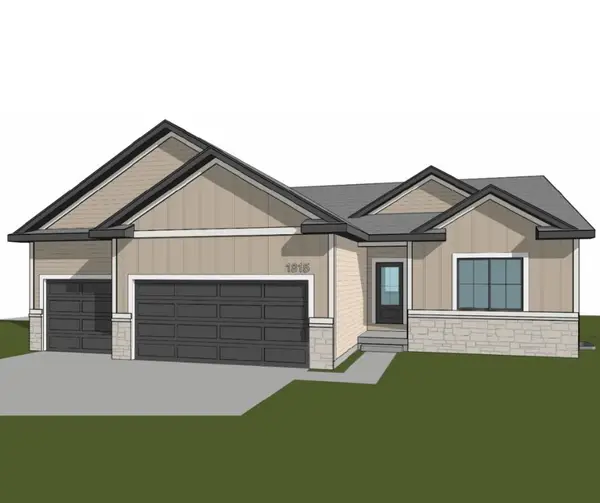 $499,900Active4 beds 3 baths1,579 sq. ft.
$499,900Active4 beds 3 baths1,579 sq. ft.1815 Silver Maple Drive, Norwalk, IA 50211
MLS# 734686Listed by: KELLER WILLIAMS REALTY GDM - New
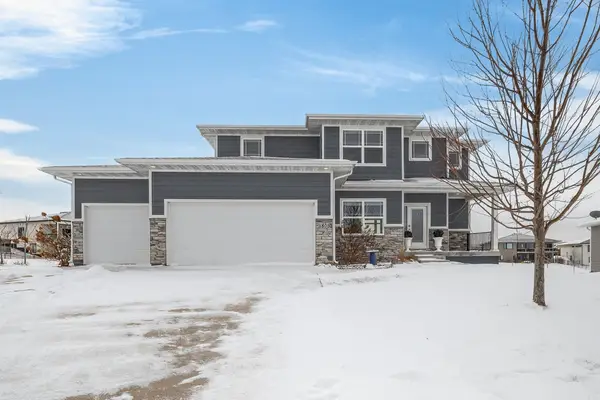 $525,000Active5 beds 4 baths2,320 sq. ft.
$525,000Active5 beds 4 baths2,320 sq. ft.1803 Serenity Circle, Norwalk, IA 50211
MLS# 734976Listed by: RE/MAX CONCEPTS - New
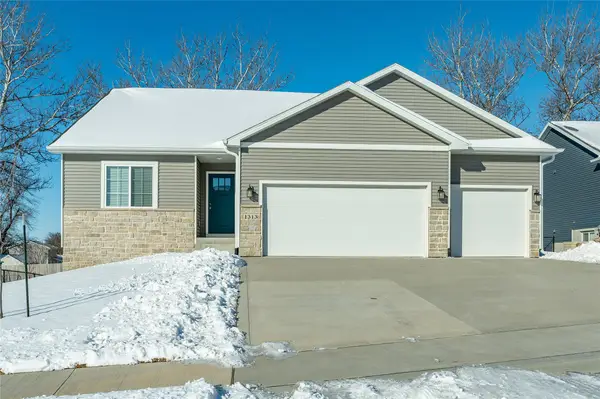 $365,000Active3 beds 2 baths1,486 sq. ft.
$365,000Active3 beds 2 baths1,486 sq. ft.1313 Rolling Hills Drive, Norwalk, IA 50211
MLS# 734941Listed by: RE/MAX CONCEPTS - New
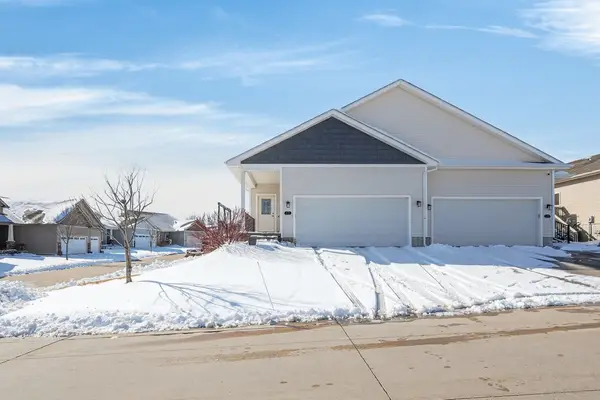 $265,000Active3 beds 3 baths1,184 sq. ft.
$265,000Active3 beds 3 baths1,184 sq. ft.711 Dogwood Lane, Norwalk, IA 50211
MLS# 734898Listed by: CELLAR DOOR REALTY - New
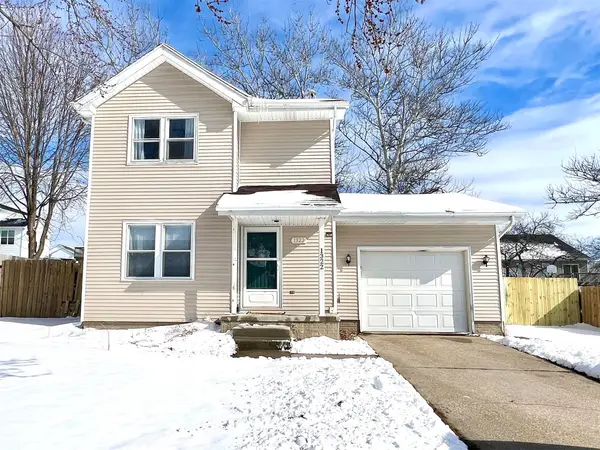 $240,000Active3 beds 2 baths1,088 sq. ft.
$240,000Active3 beds 2 baths1,088 sq. ft.1322 Hunter Drive, Norwalk, IA 50211
MLS# 734756Listed by: REALTY ONE GROUP IMPACT - New
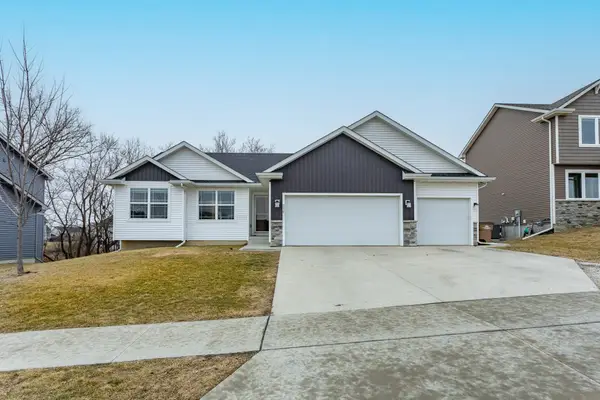 $400,000Active3 beds 2 baths1,566 sq. ft.
$400,000Active3 beds 2 baths1,566 sq. ft.216 Rellim Drive, Norwalk, IA 50211
MLS# 734823Listed by: RE/MAX CONCEPTS - New
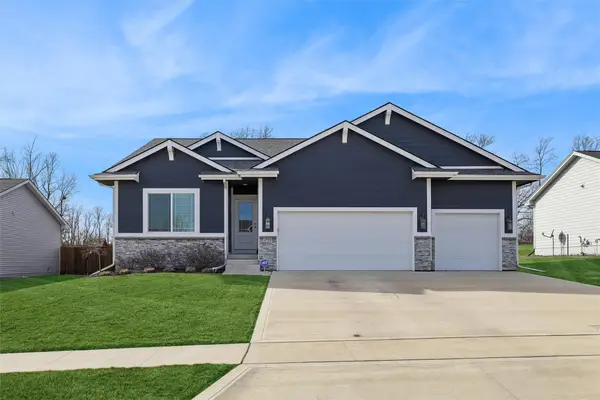 $535,000Active4 beds 3 baths1,629 sq. ft.
$535,000Active4 beds 3 baths1,629 sq. ft.1723 Bentley Court, Norwalk, IA 50211
MLS# 734732Listed by: IOWA REALTY MILLS CROSSING - New
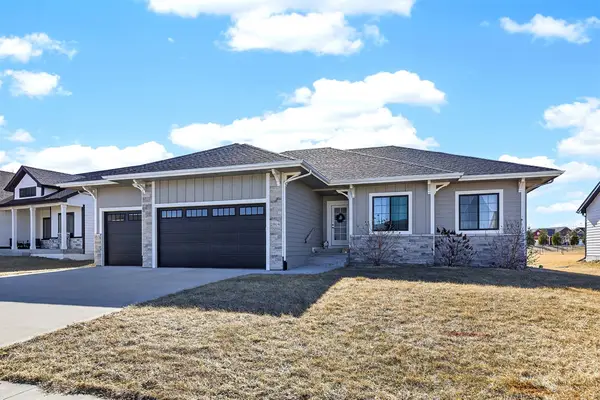 $669,900Active5 beds 3 baths1,915 sq. ft.
$669,900Active5 beds 3 baths1,915 sq. ft.2804 Blooming Heights Drive, Norwalk, IA 50211
MLS# 734393Listed by: LOCAL REALTY COMPANY - New
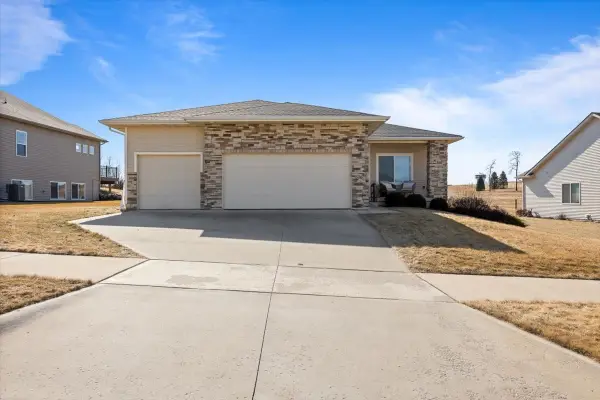 $489,900Active4 beds 3 baths1,667 sq. ft.
$489,900Active4 beds 3 baths1,667 sq. ft.336 W High Road, Norwalk, IA 50211
MLS# 734575Listed by: LPT REALTY, LLC

