314 Orchard Hills Drive, Norwalk, IA 50211
Local realty services provided by:Better Homes and Gardens Real Estate Innovations

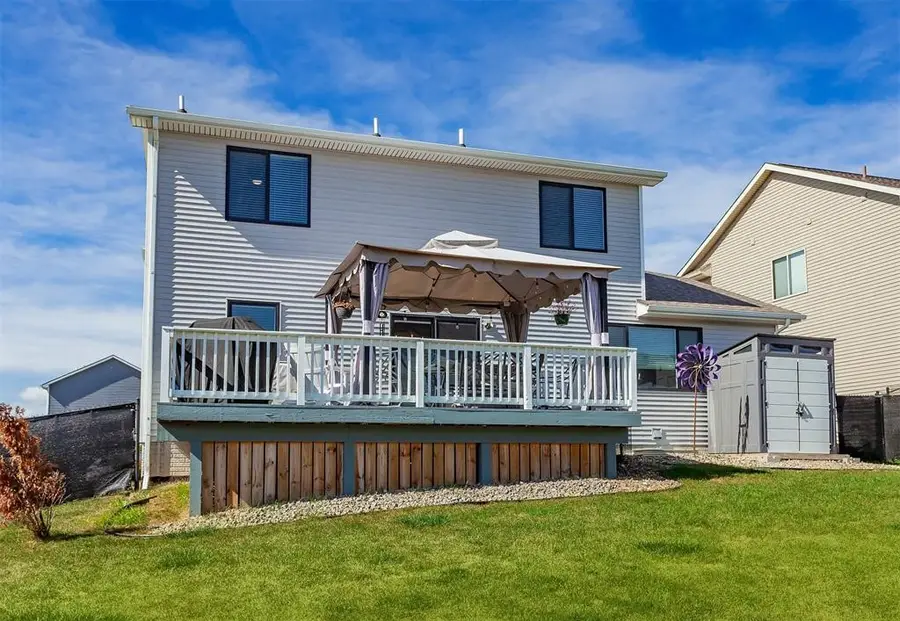
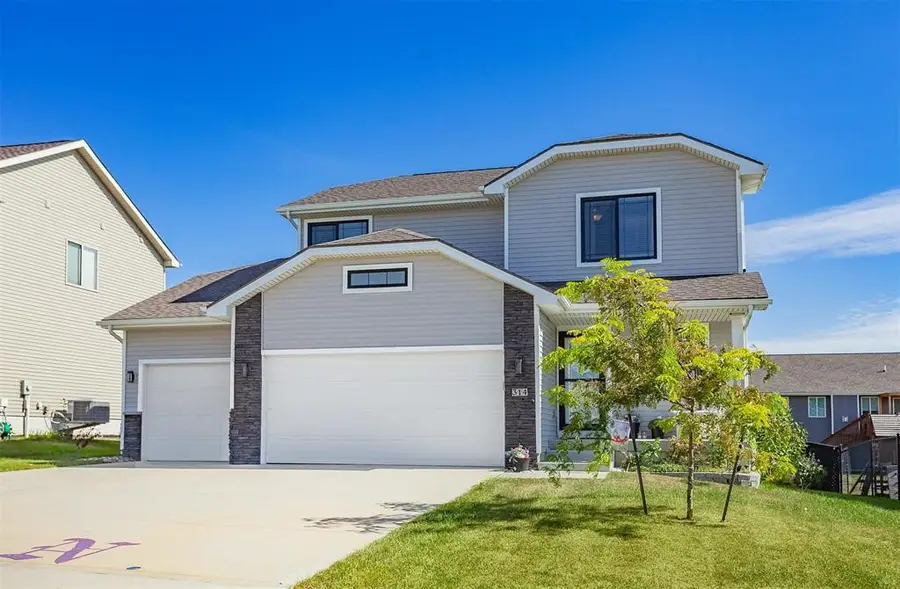
314 Orchard Hills Drive,Norwalk, IA 50211
$398,000
- 5 Beds
- 4 Baths
- 1,912 sq. ft.
- Single family
- Pending
Listed by:downing, julie
Office:spire real estate
MLS#:711951
Source:IA_DMAAR
Price summary
- Price:$398,000
- Price per sq. ft.:$208.16
About this home
Welcome Home to this beautiful 2-story featuring 5 Beds 3.5 baths, 3 car garage - perfect or those looking for space and comfort. Beautiful landscaping. The large kitchen is a chef's dream, complete with all appliances included and plenty of counter space for meal prep and entertaining. A large island and pantry. Relax in the cozy family room, with a gas fireplace and ample natural lighting. Upstairs you will find 4 large bedrooms with laundry on the 2nd floor. Enjoy the finished lower level, offering additional living space, perfect for a home theater, game room or guest suite.Step outside onto the oversized deck 14x22 and a fully fenced in yard. Providing ample room for outdoor gatherings, gardening or relaxation. NEW LVP flooring throughout the main floor. NEW fixtures, NEW paint. Windows are vinyl wrapped, Window coverings are by Budget Blinds. Close to elementary school and bus stop. This home offers everything you need and more - schedule your private tour today!
Contact an agent
Home facts
- Year built:2018
- Listing Id #:711951
- Added:331 day(s) ago
- Updated:August 14, 2025 at 01:09 PM
Rooms and interior
- Bedrooms:5
- Total bathrooms:4
- Full bathrooms:3
- Half bathrooms:1
- Living area:1,912 sq. ft.
Heating and cooling
- Cooling:Central Air
- Heating:Forced Air, Gas, Natural Gas
Structure and exterior
- Roof:Asphalt, Shingle
- Year built:2018
- Building area:1,912 sq. ft.
- Lot area:0.2 Acres
Utilities
- Water:Public
- Sewer:Public Sewer
Finances and disclosures
- Price:$398,000
- Price per sq. ft.:$208.16
- Tax amount:$5,564
New listings near 314 Orchard Hills Drive
- New
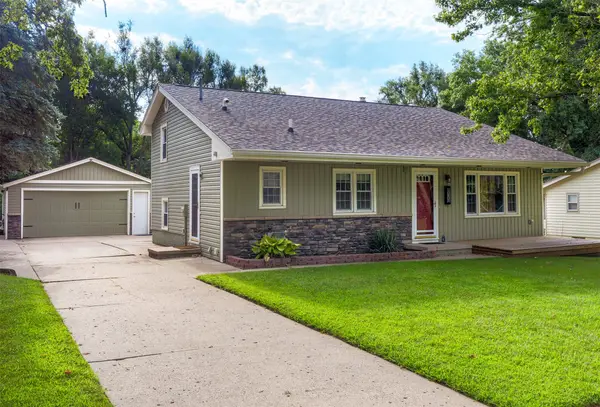 $320,000Active4 beds 4 baths1,576 sq. ft.
$320,000Active4 beds 4 baths1,576 sq. ft.830 Linden Drive, Norwalk, IA 50211
MLS# 724325Listed by: GOODALL PROPERTIES LLC - New
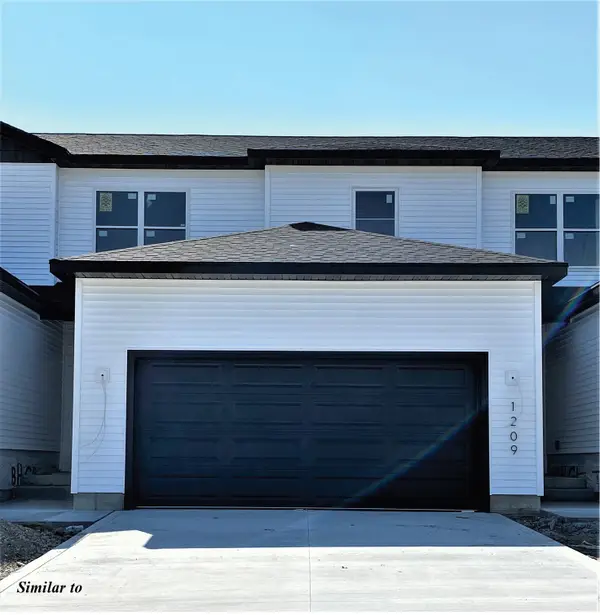 $290,900Active3 beds 3 baths1,645 sq. ft.
$290,900Active3 beds 3 baths1,645 sq. ft.1342 E 28th Street, Norwalk, IA 50211
MLS# 724328Listed by: PEOPLES COMPANY - New
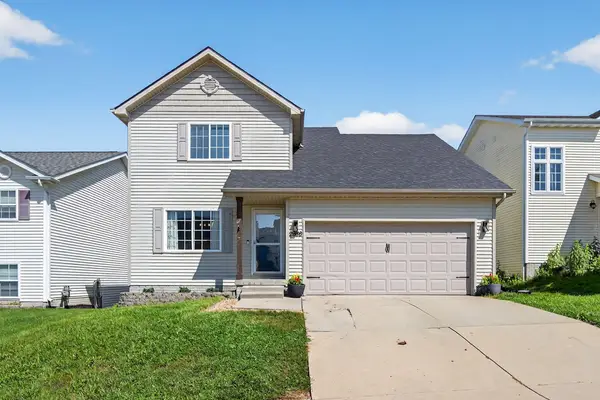 $265,000Active3 beds 2 baths1,254 sq. ft.
$265,000Active3 beds 2 baths1,254 sq. ft.2986 Park Place, Norwalk, IA 50211
MLS# 724246Listed by: EXP REALTY, LLC - Open Sun, 1 to 3pmNew
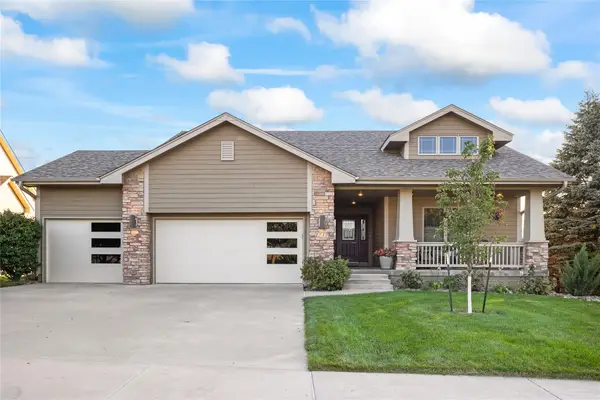 $525,000Active4 beds 3 baths1,662 sq. ft.
$525,000Active4 beds 3 baths1,662 sq. ft.2717 Lexington Drive, Norwalk, IA 50211
MLS# 724309Listed by: RE/MAX PRECISION - Open Sun, 1 to 3pmNew
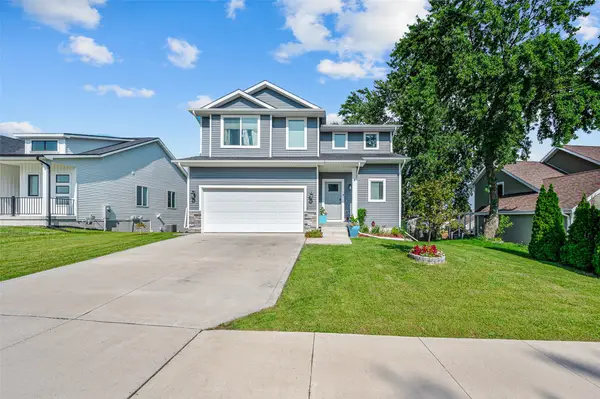 $315,000Active3 beds 3 baths1,508 sq. ft.
$315,000Active3 beds 3 baths1,508 sq. ft.1600 E 17th Street, Norwalk, IA 50211
MLS# 724108Listed by: LPT REALTY, LLC - Open Sun, 1 to 3pmNew
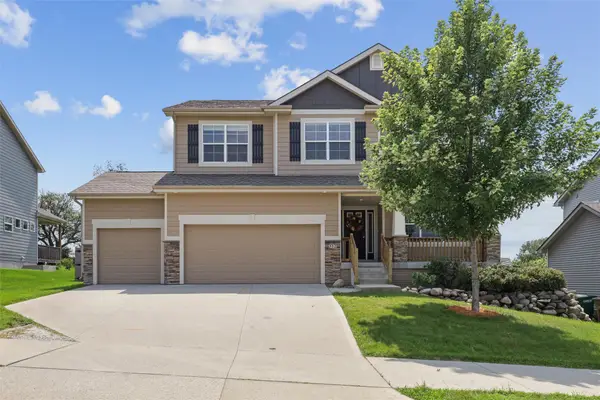 $547,000Active6 beds 3 baths2,764 sq. ft.
$547,000Active6 beds 3 baths2,764 sq. ft.312 W High Road, Norwalk, IA 50211
MLS# 724047Listed by: LPT REALTY, LLC - New
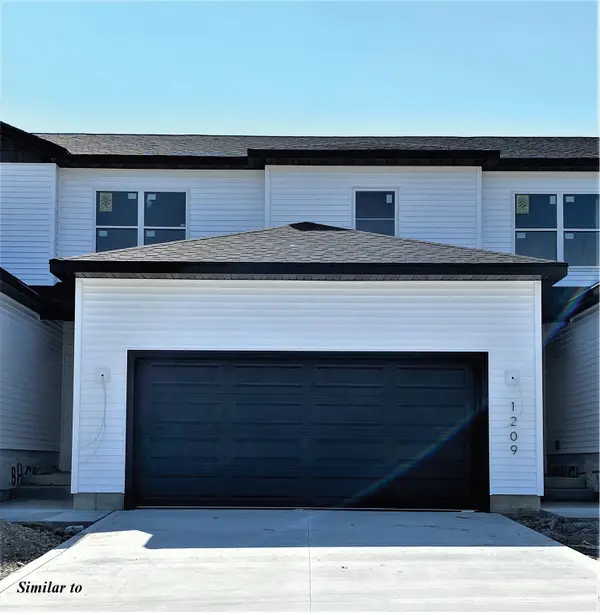 $290,900Active3 beds 3 baths1,645 sq. ft.
$290,900Active3 beds 3 baths1,645 sq. ft.1336 E 28th Street, Norwalk, IA 50211
MLS# 723919Listed by: PEOPLES COMPANY  $250,000Pending3 beds 1 baths1,088 sq. ft.
$250,000Pending3 beds 1 baths1,088 sq. ft.1341 E 20th Street, Norwalk, IA 50211
MLS# 723655Listed by: KELLER WILLIAMS REALTY GDM- New
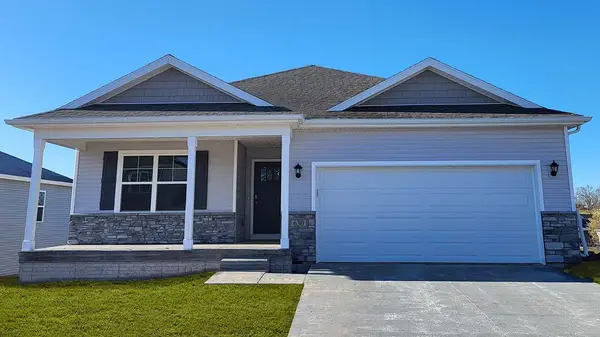 $384,990Active4 beds 3 baths1,498 sq. ft.
$384,990Active4 beds 3 baths1,498 sq. ft.2910 Plum Drive, Norwalk, IA 50211
MLS# 723834Listed by: DRH REALTY OF IOWA, LLC - New
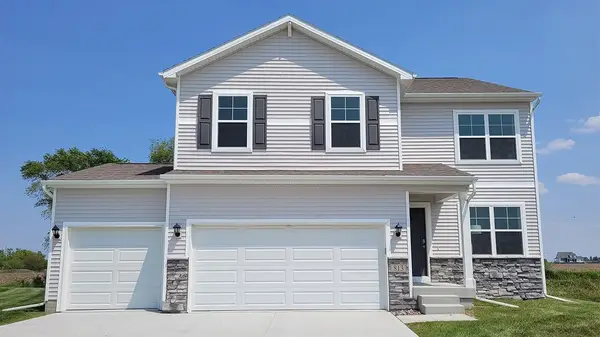 $369,990Active4 beds 3 baths2,053 sq. ft.
$369,990Active4 beds 3 baths2,053 sq. ft.2907 Plum Drive, Norwalk, IA 50211
MLS# 723835Listed by: DRH REALTY OF IOWA, LLC
