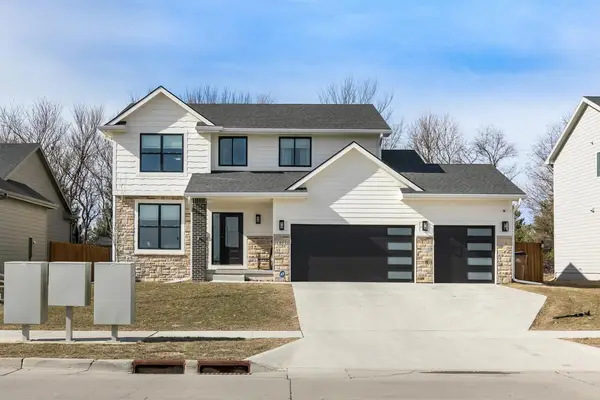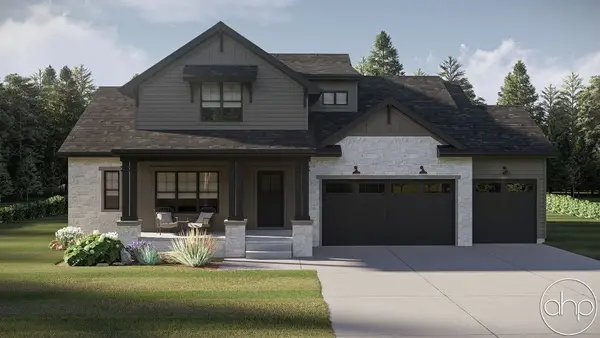315 Turnberry Drive, Norwalk, IA 50211
Local realty services provided by:Better Homes and Gardens Real Estate Innovations
315 Turnberry Drive,Norwalk, IA 50211
$582,500
- 5 Beds
- 4 Baths
- 2,929 sq. ft.
- Single family
- Active
Listed by: betsy haas-reineck
Office: lpt realty, llc.
MLS#:729192
Source:IA_DMAAR
Price summary
- Price:$582,500
- Price per sq. ft.:$198.87
- Monthly HOA dues:$29.17
About this home
Gorgeous executive home with 3920 SF of beautiful finish ready for the buyer who wants luxury, convenience, space, and an exceptional lot 117'x190' across from Legacy Golf Course. Attractive 2 story. Limestone front, with large porch with black metal railing. Irrigation, black windows with mirrored sun protection and privacy from golf club early risers. 3 car attached garage, 5 bedrooms, 4 baths. Enter to an elegant open staircase, Extra large woodwork crown Molding, new tile. Formal living and Dining room with hardwood floors that have been refinished travels into kitchen and 1st floor family room. A fantastic newly remodeled kitchen with new quartz countertops, sink, and wonderful glass subway tile. An island and loads of cupboards, pantry and new lighting. A breakfast area and family room with gas fireplace, new tile face and built in cabinetry, upper level offers primary suite with large master closet, reading area, window seat and generous bath area. 4 bedrooms all have new carpet updated hall bath. Lower level has rec area wet bar, pool table area, 5th bedroom and bath, loads of storage. HOA $350 yr. Community center and pool is included along with Golf. Norwalk Has top notch schools.
Contact an agent
Home facts
- Year built:2004
- Listing ID #:729192
- Added:108 day(s) ago
- Updated:February 10, 2026 at 04:34 PM
Rooms and interior
- Bedrooms:5
- Total bathrooms:4
- Full bathrooms:2
- Half bathrooms:1
- Living area:2,929 sq. ft.
Heating and cooling
- Cooling:Central Air
- Heating:Forced Air, Gas, Natural Gas
Structure and exterior
- Roof:Asphalt, Shingle
- Year built:2004
- Building area:2,929 sq. ft.
- Lot area:0.51 Acres
Utilities
- Water:Public
- Sewer:Public Sewer
Finances and disclosures
- Price:$582,500
- Price per sq. ft.:$198.87
- Tax amount:$9,026
New listings near 315 Turnberry Drive
- New
 $544,900Active4 beds 3 baths2,107 sq. ft.
$544,900Active4 beds 3 baths2,107 sq. ft.1401 Timber Ridge Drive, Norwalk, IA 50211
MLS# 734158Listed by: RE/MAX PRECISION - Open Sun, 12 to 2pmNew
 Listed by BHGRE$375,000Active4 beds 3 baths1,524 sq. ft.
Listed by BHGRE$375,000Active4 beds 3 baths1,524 sq. ft.209 Elm Avenue, Norwalk, IA 50211
MLS# 734070Listed by: BH&G REAL ESTATE INNOVATIONS - New
 $255,000Active2 beds 1 baths1,312 sq. ft.
$255,000Active2 beds 1 baths1,312 sq. ft.1020 Elm Avenue, Norwalk, IA 50211
MLS# 734003Listed by: REAL BROKER, LLC - New
 $859,900Active5 beds 5 baths2,576 sq. ft.
$859,900Active5 beds 5 baths2,576 sq. ft.3001 Wakonda Drive, Norwalk, IA 50211
MLS# 734026Listed by: HUBBELL HOMES OF IOWA, LLC - New
 $332,900Active3 beds 3 baths1,559 sq. ft.
$332,900Active3 beds 3 baths1,559 sq. ft.701 W Wright Road, Norwalk, IA 50211
MLS# 733850Listed by: MADDEN REALTY  $488,600Pending2 beds 2 baths1,595 sq. ft.
$488,600Pending2 beds 2 baths1,595 sq. ft.1324 Lincoln Court, Norwalk, IA 50211
MLS# 733741Listed by: RE/MAX PRECISION $530,700Pending3 beds 2 baths1,722 sq. ft.
$530,700Pending3 beds 2 baths1,722 sq. ft.1330 Lincoln Court, Norwalk, IA 50211
MLS# 733742Listed by: RE/MAX PRECISION- New
 $599,000Active4 beds 3 baths2,419 sq. ft.
$599,000Active4 beds 3 baths2,419 sq. ft.2713 Georgetown Avenue, Norwalk, IA 50211
MLS# 733698Listed by: RE/MAX PRECISION - Open Sun, 1 to 3pmNew
 $649,900Active4 beds 2 baths1,444 sq. ft.
$649,900Active4 beds 2 baths1,444 sq. ft.5408 88th Avenue, Norwalk, IA 50211
MLS# 733689Listed by: RE/MAX PRECISION  $419,000Active3 beds 3 baths1,351 sq. ft.
$419,000Active3 beds 3 baths1,351 sq. ft.1619 Garland Avenue, Norwalk, IA 50211
MLS# 733277Listed by: HUBBELL HOMES OF IOWA, LLC

