Local realty services provided by:Better Homes and Gardens Real Estate Innovations
424 W High Road,Norwalk, IA 50211
$559,900
- 5 Beds
- 5 Baths
- 2,626 sq. ft.
- Single family
- Pending
Listed by: suzy marker, julie barkema
Office: iowa realty mills crossing
MLS#:729051
Source:IA_DMAAR
Price summary
- Price:$559,900
- Price per sq. ft.:$213.21
- Monthly HOA dues:$29.17
About this home
You’ll feel right at home in this stunning 5-bedroom, 4.5-bath beauty filled with custom touches! With over 3,200 sq. ft. of comfortable living space, there’s room to gather, relax, & make memories. Step inside to a welcoming entryway & cozy home office. The gourmet kitchen features a spacious island, gas range with hood, and an impressive butler’s pantry. The inviting living room offers built-ins around a gas fireplace, adding warmth and charm. Upstairs, each bedroom has an adjoining bath for comfort and privacy, while the oversized primary suite boasts a spa bath and massive walk-in closet. Outdoor living shines with professional landscaping, patio for a firepit, fenced yard, and XL swim spa with hot tub. Enjoy modern fireplaces in both the lower-level family room and primary suite, plus extras like irrigation, radon mitigation, and dual-zone HVAC with humidifier. Located in The Legacy - featuring a pool, clubhouse, playgrounds, and friendly neighborhood vibe - this home truly has it all!
Contact an agent
Home facts
- Year built:2017
- Listing ID #:729051
- Added:98 day(s) ago
- Updated:January 29, 2026 at 09:20 AM
Rooms and interior
- Bedrooms:5
- Total bathrooms:5
- Full bathrooms:4
- Half bathrooms:1
- Living area:2,626 sq. ft.
Heating and cooling
- Cooling:Central Air
- Heating:Forced Air, Gas, Natural Gas
Structure and exterior
- Roof:Asphalt, Shingle
- Year built:2017
- Building area:2,626 sq. ft.
- Lot area:0.21 Acres
Utilities
- Water:Public
- Sewer:Public Sewer
Finances and disclosures
- Price:$559,900
- Price per sq. ft.:$213.21
- Tax amount:$10,324
New listings near 424 W High Road
- New
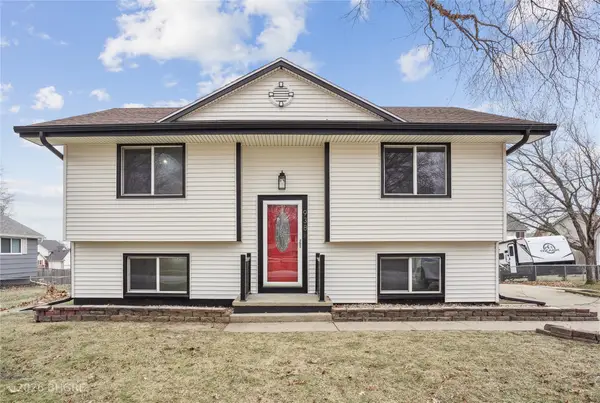 Listed by BHGRE$254,900Active3 beds 1 baths833 sq. ft.
Listed by BHGRE$254,900Active3 beds 1 baths833 sq. ft.938 Cherry Parkway, Norwalk, IA 50211
MLS# 733550Listed by: BH&G REAL ESTATE INNOVATIONS - New
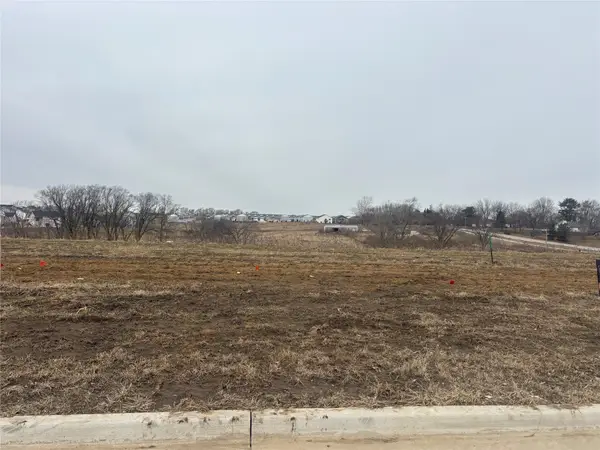 $159,900Active0.31 Acres
$159,900Active0.31 Acres3009 Clearwater Drive, Norwalk, IA 50211
MLS# 733461Listed by: AGENCY IOWA 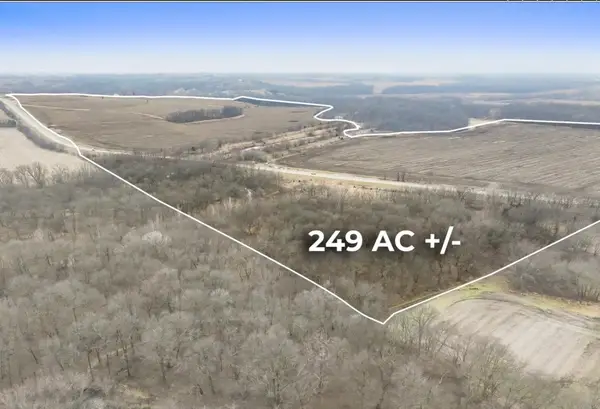 $4,794,000Pending249 Acres
$4,794,000Pending249 Acres0000 R63 Highway, Norwalk, IA 50211
MLS# 733470Listed by: RE/MAX PRECISION- New
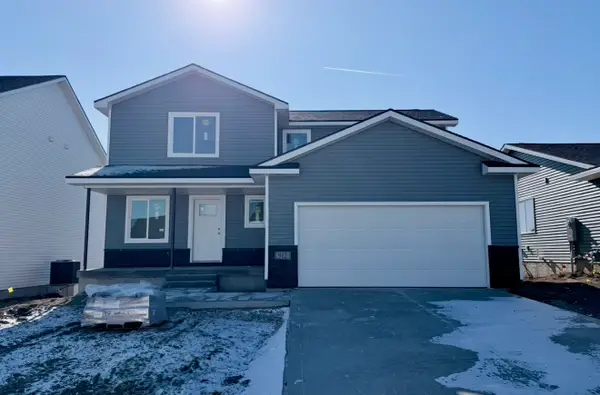 $335,000Active3 beds 3 baths1,500 sq. ft.
$335,000Active3 beds 3 baths1,500 sq. ft.912 Knoll Drive, Norwalk, IA 50211
MLS# 733451Listed by: RE/MAX CONCEPTS - New
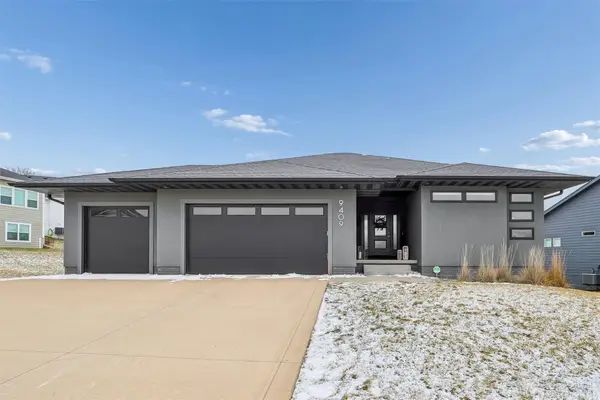 $645,000Active3 beds 3 baths1,844 sq. ft.
$645,000Active3 beds 3 baths1,844 sq. ft.9409 Foxtail Circle, Norwalk, IA 50211
MLS# 733368Listed by: BHHS FIRST REALTY WESTOWN - New
 $290,000Active3 beds 1 baths1,680 sq. ft.
$290,000Active3 beds 1 baths1,680 sq. ft.9080 Oakwood Drive, Norwalk, IA 50211
MLS# 733344Listed by: REALTY ONE GROUP IMPACT  $525,000Pending4 beds 3 baths1,658 sq. ft.
$525,000Pending4 beds 3 baths1,658 sq. ft.1712 Wethersfield Drive, Norwalk, IA 50211
MLS# 733329Listed by: IOWA REALTY MILLS CROSSING- New
 $419,900Active3 beds 3 baths1,430 sq. ft.
$419,900Active3 beds 3 baths1,430 sq. ft.1548 Timberview Drive, Norwalk, IA 50211
MLS# 733282Listed by: RE/MAX PRECISION - New
 $509,900Active3 beds 3 baths1,672 sq. ft.
$509,900Active3 beds 3 baths1,672 sq. ft.1513 Garland Avenue, Norwalk, IA 50211
MLS# 732875Listed by: HUBBELL HOMES OF IOWA, LLC - New
 $484,990Active4 beds 3 baths1,665 sq. ft.
$484,990Active4 beds 3 baths1,665 sq. ft.1708 Timberview Drive, Norwalk, IA 50211
MLS# 733222Listed by: RE/MAX PRECISION

