4649 Wakonda Drive, Norwalk, IA 50211
Local realty services provided by:Better Homes and Gardens Real Estate Innovations
4649 Wakonda Drive,Norwalk, IA 50211
$284,000
- 4 Beds
- 2 Baths
- 938 sq. ft.
- Single family
- Pending
Listed by: sara elmer
Office: iowa realty waukee
MLS#:728899
Source:IA_DMAAR
Price summary
- Price:$284,000
- Price per sq. ft.:$302.77
- Monthly HOA dues:$23.33
About this home
Welcome home to this beautifully updated Lakewood split foyer — where thoughtful renovations meet peaceful, lake living! This home has been completely transformed inside and out. The kitchen has been fully remodeled with newer stainless-steel appliances, updated cabinetry, and an open layout that flows seamlessly into the dining and living areas — perfect for gatherings and functionality. Both bathrooms have been completely updated with fresh finishes and a contemporary style. Enjoy cold nights next to the wood-burning stove (which can heat a significant amount of space and save on heating bills!) with firewood ready to go for the winter. You’ll appreciate the practical upgrades that bring peace of mind: newer roof, newer gutters, new water heater, new windows on the upper level, an updated furnace and newer siding. As part of the Lakewood community, you’ll enjoy access to incredible amenities like the private lake, beaches, camping, island camping, pool, clubhouse, and more — check out lakewoodia.com for more details! Move-in ready and filled with quality updates, this home blends comfort, style, and community in one perfect package!
Contact an agent
Home facts
- Year built:1970
- Listing ID #:728899
- Added:55 day(s) ago
- Updated:December 17, 2025 at 10:04 AM
Rooms and interior
- Bedrooms:4
- Total bathrooms:2
- Full bathrooms:1
- Living area:938 sq. ft.
Heating and cooling
- Cooling:Central Air
- Heating:Forced Air, Gas, Natural Gas
Structure and exterior
- Roof:Asphalt, Shingle
- Year built:1970
- Building area:938 sq. ft.
- Lot area:0.24 Acres
Utilities
- Water:Public
- Sewer:Public Sewer
Finances and disclosures
- Price:$284,000
- Price per sq. ft.:$302.77
- Tax amount:$3,464
New listings near 4649 Wakonda Drive
- Open Fri, 1 to 4pmNew
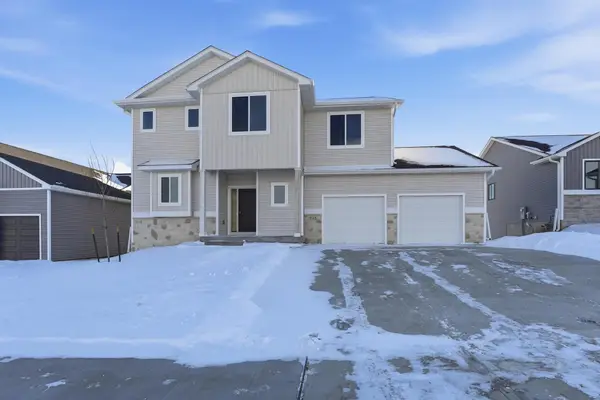 $434,900Active4 beds 3 baths2,167 sq. ft.
$434,900Active4 beds 3 baths2,167 sq. ft.712 Plainside Avenue, Norwalk, IA 50211
MLS# 731762Listed by: RE/MAX CONCEPTS - Open Fri, 1 to 4pmNew
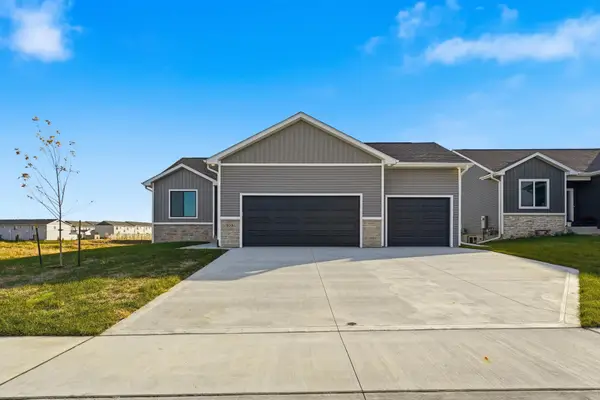 $409,900Active4 beds 3 baths1,269 sq. ft.
$409,900Active4 beds 3 baths1,269 sq. ft.724 Plainside Avenue, Norwalk, IA 50211
MLS# 731691Listed by: RE/MAX CONCEPTS - New
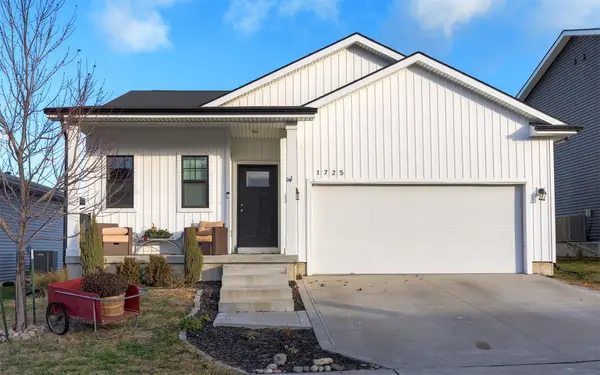 $324,900Active3 beds 3 baths1,034 sq. ft.
$324,900Active3 beds 3 baths1,034 sq. ft.1725 Ashwood Avenue, Norwalk, IA 50211
MLS# 731650Listed by: RE/MAX PRECISION - Open Fri, 1 to 4pmNew
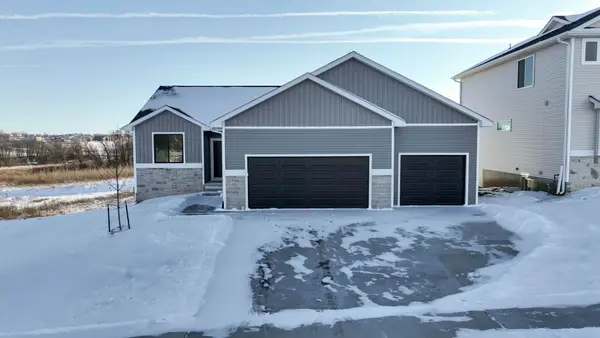 $410,900Active3 beds 3 baths1,469 sq. ft.
$410,900Active3 beds 3 baths1,469 sq. ft.706 Plainside Avenue, Norwalk, IA 50211
MLS# 731640Listed by: RE/MAX CONCEPTS - New
 $329,900Active3 beds 3 baths1,321 sq. ft.
$329,900Active3 beds 3 baths1,321 sq. ft.924 Sawgrass Drive, Norwalk, IA 50211
MLS# 731360Listed by: HUBBELL HOMES OF IOWA, LLC - New
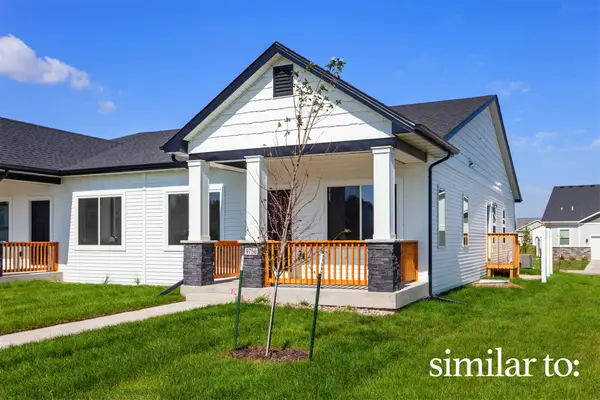 $329,500Active3 beds 3 baths1,321 sq. ft.
$329,500Active3 beds 3 baths1,321 sq. ft.928 Sawgrass Drive, Norwalk, IA 50211
MLS# 731361Listed by: HUBBELL HOMES OF IOWA, LLC - New
 $280,000Active3 beds 2 baths1,066 sq. ft.
$280,000Active3 beds 2 baths1,066 sq. ft.4838 Candlewick Drive, Norwalk, IA 50211
MLS# 731519Listed by: LPT REALTY, LLC 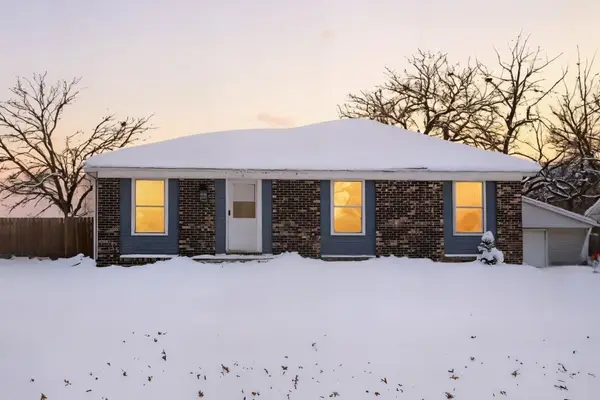 $260,000Active4 beds 2 baths960 sq. ft.
$260,000Active4 beds 2 baths960 sq. ft.1411 Skylane Drive, Norwalk, IA 50211
MLS# 731247Listed by: CENTURY 21 SIGNATURE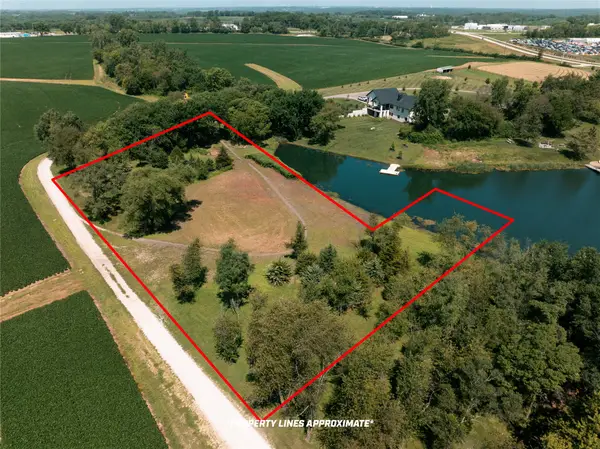 $189,000Pending1.6 Acres
$189,000Pending1.6 Acres8485 45th Lane, Cumming, IA 50061
MLS# 723606Listed by: EXIT REALTY & ASSOCIATES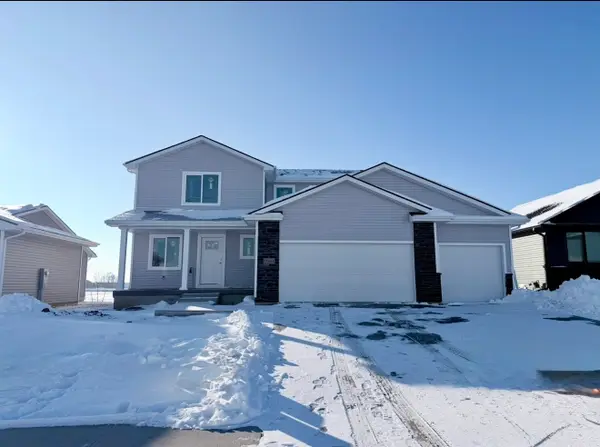 $354,000Active3 beds 3 baths1,500 sq. ft.
$354,000Active3 beds 3 baths1,500 sq. ft.1000 Willow Valley Drive, Norwalk, IA 50211
MLS# 731147Listed by: RE/MAX CONCEPTS
