520 Crescent Lane, Norwalk, IA 50211
Local realty services provided by:Better Homes and Gardens Real Estate Innovations
520 Crescent Lane,Norwalk, IA 50211
$549,900
- 4 Beds
- 3 Baths
- 1,931 sq. ft.
- Single family
- Active
Listed by: lindsey aaron
Office: re/max concepts
MLS#:727675
Source:IA_DMAAR
Price summary
- Price:$549,900
- Price per sq. ft.:$284.77
- Monthly HOA dues:$31.25
About this home
HEATED DRIVEWAY means NO MORE shoveling!!! Check out this high end system in the pictures and in person!! While looking at the garage pics check out the epoxy floors, tread plate aluminum walls, gas heater, drain system, central vac, irrigation, florescent lighting, painted walls and a laser parking notification gadget! This Jack Eaton resale has beautiful custom oak and cherry wood work throughout, tall ceilings, fresh paint, stainless steel appliances, and spacious rooms and closets. The lower level has a theater space with TV and surround sound speakers and component system that stays, second gas fireplace, bedroom, bathroom, extra finished storage closet, and mini wet bar. Enjoy the peace of mind with a security surveillance and alarm system. The exterior provides places to relax in the rear and front of the house. The front offers a large patio with sun/privacy shades, TV mount on remote, composite and aluminum railing, and fan. Out back is a composite deck ready for your hot tub with pergola and maintenance free aluminum privacy blinds that open and close. There is a bonus space to use for chairs or a grilling station. New AC 2023. 75G water heater with built in circulating system. Upgraded air filtration system with humidifier. Did I mention a HEATED DRIVEWAY!?! As part of the Legacy development, enjoy the pool in the summer, the clubhouse for hosting gatherings, and nearby trails and parks.
Contact an agent
Home facts
- Year built:2010
- Listing ID #:727675
- Added:137 day(s) ago
- Updated:February 18, 2026 at 03:48 PM
Rooms and interior
- Bedrooms:4
- Total bathrooms:3
- Full bathrooms:2
- Living area:1,931 sq. ft.
Heating and cooling
- Cooling:Central Air
- Heating:Forced Air, Gas, Natural Gas
Structure and exterior
- Roof:Asphalt, Shingle
- Year built:2010
- Building area:1,931 sq. ft.
- Lot area:0.26 Acres
Utilities
- Water:Public
- Sewer:Public Sewer
Finances and disclosures
- Price:$549,900
- Price per sq. ft.:$284.77
- Tax amount:$7,913
New listings near 520 Crescent Lane
- New
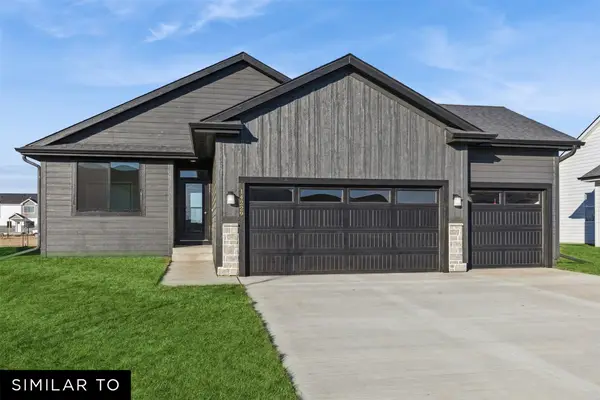 $411,990Active4 beds 3 baths1,408 sq. ft.
$411,990Active4 beds 3 baths1,408 sq. ft.1018 Shady Lane Drive, Norwalk, IA 50211
MLS# 734560Listed by: REALTY ONE GROUP IMPACT - New
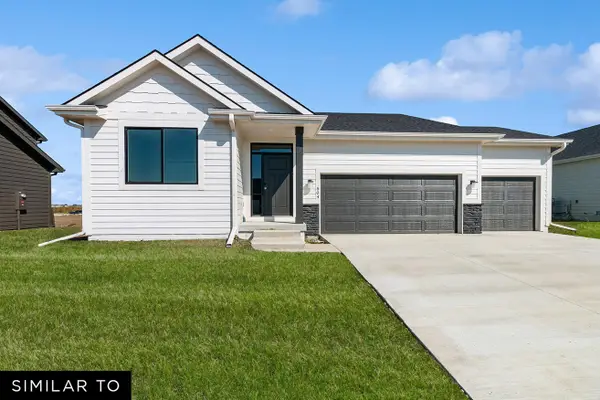 $409,990Active4 beds 3 baths1,435 sq. ft.
$409,990Active4 beds 3 baths1,435 sq. ft.1012 Shady Lane Drive, Norwalk, IA 50211
MLS# 734562Listed by: REALTY ONE GROUP IMPACT - New
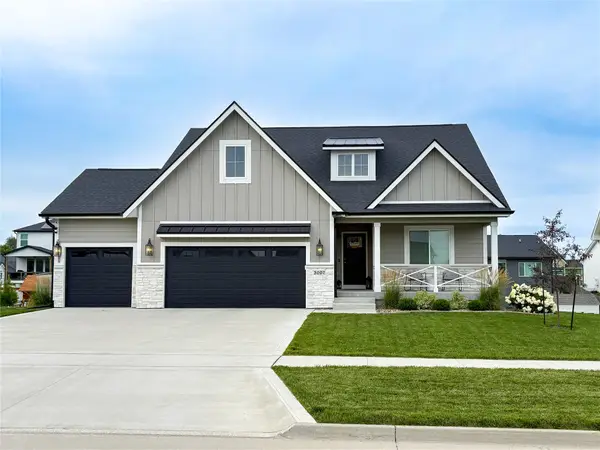 $532,500Active5 beds 4 baths2,251 sq. ft.
$532,500Active5 beds 4 baths2,251 sq. ft.3007 Crest View Circle, Norwalk, IA 50211
MLS# 734588Listed by: WB REALTY COMPANY 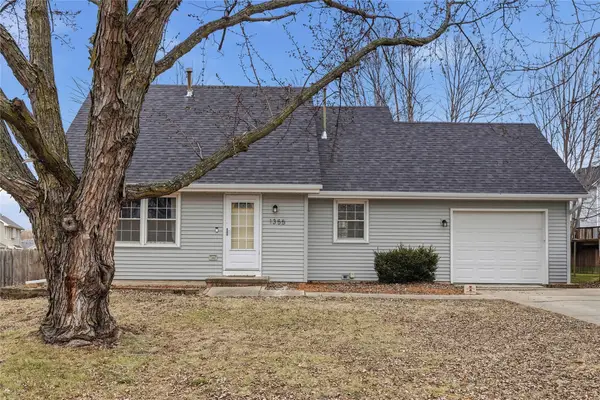 $239,900Pending3 beds 2 baths1,238 sq. ft.
$239,900Pending3 beds 2 baths1,238 sq. ft.1355 E 20th Street, Norwalk, IA 50211
MLS# 734406Listed by: LPT REALTY, LLC- Open Sun, 1 to 3pmNew
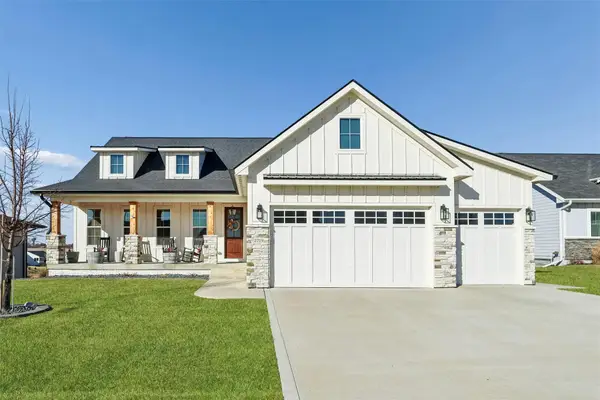 $699,000Active5 beds 3 baths1,879 sq. ft.
$699,000Active5 beds 3 baths1,879 sq. ft.2719 Blooming Heights Drive, Norwalk, IA 50211
MLS# 734209Listed by: IOWA REALTY MILLS CROSSING - New
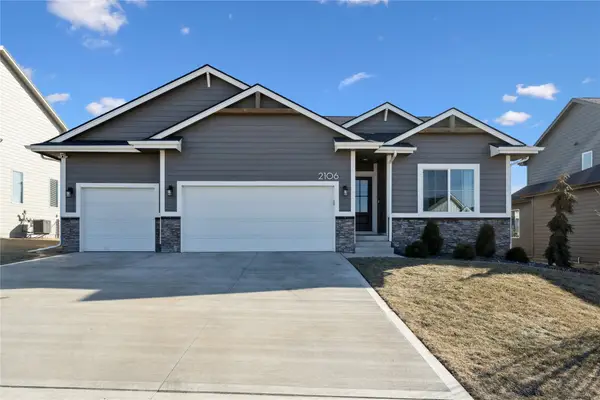 $539,900Active4 beds 3 baths1,632 sq. ft.
$539,900Active4 beds 3 baths1,632 sq. ft.2106 Autumn Blaze Drive, Norwalk, IA 50211
MLS# 734372Listed by: REALTY ONE GROUP IMPACT 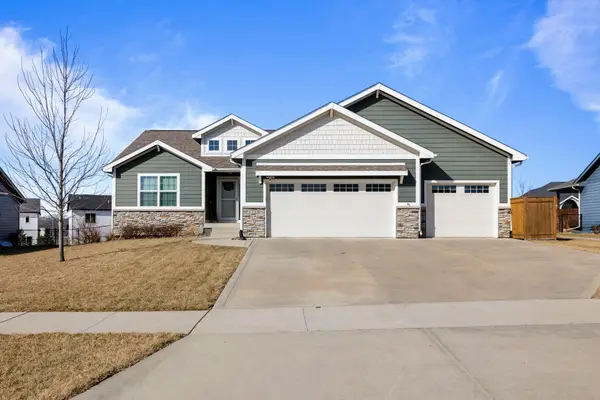 $485,000Pending4 beds 4 baths1,678 sq. ft.
$485,000Pending4 beds 4 baths1,678 sq. ft.1215 Warrior Run Drive, Norwalk, IA 50211
MLS# 734286Listed by: PROMETRO REALTY- New
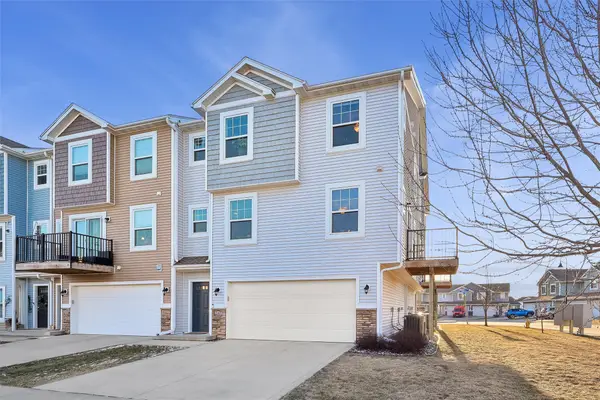 $228,500Active3 beds 3 baths1,594 sq. ft.
$228,500Active3 beds 3 baths1,594 sq. ft.247 Red Oak Court, Norwalk, IA 50211
MLS# 734315Listed by: RE/MAX PRECISION - Open Sun, 1 to 3pmNew
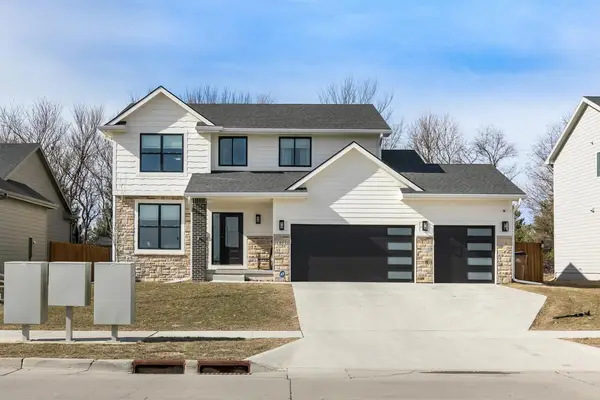 $544,900Active4 beds 3 baths2,107 sq. ft.
$544,900Active4 beds 3 baths2,107 sq. ft.1401 Timber Ridge Drive, Norwalk, IA 50211
MLS# 734158Listed by: RE/MAX PRECISION  Listed by BHGRE$375,000Pending4 beds 3 baths1,524 sq. ft.
Listed by BHGRE$375,000Pending4 beds 3 baths1,524 sq. ft.209 Elm Avenue, Norwalk, IA 50211
MLS# 734070Listed by: BH&G REAL ESTATE INNOVATIONS

