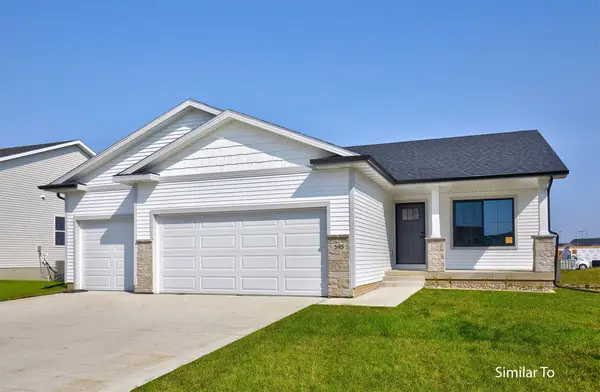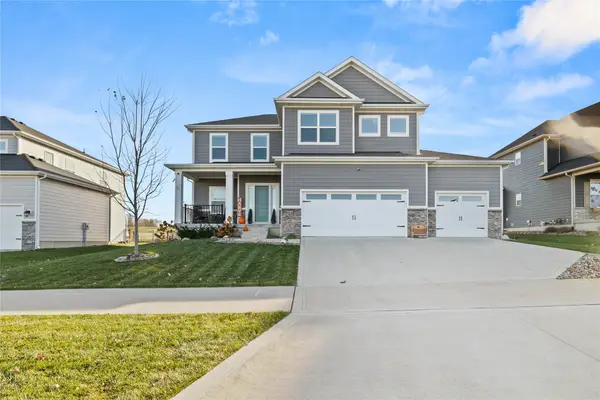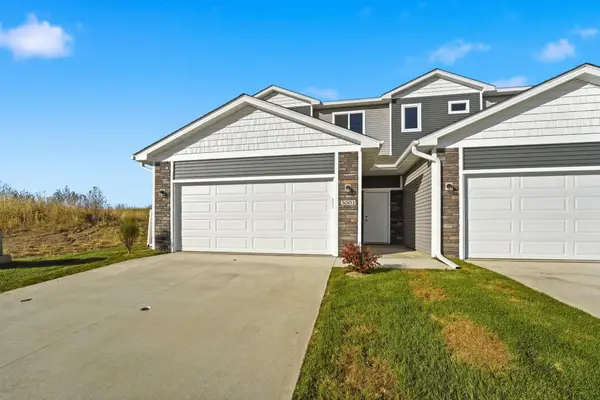5698 61st Lane, Norwalk, IA 50211
Local realty services provided by:Better Homes and Gardens Real Estate Innovations
5698 61st Lane,Norwalk, IA 50211
$350,000
- 3 Beds
- 2 Baths
- 1,764 sq. ft.
- Single family
- Pending
Listed by: amy dempsey
Office: iowa realty mills crossing
MLS#:722146
Source:IA_DMAAR
Price summary
- Price:$350,000
- Price per sq. ft.:$198.41
About this home
There is so much to see with this one-of-a-kind Norwalk acreage. Nestled on 3.3 acres, atop a hill, sits the 3 bedroom 2 bathroom home bursting with beautiful custom woodwork. Inside you'll find an oversized living room, a library or office space with custom built-ins, and a mud room just outside the kitchen. Down the driveway, you'll find a foaling barn and separate pasture space. Even more, there is a 10 stall horse barn with a tack room inside. Out back, there is an additional fenced 4.7 acres that was previously used for pasture and riding. That's a combined total of 8 acres! This home is just waiting for someone to breathe life into it again and bring it back to its original glory. With that much space, the possibilities are endless. Located in desirable Norwalk, it's just a quick 20 minute drive into Des Moines and surrounding suburbs, yet still offers the serenity and privacy of country living. The home was recently connected to rural water and is being sold as-is.
Contact an agent
Home facts
- Year built:1976
- Listing ID #:722146
- Added:126 day(s) ago
- Updated:November 15, 2025 at 09:06 AM
Rooms and interior
- Bedrooms:3
- Total bathrooms:2
- Full bathrooms:1
- Living area:1,764 sq. ft.
Heating and cooling
- Cooling:Central Air
- Heating:Forced Air, Gas, Propane
Structure and exterior
- Roof:Asphalt, Shingle
- Year built:1976
- Building area:1,764 sq. ft.
- Lot area:8 Acres
Utilities
- Water:Rural
- Sewer:Septic Tank
Finances and disclosures
- Price:$350,000
- Price per sq. ft.:$198.41
- Tax amount:$3,914 (2025)
New listings near 5698 61st Lane
- New
 $409,900Active3 beds 2 baths1,499 sq. ft.
$409,900Active3 beds 2 baths1,499 sq. ft.3014 Myron Street, Norwalk, IA 50211
MLS# 729425Listed by: HUBBELL HOMES OF IOWA, LLC - New
 $434,900Active4 beds 3 baths1,410 sq. ft.
$434,900Active4 beds 3 baths1,410 sq. ft.3013 Myron Street, Norwalk, IA 50211
MLS# 729431Listed by: HUBBELL HOMES OF IOWA, LLC - New
 $559,900Active4 beds 4 baths2,584 sq. ft.
$559,900Active4 beds 4 baths2,584 sq. ft.418 W High Road, Norwalk, IA 50211
MLS# 730497Listed by: RE/MAX PRECISION - New
 Listed by BHGRE$689,900Active4 beds 3 baths2,252 sq. ft.
Listed by BHGRE$689,900Active4 beds 3 baths2,252 sq. ft.4791 Erbe Street, Norwalk, IA 50211
MLS# 730389Listed by: BH&G REAL ESTATE INNOVATIONS - New
 $520,000Active3 beds 3 baths1,410 sq. ft.
$520,000Active3 beds 3 baths1,410 sq. ft.9330 Bellflower Lane, Norwalk, IA 50211
MLS# 730409Listed by: RE/MAX PRECISION - New
 $239,500Active3 beds 2 baths1,238 sq. ft.
$239,500Active3 beds 2 baths1,238 sq. ft.1410 Hunter Drive, Norwalk, IA 50211
MLS# 730301Listed by: RE/MAX RESULTS - New
 $205,000Active2 beds 2 baths1,386 sq. ft.
$205,000Active2 beds 2 baths1,386 sq. ft.601 Orchard Hills Drive #5007, Norwalk, IA 50211
MLS# 730339Listed by: RE/MAX CONCEPTS - Open Sun, 1 to 5pmNew
 $229,900Active2 beds 2 baths1,399 sq. ft.
$229,900Active2 beds 2 baths1,399 sq. ft.3001 Bracken Place, Norwalk, IA 50211
MLS# 730272Listed by: RE/MAX CONCEPTS - Open Sun, 1 to 5pmNew
 $224,900Active2 beds 2 baths1,399 sq. ft.
$224,900Active2 beds 2 baths1,399 sq. ft.3009 Bracken Place, Norwalk, IA 50211
MLS# 730273Listed by: RE/MAX CONCEPTS - Open Sun, 1 to 5pmNew
 $224,900Active2 beds 2 baths1,399 sq. ft.
$224,900Active2 beds 2 baths1,399 sq. ft.3007 Bracken Place, Norwalk, IA 50211
MLS# 730274Listed by: RE/MAX CONCEPTS
